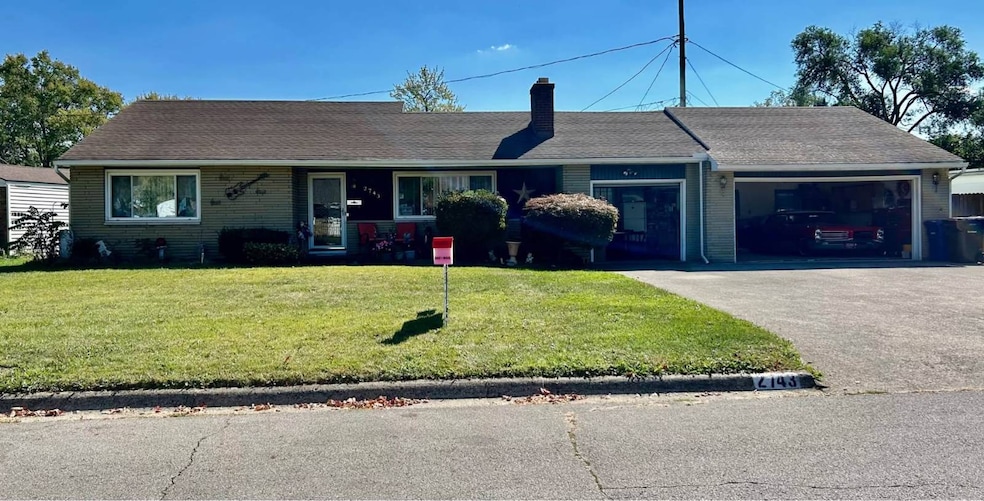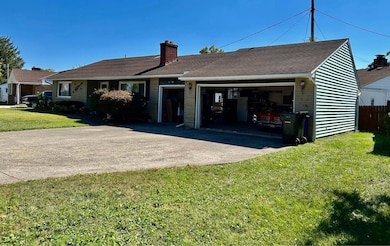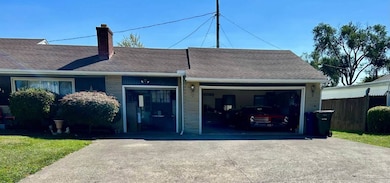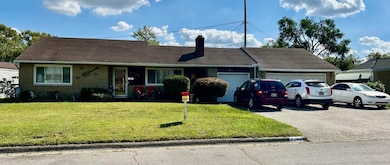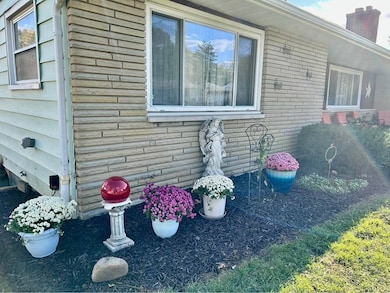2743 Bernadette Rd Columbus, OH 43204
Brookshire NeighborhoodEstimated payment $1,263/month
Highlights
- City View
- Deck
- 1 Fireplace
- Open Floorplan
- Wood Flooring
- Furnished
About This Home
This is a gorgeous all original 1950's Era Mid Century Modern Ranch Style Single Family House. A huge front yard with colorful mature landscaping and a concrete walkway leads to the covered front porch. A beautiful etched glass storm door welcomes you into the large living room with huge bay windows and a gas log or wood burning cozy fireplace. The kitchen has a breakfast area. The kitchen double door refrigerator, gas stove and microwave oven stay. The matching Maytag clothes washer and dryer in the laundry room stay. There is a nice clean updated modern first floor full bath room. All of the first floor living spaces including the living room and the 3 large bed rooms have the original hardwood floors.This home features a huge finished lower level with the original 1950's MCM knotty pine hardwood walls, the original 1950's MCM flooring and a wet bar. Plenty of space to add a second full bath room. There is a covered patio, wooden deck and completely enclosed wooden privacy fenced back yard. A completely enclosed outside area for your pets to run safely without worry. The 6 car concrete driveway leads up to the 3 car attached completely finished garage with cabinetry, shelving, overhead lighting and automatic garage door opener. There is a pull down attic ladder that provides access to dry storage space with a floor above the 3 car garage area. This lovely house is located in the highly desirable, quiet, peaceful, Brookshire Park North Subdivision. There is easy quick access to the Walmart Super Center, The Georgesville Road Shopping Center & All Restaurants, The Columbus Hollywood Casino, Franklinton, Downtown Columbus, Galloway, Grove City and Hilliard are all located only a short 15 minute drive away. EZ Access to all Freeways. Attention: 1950's Mid Century Modern Era Lovers, 3 Car Finished Attached Garage "Man Cave" Dwellers, Classic Car Auto Mechanics. This is the dream house that you have been searching to purchase, own and enjoy for a lifetime. Showings & Buyer's Inspections are to be completed during all of the advertised Sunday Afternoon Open Houses Only. The Seller is providing the Buyer with a One Year AHS Home Warranty to cover all of the mechanical operating systems, gas lines, water lines, sewer lines on the date of closing at the Seller's $500 expense. Please disregard the $199,000 List Price: Online Auction Bidding Starts at $199,000. Make Your Highest & Best Offer Now! or Online Auction Bidding is Available Now! Online Auction Bidding Ends @ 12:00 Noon on December 4, 2025 1. Online Auction Bidding Starts at $199,000. 2. The Real Estate Sells "as is" with no warranty written or implied by the Seller or the Sellers Agents. 3. There are no contingencies for Buyers financing or inspections. Therefore the Buyer must complete all due diligence and home inspections BEFORE bidding to purchase this Real Estate. 4. A 10% Buyers Premium Applies and will be added to the successful highest auction bid to determine the Contract Purchase Price. 5. The Buyer pays all of the closing costs involved in this transaction including title insurance. 6. The Buyer must sign and return all of the required attached Real Estate Auction Documents to the Listing Agent on the ending date of this Auction. 7. The Buyer must provide a $2500. good faith deposit payable to the Listing Broker's Trust Account on the ending date of this Auction. 8. DO NOT BID if you are not financially qualified to purchase this Real Estate and close your transaction in 30 days. 9. If the Buyer fails to close your transaction for any reason within 30 days the Buyer's good faith deposit is non refundable and your purchase agreement becomes null and void. 10.The Seller will provide the Buyer with a warranty deed, free and clear good marketable title and standard prorated Real Estate taxes on the date of closing. The Seller will provide the Buyer with possession of the Real Estate no sooner then November 28, 2025.
Open House Schedule
-
Sunday, November 23, 20251:00 to 3:00 pm11/23/2025 1:00:00 PM +00:0011/23/2025 3:00:00 PM +00:00Attention All Prospective Financially Qualified Buyers. Please Come Prepared To Purchase This Gorgeous House. Please Bring Your Checkbooks & Your Mortgage Pre-Approval Letter. Thank you.Add to Calendar
Home Details
Home Type
- Single Family
Est. Annual Taxes
- $2,566
Year Built
- Built in 1955
Lot Details
- 6,534 Sq Ft Lot
- Fenced
- Landscaped with Trees
Parking
- 3 Car Attached Garage
- Driveway
Home Design
- Frame Construction
- Asphalt Roof
- Wood Siding
- Masonry Siding
- Stone Siding
- Vinyl Siding
Interior Spaces
- 1,059 Sq Ft Home
- 1-Story Property
- Open Floorplan
- Furnished
- 1 Fireplace
- Family Room
- Living Room
- City Views
- Finished Basement
- Basement Fills Entire Space Under The House
Kitchen
- Breakfast Room
- Oven
- Microwave
- Disposal
Flooring
- Wood
- Linoleum
- Vinyl
Bedrooms and Bathrooms
- 3 Bedrooms
- En-Suite Primary Bedroom
- 1 Full Bathroom
Laundry
- Laundry Room
- Dryer
- Washer
Outdoor Features
- Deck
- Covered Patio or Porch
Location
- Property is near a bus stop
Utilities
- Forced Air Heating and Cooling System
- Heating System Uses Natural Gas
Community Details
- Hilltop Community
- Brookshire Park North Subdivision
Map
Home Values in the Area
Average Home Value in this Area
Tax History
| Year | Tax Paid | Tax Assessment Tax Assessment Total Assessment is a certain percentage of the fair market value that is determined by local assessors to be the total taxable value of land and additions on the property. | Land | Improvement |
|---|---|---|---|---|
| 2024 | $2,567 | $66,990 | $12,530 | $54,460 |
| 2023 | $2,562 | $66,990 | $12,530 | $54,460 |
| 2022 | $1,926 | $45,890 | $8,330 | $37,560 |
| 2021 | $1,930 | $45,890 | $8,330 | $37,560 |
| 2020 | $1,932 | $45,890 | $8,330 | $37,560 |
| 2019 | $1,773 | $37,980 | $6,930 | $31,050 |
| 2018 | $1,433 | $37,980 | $6,930 | $31,050 |
| 2017 | $1,490 | $37,980 | $6,930 | $31,050 |
| 2016 | $1,208 | $26,990 | $5,670 | $21,320 |
| 2015 | $1,097 | $26,990 | $5,670 | $21,320 |
| 2014 | $1,100 | $26,990 | $5,670 | $21,320 |
| 2013 | $726 | $31,745 | $6,650 | $25,095 |
Property History
| Date | Event | Price | List to Sale | Price per Sq Ft |
|---|---|---|---|---|
| 09/15/2025 09/15/25 | For Sale | $199,000 | -- | $188 / Sq Ft |
Purchase History
| Date | Type | Sale Price | Title Company |
|---|---|---|---|
| Deed | -- | -- |
Source: My State MLS
MLS Number: 11575346
APN: 010-098081
- 2783-2785 Vanderberg Ave
- 2687 Vanderberg Ave
- 2681 Vanderberg Ave
- 805 S Warren Ave
- 2743 Saint Joseph Ave
- 790 Racine Ave
- 903 S Harris Ave
- 975 Hodges Dr
- 804 S Hague Ave
- 2585 Eakin Rd
- 1060 Saint Agnes Ave
- 2579 Eakin Rd
- 811 S Richardson Ave
- 2588 Regina Ave
- 2610 Spaatz Ave
- 2538 Vanderberg Ave
- 733 S Hague Ave
- 2530 Vanderberg Ave
- 730 S Burgess Ave
- 898 Chestershire Rd
- 914 S Harris Ave
- 821 S Harris Ave
- 706 S Richardson Ave
- 587 S Ogden Ave
- 633 S Terrace Ave
- 2911 N Gresham Rd
- 661 S Eureka Ave
- 2895 Sullivant Ave
- 534 S Richardson Ave
- 947 Forest Creek Dr E
- 2727 Hafton Rd
- 478 S Richardson Ave Unit 2
- 671-673-673 S Wheatland Ave Unit 671 S Wheatland
- 453 S Powell Ave
- 2350 Appleridge Dr
- 1028 Midland Ave
- 448 S Huron Ave
- 341 S Roys Ave
- 299 S Warren Ave
- 367 S Wayne Ave
