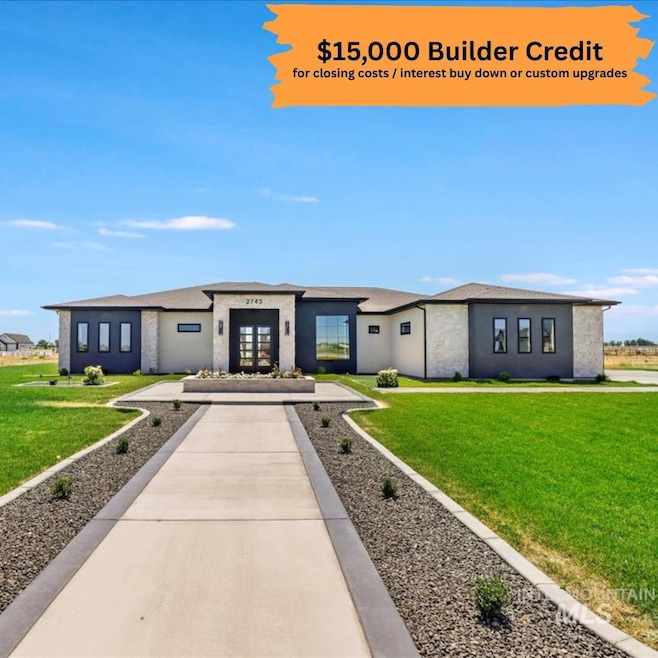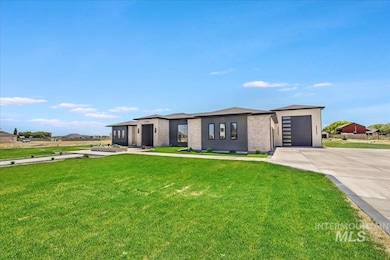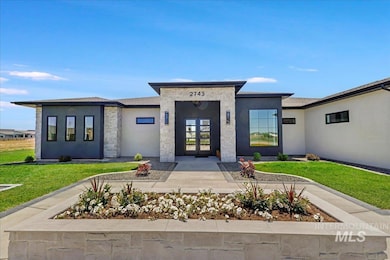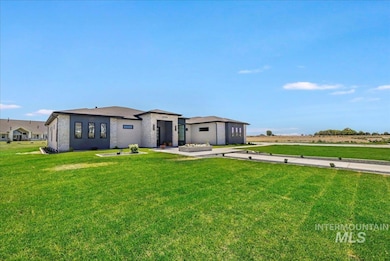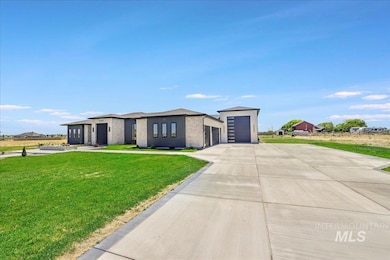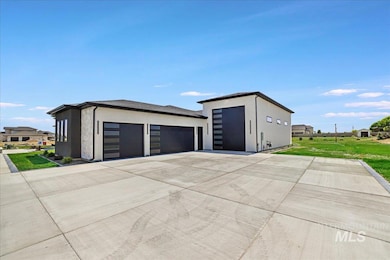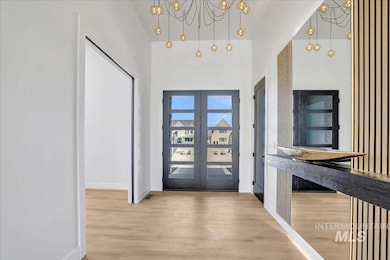2743 E 4216 N Twin Falls, ID 83301
Estimated payment $5,808/month
Highlights
- New Construction
- RV Access or Parking
- Property Near a Canyon
- Sauna
- Two Primary Bedrooms
- Freestanding Bathtub
About This Home
Take advantage of a $15,000 Builder Credit—use it toward closing costs/ interest buy down or customize your upgrades! This stunning 3,320 sq ft home by Prestige Build & Design offers modern elegance on a full acre near the Canyon Rim. The thoughtful layout features four bedrooms, three and a half baths, an office, and dual master suites, ideal for flexible living. The spa-inspired primary suite offers a soaking tub, dual walk-in closets, a freestanding tub, private sauna, and a stacked washer and dryer in the closet. The gourmet kitchen showcases ZLINE appliances, quartz countertops, custom cabinetry, and a walk-in pantry with a built-in mini fridge. Soaring ceilings, bold accent walls, and a fully tiled gas fireplace add warmth and sophistication. Designer finishes are found throughout the home. The fully landscaped yard includes extended patios and a built-in gas firepit, creating a perfect space for relaxing and entertaining. An oversized RV bay offers convenience. This home blends luxury, comfort, and architectural detail in a prime location. Contact me to schedule your private showing.
Home Details
Home Type
- Single Family
Est. Annual Taxes
- $1,106
Year Built
- Built in 2025 | New Construction
Lot Details
- 1 Acre Lot
- Property Near a Canyon
- Drip System Landscaping
- Sprinkler System
HOA Fees
- $50 Monthly HOA Fees
Parking
- 3 Car Garage
- Driveway
- Open Parking
- RV Access or Parking
Home Design
- Pre-Cast Concrete Construction
- Stucco
- Stone
Interior Spaces
- 3,320 Sq Ft Home
- 1-Story Property
- Gas Fireplace
- Family Room
- Formal Dining Room
- Den
- Sauna
- Crawl Space
- Property Views
Kitchen
- Walk-In Pantry
- Built-In Oven
- Gas Oven
- Built-In Range
- Microwave
- Dishwasher
- Kitchen Island
- Quartz Countertops
- Disposal
Flooring
- Concrete
- Tile
Bedrooms and Bathrooms
- 4 Main Level Bedrooms
- Double Master Bedroom
- Split Bedroom Floorplan
- En-Suite Primary Bedroom
- Walk-In Closet
- 4 Bathrooms
- Double Vanity
- Freestanding Bathtub
- Soaking Tub
Laundry
- Dryer
- Washer
Eco-Friendly Details
- Ventilation
Outdoor Features
- Covered Patio or Porch
- Shop
Schools
- Rock Creek Elementary School
- Robert Stuart Middle School
- Canyon Ridge High School
Utilities
- Central Air
- Heating System Uses Natural Gas
- 220 Volts
- Well
- Gas Water Heater
- Water Softener is Owned
- Septic Tank
- High Speed Internet
- Cable TV Available
Community Details
- Built by Prestige Build & Design
Listing and Financial Details
- Assessor Parcel Number RPO74150010100A
Map
Home Values in the Area
Average Home Value in this Area
Tax History
| Year | Tax Paid | Tax Assessment Tax Assessment Total Assessment is a certain percentage of the fair market value that is determined by local assessors to be the total taxable value of land and additions on the property. | Land | Improvement |
|---|---|---|---|---|
| 2025 | $1,106 | $165,405 | $165,405 | $0 |
| 2024 | $1,106 | $165,405 | $165,405 | $0 |
| 2023 | $1,099 | $165,405 | $165,405 | $0 |
| 2022 | $1,228 | $162,709 | $162,709 | $0 |
| 2021 | $0 | $0 | $0 | $0 |
Property History
| Date | Event | Price | List to Sale | Price per Sq Ft |
|---|---|---|---|---|
| 08/23/2025 08/23/25 | For Sale | $1,075,000 | 0.0% | $324 / Sq Ft |
| 08/02/2025 08/02/25 | Pending | -- | -- | -- |
| 06/23/2025 06/23/25 | For Sale | $1,075,000 | -- | $324 / Sq Ft |
Purchase History
| Date | Type | Sale Price | Title Company |
|---|---|---|---|
| Quit Claim Deed | -- | Titlefact | |
| Quit Claim Deed | -- | Accommodation/Courtesy Recordi |
Source: Intermountain MLS
MLS Number: 98952137
APN: RPO74150010100
- 4256 N N 2754 E
- 4259 N N 2754 E
- 4228 N 2754 E
- 2448 Village St
- 2209 Kooskia Loop
- 2233 Kooskia Loop
- 2253 Caribel St
- 595 I B Perrine Rd
- 1999 Moose St
- 2113 Columbia Dr
- 2157 Cayuse St
- 4161 Creek Mesa Dr
- 2079 Red Rock Way
- 2078 Red Rock Way
- 2320 Settlers Ln
- 769 Bighorn Dr
- 2031 Red Rock Way
- 1960 Kodiak St
- 2043 Prospector Way
- 205 Edwards Dr
- 1135 Latitude Cir
- 1465 Field Stream Way
- 2005 Rivercrest Dr
- 1046 Warrior St
- 835 Shadowleaf Ave
- 835 Shadowleaf Ave Unit Mother In-Law
- 950 Sparks St N
- 122 W Falls Ave W
- 677 Paradise Plaza Unit 101
- 797 Meadows Dr
- 629 Quincy St
- 472 Jefferson St
- 477 Jackson St
- 230 Richardson Dr Unit 230 Richardson Dr
- 276 Adams St Unit B
- 1636 Targhee Dr
- 702 Filer Ave Unit 498 Fillmore
- 665 Heyburn Ave Unit 1101 and 2201
- 665 Heyburn Ave Unit 1101 and 2201
- 651 2nd Ave N
