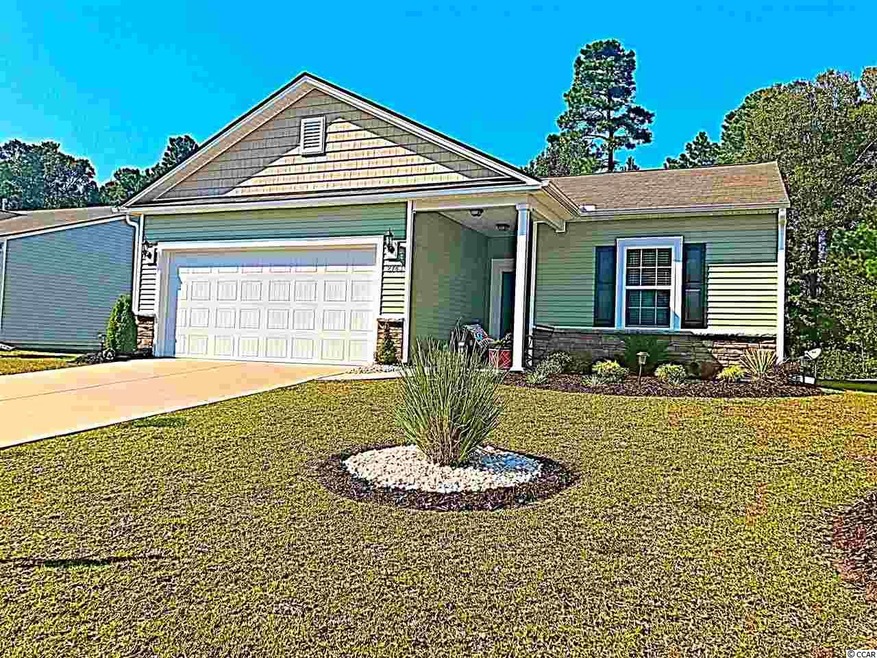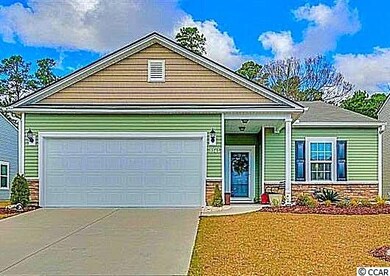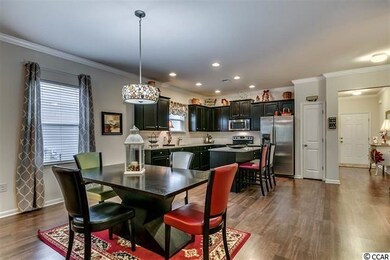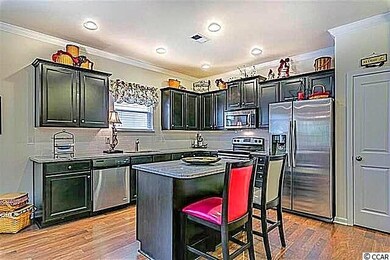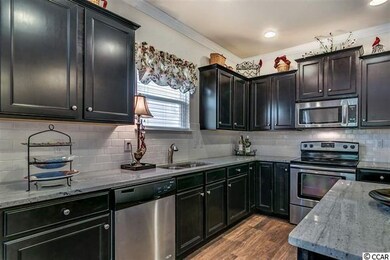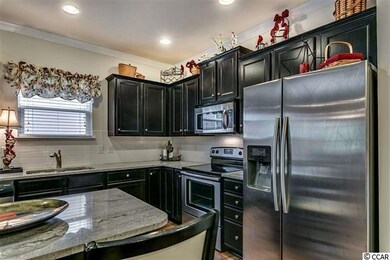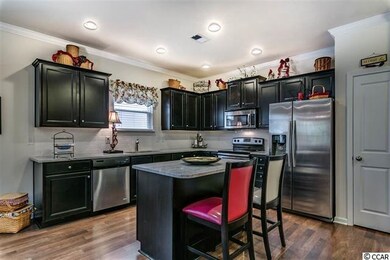
2743 Eton St Myrtle Beach, SC 29579
Pine Island NeighborhoodHighlights
- Clubhouse
- Traditional Architecture
- Solid Surface Countertops
- River Oaks Elementary School Rated A
- Main Floor Primary Bedroom
- Screened Porch
About This Home
As of October 2024This gorgeous NEXT to NEW home is located in the award winning Carolina Forest school district, neighborhood of Berkshire Forest! Home includes a highly desired open floor plan all on one level for ease of access. Upgrades galore including whole yard sprinkler system, whole house guttering, finished garage with paint/baseboards and pull down attic steps, screened in porch with ceiling fan, outdoor grilling area/patio Built in 2015 this home has been meticulously cared for...no work required! 3 beds, 2 full baths, and a flex room that can be used as formal dining, office space or alternate sitting area. This entertainers paradise includes a spacious kitchen with granite countertops, stainless steel appliances, subway tile back-splash, a large kitchen island and walk in pantry. Master Suite includes beautiful tray ceilings, an over-sized walk-in closet, double sinks and a walk in shower. Stay safe during a storm with plywood hurricane shutters for each window. This community has several perks including a pool, clubhouse, hot tub, tennis courts, bocce ball, exercise facility, walking trails, a large freshwater lake with a beautiful white sandy beach and a dock for fishing/boating. As an added bonus, Berkshire residents are afforded a membership at the luxurious oceanfront beach cabana, Atlantica Beach Club Resort including access to a hot tub, lazy river, ocean front pool, and beach parking.
Last Agent to Sell the Property
INNOVATE Real Estate License #98557 Listed on: 03/07/2018

Home Details
Home Type
- Single Family
Est. Annual Taxes
- $3,390
Year Built
- Built in 2015
HOA Fees
- $92 Monthly HOA Fees
Parking
- 2 Car Attached Garage
- Garage Door Opener
Home Design
- Traditional Architecture
- Slab Foundation
- Masonry Siding
- Vinyl Siding
- Tile
Interior Spaces
- 1,900 Sq Ft Home
- Tray Ceiling
- Ceiling Fan
- Window Treatments
- Entrance Foyer
- Formal Dining Room
- Den
- Screened Porch
- Pull Down Stairs to Attic
- Fire and Smoke Detector
Kitchen
- Breakfast Bar
- Range
- Microwave
- Freezer
- Dishwasher
- Stainless Steel Appliances
- Solid Surface Countertops
- Disposal
Flooring
- Carpet
- Laminate
Bedrooms and Bathrooms
- 3 Bedrooms
- Primary Bedroom on Main
- Linen Closet
- Walk-In Closet
- Bathroom on Main Level
- 2 Full Bathrooms
- Dual Vanity Sinks in Primary Bathroom
- Shower Only
Laundry
- Laundry Room
- Washer and Dryer
Outdoor Features
- Patio
Schools
- River Oaks Elementary School
- Ocean Bay Middle School
- Carolina Forest High School
Utilities
- Central Heating and Cooling System
- Cooling System Powered By Gas
- Heating System Uses Gas
- Gas Water Heater
- Cable TV Available
Community Details
Overview
- Association fees include electric common, common maint/repair, pool service, recreation facilities, trash pickup
- The community has rules related to allowable golf cart usage in the community
Amenities
- Clubhouse
Recreation
- Tennis Courts
- Community Pool
Ownership History
Purchase Details
Home Financials for this Owner
Home Financials are based on the most recent Mortgage that was taken out on this home.Purchase Details
Home Financials for this Owner
Home Financials are based on the most recent Mortgage that was taken out on this home.Purchase Details
Similar Homes in Myrtle Beach, SC
Home Values in the Area
Average Home Value in this Area
Purchase History
| Date | Type | Sale Price | Title Company |
|---|---|---|---|
| Warranty Deed | $325,000 | -- | |
| Warranty Deed | $237,000 | -- | |
| Deed | $217,390 | -- |
Mortgage History
| Date | Status | Loan Amount | Loan Type |
|---|---|---|---|
| Previous Owner | $248,650 | VA | |
| Previous Owner | $245,250 | VA | |
| Previous Owner | $241,300 | VA | |
| Previous Owner | $237,000 | VA |
Property History
| Date | Event | Price | Change | Sq Ft Price |
|---|---|---|---|---|
| 10/15/2024 10/15/24 | Sold | $325,000 | -5.8% | $169 / Sq Ft |
| 10/01/2024 10/01/24 | For Sale | $345,000 | +6.2% | $180 / Sq Ft |
| 10/01/2024 10/01/24 | Off Market | $325,000 | -- | -- |
| 07/06/2024 07/06/24 | Price Changed | $345,000 | -1.4% | $180 / Sq Ft |
| 06/01/2024 06/01/24 | Price Changed | $350,000 | -4.1% | $182 / Sq Ft |
| 05/19/2024 05/19/24 | For Sale | $364,900 | +54.0% | $190 / Sq Ft |
| 07/23/2018 07/23/18 | Sold | $237,000 | -0.6% | $125 / Sq Ft |
| 06/11/2018 06/11/18 | Price Changed | $238,497 | 0.0% | $126 / Sq Ft |
| 05/29/2018 05/29/18 | Price Changed | $238,498 | 0.0% | $126 / Sq Ft |
| 05/21/2018 05/21/18 | Price Changed | $238,499 | -0.6% | $126 / Sq Ft |
| 04/16/2018 04/16/18 | Price Changed | $239,999 | -1.6% | $126 / Sq Ft |
| 04/09/2018 04/09/18 | Price Changed | $243,995 | 0.0% | $128 / Sq Ft |
| 04/02/2018 04/02/18 | Price Changed | $243,996 | 0.0% | $128 / Sq Ft |
| 03/26/2018 03/26/18 | Price Changed | $243,997 | 0.0% | $128 / Sq Ft |
| 03/19/2018 03/19/18 | Price Changed | $243,998 | 0.0% | $128 / Sq Ft |
| 03/07/2018 03/07/18 | For Sale | $243,999 | -- | $128 / Sq Ft |
Tax History Compared to Growth
Tax History
| Year | Tax Paid | Tax Assessment Tax Assessment Total Assessment is a certain percentage of the fair market value that is determined by local assessors to be the total taxable value of land and additions on the property. | Land | Improvement |
|---|---|---|---|---|
| 2024 | $3,390 | $9,518 | $1,938 | $7,580 |
| 2023 | $3,390 | $9,518 | $1,938 | $7,580 |
| 2021 | $89 | $14,277 | $2,907 | $11,370 |
| 2020 | $44 | $14,277 | $2,907 | $11,370 |
| 2019 | $44 | $14,277 | $2,907 | $11,370 |
| 2018 | $815 | $12,901 | $2,425 | $10,476 |
| 2017 | $2,773 | $12,901 | $2,425 | $10,476 |
| 2016 | $0 | $12,901 | $2,425 | $10,476 |
| 2015 | -- | $2,426 | $2,426 | $0 |
| 2014 | -- | $0 | $0 | $0 |
Agents Affiliated with this Home
-

Seller's Agent in 2024
Melissa Gardner
Realty ONE Group Dockside
(843) 999-2843
17 in this area
55 Total Sales
-

Seller Co-Listing Agent in 2024
Brittany Collins
Realty ONE Group DocksideNorth
(843) 360-1488
1 in this area
77 Total Sales
-

Seller's Agent in 2018
Annie Williams
INNOVATE Real Estate
(843) 298-2246
6 Total Sales
-

Buyer's Agent in 2018
Tyson Blount-Jones
The Litchfield Company RE
(910) 991-5528
65 Total Sales
Map
Source: Coastal Carolinas Association of REALTORS®
MLS Number: 1804836
APN: 41902040062
- 2709 Eton St
- 2526 Great Scott Dr
- 3108 Byrom Rd
- 8444 Juxa Dr
- 101 Fulbourn Place
- TBD Carolina Forest Blvd
- TBD Forestbrook Rd
- TBD Forestbrook Rd Unit Panther Parkway
- 3053 Chesterwood Ct
- 1535 Harlow Ct
- 8463 Juxa Dr
- 832 Pembridge Ct
- 310 Lockerbie Ct Unit 1057
- 320 Esher Ct
- 205 Threshing Way Unit 1052
- 185 Fulbourn Place
- 804 Crumpet Ct Unit 1151
- 804 Crumpet Ct Unit 1154
- 805 Crumpet Ct Unit 1165
- 208 Castle Dr Unit 1373
