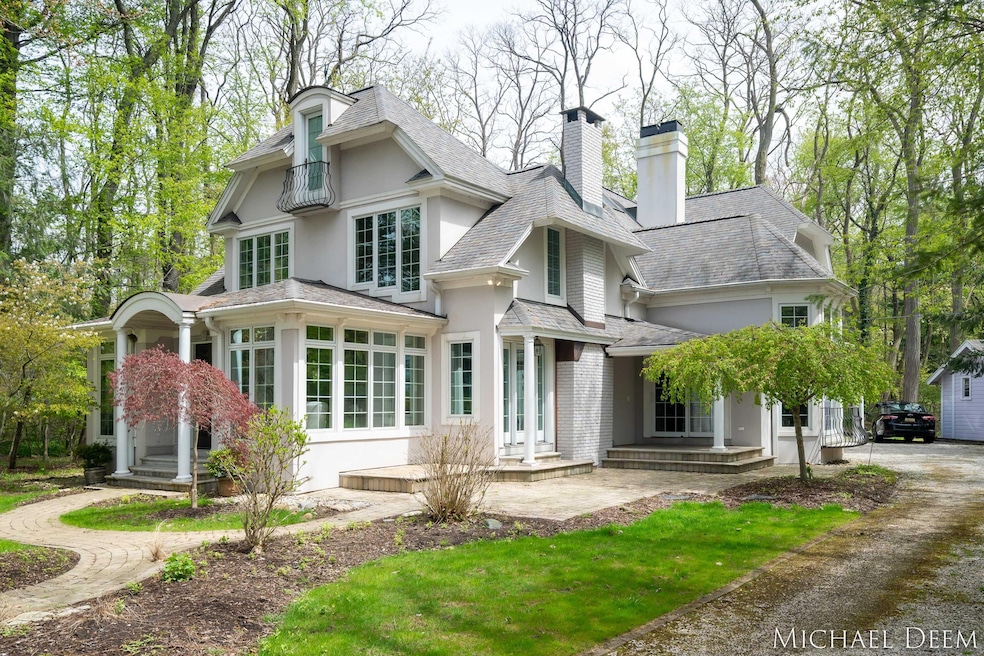
2743 Lakeshore Dr Fennville, MI 49408
Highlights
- 75 Feet of Waterfront
- Wooded Lot
- 3 Fireplaces
- Douglas Elementary School Rated A
- Wood Flooring
- Skylights
About This Home
As of July 2025Stunning French Country-Inspired Lakefront Home!
Experience timeless elegance and serene living in this beautifully crafted French Country-style home featuring 5 bedrooms and 3 full baths across 3,200 square feet. Meticulously built with the highest quality materials, including rich teak flooring and three inviting fireplaces, the home exudes warmth and sophistication.
Enjoy 75 feet of private Lake Michigan frontage, nestled in a secluded, wooded setting in a highly desirable, quiet location. Over 80 windows flood the interior with natural light and showcase breathtaking views throughout.
Additional features include a spacious three-stall garage and underground sprinkling system—perfect for effortless maintenance and comfort.
Last Agent to Sell the Property
Coldwell Banker Woodland Schmidt Saugatuck License #6501383813 Listed on: 06/11/2025

Home Details
Home Type
- Single Family
Est. Annual Taxes
- $6,197
Year Built
- Built in 1978
Lot Details
- 0.66 Acre Lot
- Lot Dimensions are 75 x 330
- 75 Feet of Waterfront
- Sprinkler System
- Wooded Lot
- Property is zoned 401 RES IMPRVD, 401 RES IMPRVD
Parking
- 3 Car Attached Garage
- Garage Door Opener
Home Design
- Composition Roof
Interior Spaces
- 3,254 Sq Ft Home
- 2-Story Property
- Central Vacuum
- Ceiling Fan
- Skylights
- 3 Fireplaces
- Insulated Windows
- Window Screens
- Wood Flooring
- Partial Basement
Kitchen
- Built-In Electric Oven
- Cooktop
- Microwave
- Freezer
- Dishwasher
- Disposal
Bedrooms and Bathrooms
- 5 Bedrooms
- 3 Full Bathrooms
Laundry
- Laundry on main level
- Dryer
- Washer
Outdoor Features
- Water Access
Utilities
- Humidifier
- Forced Air Heating and Cooling System
- Heating System Uses Natural Gas
- Well
- Septic System
Community Details
- Birchmoor Subdivision
Ownership History
Purchase Details
Home Financials for this Owner
Home Financials are based on the most recent Mortgage that was taken out on this home.Purchase Details
Similar Homes in Fennville, MI
Home Values in the Area
Average Home Value in this Area
Purchase History
| Date | Type | Sale Price | Title Company |
|---|---|---|---|
| Warranty Deed | $16,512 | Chicago Title Of Michigan | |
| Warranty Deed | $16,512 | Chicago Title Of Michigan | |
| Interfamily Deed Transfer | -- | None Available |
Mortgage History
| Date | Status | Loan Amount | Loan Type |
|---|---|---|---|
| Previous Owner | $500,000 | Credit Line Revolving | |
| Previous Owner | $147,000 | New Conventional | |
| Previous Owner | $100,000 | Credit Line Revolving | |
| Previous Owner | $158,750 | New Conventional | |
| Previous Owner | $160,000 | Unknown |
Property History
| Date | Event | Price | Change | Sq Ft Price |
|---|---|---|---|---|
| 07/18/2025 07/18/25 | Sold | $1,920,000 | -16.5% | $590 / Sq Ft |
| 06/22/2025 06/22/25 | Pending | -- | -- | -- |
| 06/11/2025 06/11/25 | For Sale | $2,299,000 | -- | $707 / Sq Ft |
Tax History Compared to Growth
Tax History
| Year | Tax Paid | Tax Assessment Tax Assessment Total Assessment is a certain percentage of the fair market value that is determined by local assessors to be the total taxable value of land and additions on the property. | Land | Improvement |
|---|---|---|---|---|
| 2025 | $6,197 | $631,500 | $344,100 | $287,400 |
| 2024 | -- | $594,700 | $331,800 | $262,900 |
| 2023 | $5,670 | $536,700 | $321,700 | $215,000 |
| 2022 | $5,486 | $477,800 | $313,300 | $164,500 |
| 2021 | $5,282 | $466,100 | $313,300 | $152,800 |
| 2020 | $4,877 | $457,200 | $313,300 | $143,900 |
| 2019 | $4,558 | $449,600 | $313,300 | $136,300 |
| 2018 | $4,558 | $449,000 | $313,300 | $135,700 |
| 2017 | $0 | $441,500 | $313,300 | $128,200 |
| 2016 | $0 | $415,000 | $294,000 | $121,000 |
| 2015 | -- | $415,000 | $294,000 | $121,000 |
| 2014 | -- | $409,300 | $280,000 | $129,300 |
| 2013 | -- | $406,300 | $280,000 | $126,300 |
Agents Affiliated with this Home
-
Michael Deem

Seller's Agent in 2025
Michael Deem
Coldwell Banker Woodland Schmidt Saugatuck
(269) 857-1705
53 Total Sales
-
Andrea Crossman

Buyer's Agent in 2025
Andrea Crossman
Coldwell Banker Woodland Schmidt
(616) 218-0267
563 Total Sales
Map
Source: Southwestern Michigan Association of REALTORS®
MLS Number: 25027644
APN: 20-080-019-00
- VL Old Owl Dr
- 6834 Sherwood Trail
- 2580 Lakeshore Dr
- 2578 Lakeshore Dr
- 2572 Lakeshore Dr
- 2576 Lakeshore Dr
- 0 Pebble Ln Unit 7 25015674
- 2436 Lakeshore Dr Unit Parcel B
- 450 E Summer Grove Dr
- 469 E Summer Grove Dr Unit 58
- 471 E Summer Grove Dr Unit 57
- 439 E Summer Grove Dr
- 482 E Summer Grove Dr
- 485 E Summer Grove Dr
- 424 Summer Grove Dr
- 2450 Blue Star Hwy
- 2930 Blue Star Hwy
- 320 Blue Star Hwy Unit 36
- 0 Wiley Rd
- 283 Wiley Rd






