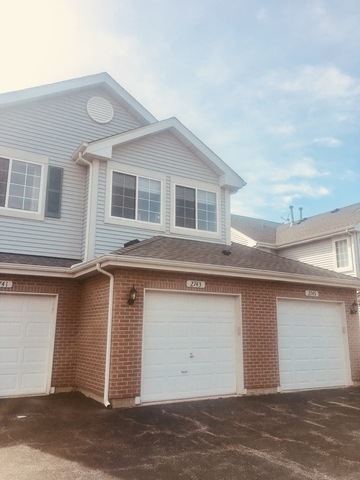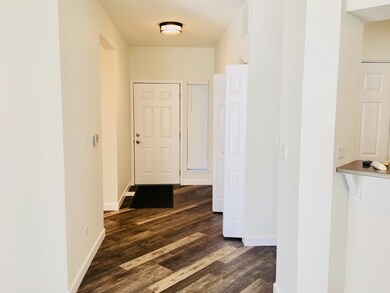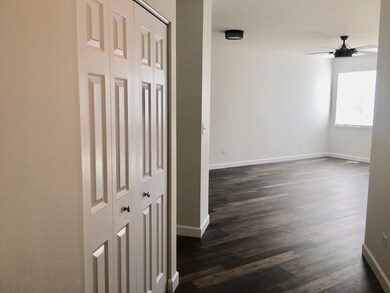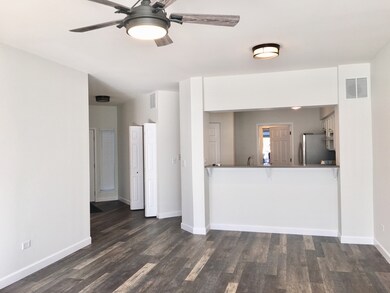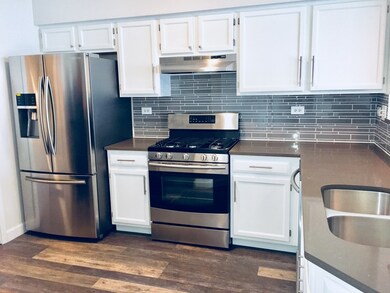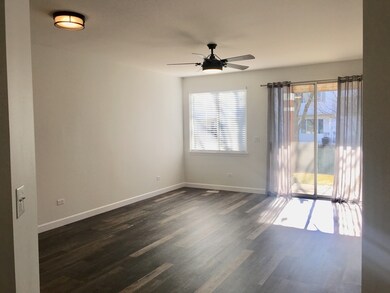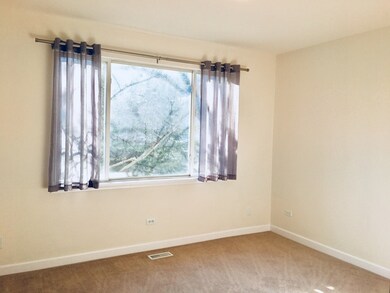
2743 Odlum Dr Unit 1 Schaumburg, IL 60194
West Schaumburg NeighborhoodHighlights
- Main Floor Bedroom
- Walk-In Pantry
- Galley Kitchen
- First Floor Utility Room
- Stainless Steel Appliances
- Attached Garage
About This Home
As of April 2021Fall in love as soon as you walk in the door with this beautifully rehabbed 2 bedroom, 2 bath first floor unit with 9 foot ceilings. No expense was spared to update this home. Check out the premium engineered wood flooring, new light fixtures, brand new kitchen w quartz counters and white cabinets, all new stainless steel appls, soft grey glass backsplash, SS hardware, new faucets, all new baths with subway tile and porcelain floors, all new white doors and trim, all new modern light fixtures & ceil fan, newer windows, new carpeting, freshly painted in white..it's like moving into a brand new model home! Patio doors lead to a quiet area in the back. One car garage w a 3 car driveway. Excellent neighborhood of walking paths, parks, proximity to schools, shops, tollway. See it before it's gone.
Last Agent to Sell the Property
Realty Executives Advance License #475107929 Listed on: 03/21/2018

Property Details
Home Type
- Condominium
Est. Annual Taxes
- $4,704
Year Built | Renovated
- 1996 | 2018
HOA Fees
- $149 per month
Parking
- Attached Garage
- Garage Transmitter
- Garage Door Opener
- Driveway
- Parking Included in Price
Home Design
- Brick Exterior Construction
- Slab Foundation
- Asphalt Shingled Roof
- Vinyl Siding
Interior Spaces
- Entrance Foyer
- First Floor Utility Room
Kitchen
- Galley Kitchen
- Walk-In Pantry
- Oven or Range
- Range Hood
- Microwave
- Dishwasher
- Stainless Steel Appliances
- Disposal
Bedrooms and Bathrooms
- Main Floor Bedroom
- Primary Bathroom is a Full Bathroom
- Bathroom on Main Level
Laundry
- Laundry on main level
- Dryer
- Washer
Home Security
Outdoor Features
- Patio
Utilities
- Forced Air Heating and Cooling System
- Heating System Uses Gas
- Lake Michigan Water
Community Details
Pet Policy
- Pets Allowed
Additional Features
- Common Area
- Storm Screens
Ownership History
Purchase Details
Home Financials for this Owner
Home Financials are based on the most recent Mortgage that was taken out on this home.Purchase Details
Home Financials for this Owner
Home Financials are based on the most recent Mortgage that was taken out on this home.Purchase Details
Purchase Details
Purchase Details
Home Financials for this Owner
Home Financials are based on the most recent Mortgage that was taken out on this home.Purchase Details
Purchase Details
Home Financials for this Owner
Home Financials are based on the most recent Mortgage that was taken out on this home.Purchase Details
Home Financials for this Owner
Home Financials are based on the most recent Mortgage that was taken out on this home.Similar Homes in the area
Home Values in the Area
Average Home Value in this Area
Purchase History
| Date | Type | Sale Price | Title Company |
|---|---|---|---|
| Warranty Deed | $220,000 | Chicago Title | |
| Warranty Deed | $195,000 | Attorney | |
| Deed | $155,000 | Attorneys Title Guaranty Fun | |
| Interfamily Deed Transfer | -- | None Available | |
| Warranty Deed | $190,000 | Sts | |
| Interfamily Deed Transfer | -- | -- | |
| Interfamily Deed Transfer | -- | -- | |
| Warranty Deed | $140,000 | Chicago Title Insurance Co | |
| Warranty Deed | $108,500 | -- |
Mortgage History
| Date | Status | Loan Amount | Loan Type |
|---|---|---|---|
| Previous Owner | $176,000 | New Conventional | |
| Previous Owner | $156,000 | New Conventional | |
| Previous Owner | $152,000 | Unknown | |
| Previous Owner | $115,000 | Unknown | |
| Previous Owner | $111,950 | No Value Available | |
| Previous Owner | $104,900 | FHA |
Property History
| Date | Event | Price | Change | Sq Ft Price |
|---|---|---|---|---|
| 04/16/2021 04/16/21 | Sold | $220,000 | 0.0% | $196 / Sq Ft |
| 03/03/2021 03/03/21 | Pending | -- | -- | -- |
| 03/01/2021 03/01/21 | For Sale | $220,000 | +12.8% | $196 / Sq Ft |
| 04/30/2018 04/30/18 | Sold | $195,000 | -6.6% | $174 / Sq Ft |
| 03/30/2018 03/30/18 | Pending | -- | -- | -- |
| 03/21/2018 03/21/18 | For Sale | $208,800 | -- | $186 / Sq Ft |
Tax History Compared to Growth
Tax History
| Year | Tax Paid | Tax Assessment Tax Assessment Total Assessment is a certain percentage of the fair market value that is determined by local assessors to be the total taxable value of land and additions on the property. | Land | Improvement |
|---|---|---|---|---|
| 2024 | $4,704 | $16,707 | $2,216 | $14,491 |
| 2023 | $4,598 | $16,707 | $2,216 | $14,491 |
| 2022 | $4,598 | $16,707 | $2,216 | $14,491 |
| 2021 | $3,360 | $13,542 | $2,700 | $10,842 |
| 2020 | $3,393 | $13,542 | $2,700 | $10,842 |
| 2019 | $4,422 | $15,184 | $2,700 | $12,484 |
| 2018 | $3,199 | $13,370 | $2,354 | $11,016 |
| 2017 | $4,270 | $13,370 | $2,354 | $11,016 |
| 2016 | $4,004 | $13,370 | $2,354 | $11,016 |
| 2015 | $2,967 | $13,591 | $2,077 | $11,514 |
| 2014 | $2,870 | $13,591 | $2,077 | $11,514 |
| 2013 | $2,853 | $13,591 | $2,077 | $11,514 |
Agents Affiliated with this Home
-

Seller's Agent in 2021
Michael Borowiak
SMain Street Real Estate Group
(847) 980-2752
1 in this area
10 Total Sales
-

Buyer's Agent in 2021
Anna Iovenko
KOMAR
(312) 478-1300
2 in this area
21 Total Sales
-

Seller's Agent in 2018
Maria Wildoer
Realty Executives
(847) 912-3997
2 in this area
92 Total Sales
Map
Source: Midwest Real Estate Data (MRED)
MLS Number: MRD09891970
APN: 06-24-209-022-1002
- 308 Glen Leven Ct
- 375 Glen Byrn Ct Unit 9375A
- 2803 Odlum Dr Unit 122803
- 200 Glasgow Ln Unit 3686P2
- 266 Sierra Pass Dr Unit 92662
- 253 Sierra Pass Dr Unit 302533
- 209 Dublin Ln Unit Z2
- 307 Glasgow Ln Unit V2
- 226 Sierra Pass Dr Unit 62262
- 202 Dublin Ln Unit V-1
- 2847 Heatherwood Dr Unit 19112
- 322 Winfield Ct Unit 19131
- 285 Sheffield Dr Unit 19181
- 2406 Mallow Ct Unit V2
- 2403 Mallow Ct Unit Z1
- 196 Camden Ct Unit W1
- 21 Ashburn Ct Unit A-V1
- 134 Hastings Mill Rd
- 211 David Dr
- 2328 Sedgfield Ct Unit 1826C
