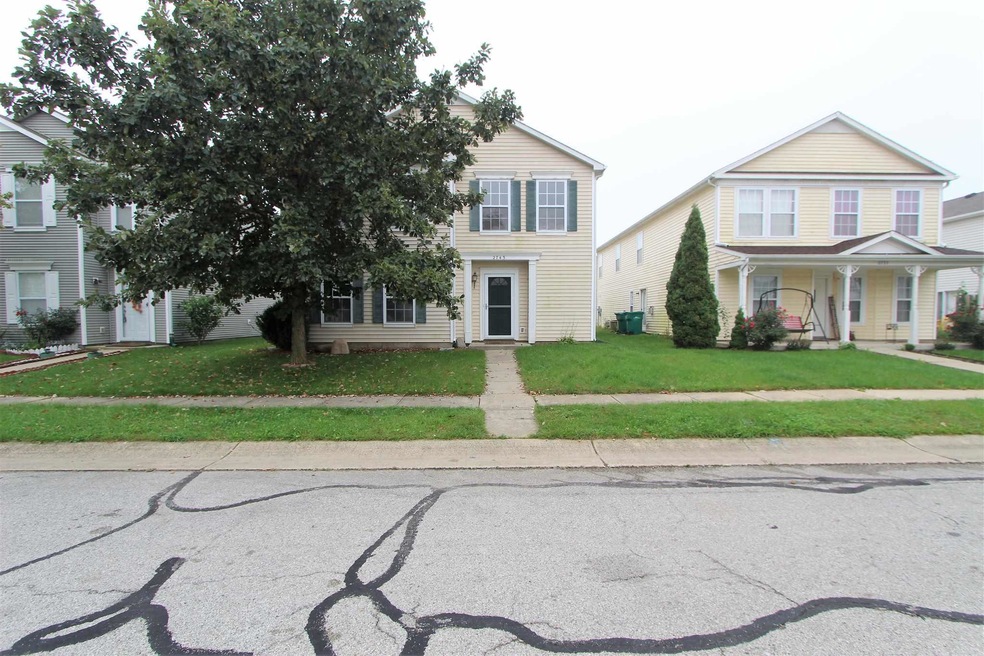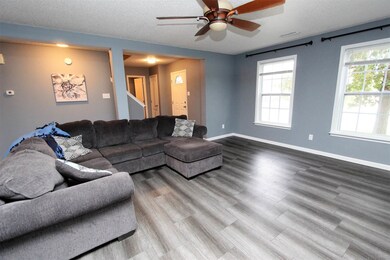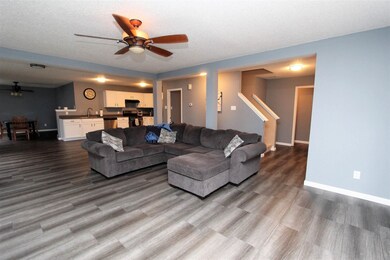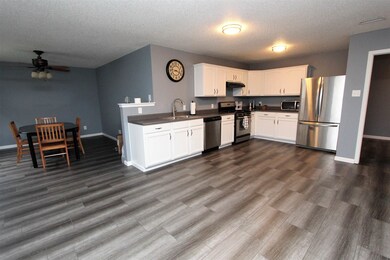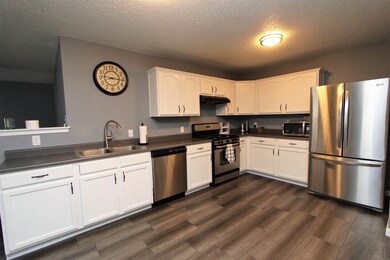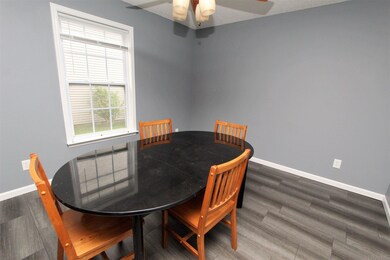
2743 Speedwell Ln Lafayette, IN 47909
Highlights
- Open Floorplan
- Backs to Open Ground
- Formal Dining Room
- Traditional Architecture
- Solid Surface Countertops
- 2 Car Attached Garage
About This Home
As of November 2021This 3 bedroom, 2.5 bathroom home is full of recent updates and is located in the popular Benjamin Crossing neighborhood, which offers multiple ponds, playgrounds, and walking trails. The main floor has brand new durable vinyl plank flooring and a large, renovated kitchen with stainless steel appliances, along with new baseboards and fresh paint. Upstairs, you’ll find a large rec room and conveniently located laundry room. Each spacious bedroom has a walk-in closet, and all of the bathrooms have been renovated with new vanities and sinks. Attached 2-car garage.
Home Details
Home Type
- Single Family
Est. Annual Taxes
- $717
Year Built
- Built in 2006
Lot Details
- 4,200 Sq Ft Lot
- Lot Dimensions are 40x105
- Backs to Open Ground
- Level Lot
HOA Fees
- $23 Monthly HOA Fees
Parking
- 2 Car Attached Garage
- Garage Door Opener
- Driveway
- Off-Street Parking
Home Design
- Traditional Architecture
- Slab Foundation
- Asphalt Roof
- Vinyl Construction Material
Interior Spaces
- 2-Story Property
- Open Floorplan
- Ceiling Fan
- Formal Dining Room
- Pull Down Stairs to Attic
Kitchen
- Gas Oven or Range
- Solid Surface Countertops
Flooring
- Carpet
- Vinyl
Bedrooms and Bathrooms
- 3 Bedrooms
- En-Suite Primary Bedroom
- Bathtub with Shower
Location
- Suburban Location
Schools
- Woodland Elementary School
- Wea Ridge Middle School
- Mc Cutcheon High School
Utilities
- Forced Air Heating and Cooling System
- Heating System Uses Gas
Listing and Financial Details
- Assessor Parcel Number 79-11-15-231-003.000-031
Ownership History
Purchase Details
Home Financials for this Owner
Home Financials are based on the most recent Mortgage that was taken out on this home.Purchase Details
Home Financials for this Owner
Home Financials are based on the most recent Mortgage that was taken out on this home.Purchase Details
Home Financials for this Owner
Home Financials are based on the most recent Mortgage that was taken out on this home.Purchase Details
Home Financials for this Owner
Home Financials are based on the most recent Mortgage that was taken out on this home.Purchase Details
Home Financials for this Owner
Home Financials are based on the most recent Mortgage that was taken out on this home.Purchase Details
Home Financials for this Owner
Home Financials are based on the most recent Mortgage that was taken out on this home.Similar Homes in Lafayette, IN
Home Values in the Area
Average Home Value in this Area
Purchase History
| Date | Type | Sale Price | Title Company |
|---|---|---|---|
| Warranty Deed | $199,900 | Metropolitan Title | |
| Warranty Deed | -- | Metropolitan Title | |
| Deed | -- | -- | |
| Sheriffs Deed | $109,500 | Centurion Land Title Inc | |
| Warranty Deed | -- | None Available | |
| Warranty Deed | -- | None Available |
Mortgage History
| Date | Status | Loan Amount | Loan Type |
|---|---|---|---|
| Open | $207,096 | VA | |
| Previous Owner | $135,920 | New Conventional | |
| Previous Owner | $146,301 | FHA | |
| Previous Owner | $130,000 | New Conventional | |
| Previous Owner | $121,990 | Unknown | |
| Previous Owner | $130,000,000 | Unknown |
Property History
| Date | Event | Price | Change | Sq Ft Price |
|---|---|---|---|---|
| 11/12/2021 11/12/21 | Sold | $199,900 | 0.0% | $77 / Sq Ft |
| 10/10/2021 10/10/21 | Pending | -- | -- | -- |
| 10/08/2021 10/08/21 | For Sale | $199,900 | +17.7% | $77 / Sq Ft |
| 07/31/2020 07/31/20 | Sold | $169,900 | +0.5% | $66 / Sq Ft |
| 06/15/2020 06/15/20 | Pending | -- | -- | -- |
| 06/11/2020 06/11/20 | For Sale | $169,000 | +13.4% | $65 / Sq Ft |
| 11/13/2017 11/13/17 | Sold | $149,000 | -3.8% | $58 / Sq Ft |
| 10/06/2017 10/06/17 | Pending | -- | -- | -- |
| 05/08/2017 05/08/17 | For Sale | $154,900 | -- | $60 / Sq Ft |
Tax History Compared to Growth
Tax History
| Year | Tax Paid | Tax Assessment Tax Assessment Total Assessment is a certain percentage of the fair market value that is determined by local assessors to be the total taxable value of land and additions on the property. | Land | Improvement |
|---|---|---|---|---|
| 2024 | $1,320 | $195,600 | $16,000 | $179,600 |
| 2023 | $1,174 | $180,700 | $16,000 | $164,700 |
| 2022 | $996 | $158,100 | $16,000 | $142,100 |
| 2021 | $828 | $138,300 | $16,000 | $122,300 |
| 2020 | $717 | $127,500 | $16,000 | $111,500 |
| 2019 | $605 | $118,800 | $16,000 | $102,800 |
| 2018 | $557 | $114,500 | $16,000 | $98,500 |
| 2017 | $165 | $106,500 | $16,000 | $90,500 |
| 2016 | $1,137 | $103,800 | $16,000 | $87,800 |
| 2014 | $123 | $102,500 | $16,000 | $86,500 |
| 2013 | $129 | $102,500 | $16,000 | $86,500 |
Agents Affiliated with this Home
-

Seller's Agent in 2021
Sherry Cole
Keller Williams Lafayette
(765) 426-9442
686 Total Sales
-

Buyer's Agent in 2021
Susie Eros
F.C. Tucker/Shook
(765) 413-5080
178 Total Sales
-

Seller's Agent in 2017
John Sommer
CENTURY 21 Bradley Realty, Inc
(260) 399-1177
61 Total Sales
Map
Source: Indiana Regional MLS
MLS Number: 202142562
APN: 79-11-15-231-003.000-031
- 2818 Margesson Crossing
- 2703 Brewster Ln
- 2599 Margesson Crossing
- 4338 Nauset Ct
- 4305 Fletcher Dr
- 2652 Narragansett Way
- 3962 Amethyst Dr
- 4353 Fletcher Dr
- 4040 Spinel St
- 4133 Ensley St
- 2336 Amethyst Place
- 2623 Soule Dr
- 4561 Lamerocke Way
- 3830 Ensley St
- 2872 Tristan Dr
- 4076 Scoria St
- 2614 Gawain Dr
- 4701 Peebleshire Ln
- 2131 E 430 S
- 5 Rushgrove Ct
