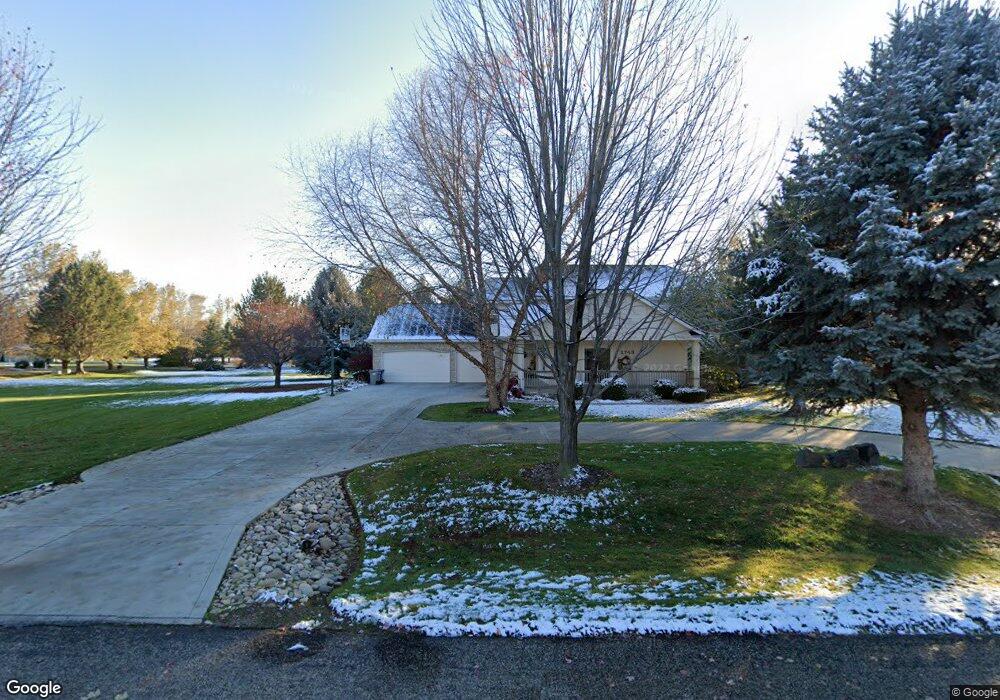Estimated Value: $1,642,000 - $2,476,000
5
Beds
4
Baths
4,582
Sq Ft
$422/Sq Ft
Est. Value
About This Home
This home is located at 2743 W Champagne Dr, Eagle, ID 83616 and is currently estimated at $1,934,217, approximately $422 per square foot. 2743 W Champagne Dr is a home located in Ada County with nearby schools including Eagle Hills Elementary School, Eagle Middle School, and Eagle High School.
Ownership History
Date
Name
Owned For
Owner Type
Purchase Details
Closed on
Apr 15, 2016
Sold by
Cougher Bradley W and Cougher Nicola
Bought by
Cougher Bradley W
Current Estimated Value
Home Financials for this Owner
Home Financials are based on the most recent Mortgage that was taken out on this home.
Original Mortgage
$295,395
Outstanding Balance
$234,904
Interest Rate
3.71%
Mortgage Type
VA
Estimated Equity
$1,699,313
Purchase Details
Closed on
Dec 17, 2010
Sold by
Boothe Diane
Bought by
Cougher Bradley W and Cougher Nicola
Home Financials for this Owner
Home Financials are based on the most recent Mortgage that was taken out on this home.
Original Mortgage
$315,000
Interest Rate
4.21%
Mortgage Type
New Conventional
Purchase Details
Closed on
Jun 28, 1999
Sold by
Woolston Construction Inc
Bought by
Pile Samuel R and Pile Connie Krause
Home Financials for this Owner
Home Financials are based on the most recent Mortgage that was taken out on this home.
Original Mortgage
$239,000
Interest Rate
6.65%
Mortgage Type
Purchase Money Mortgage
Create a Home Valuation Report for This Property
The Home Valuation Report is an in-depth analysis detailing your home's value as well as a comparison with similar homes in the area
Home Values in the Area
Average Home Value in this Area
Purchase History
| Date | Buyer | Sale Price | Title Company |
|---|---|---|---|
| Cougher Bradley W | -- | First American Title Ins Co | |
| Cougher Bradley W | -- | Titleone Meridian | |
| Pile Samuel R | -- | First American |
Source: Public Records
Mortgage History
| Date | Status | Borrower | Loan Amount |
|---|---|---|---|
| Open | Cougher Bradley W | $295,395 | |
| Closed | Cougher Bradley W | $315,000 | |
| Previous Owner | Pile Samuel R | $239,000 |
Source: Public Records
Tax History Compared to Growth
Tax History
| Year | Tax Paid | Tax Assessment Tax Assessment Total Assessment is a certain percentage of the fair market value that is determined by local assessors to be the total taxable value of land and additions on the property. | Land | Improvement |
|---|---|---|---|---|
| 2025 | $4,185 | $1,284,600 | -- | -- |
| 2024 | $4,107 | $1,314,500 | -- | -- |
| 2023 | $5,238 | $1,295,400 | $0 | $0 |
| 2022 | $6,002 | $1,471,700 | $0 | $0 |
| 2021 | $5,511 | $1,046,400 | $0 | $0 |
| 2020 | $5,798 | $847,700 | $0 | $0 |
| 2019 | $6,786 | $814,800 | $0 | $0 |
| 2018 | $6,075 | $695,000 | $0 | $0 |
| 2017 | $5,527 | $612,200 | $0 | $0 |
| 2016 | $5,362 | $569,300 | $0 | $0 |
| 2015 | $5,079 | $525,200 | $0 | $0 |
| 2012 | -- | $419,200 | $0 | $0 |
Source: Public Records
Map
Nearby Homes
- 1440 N Meridian Rd
- 2500 W Floating Feather Rd
- 1197 N Cove Colony Way
- 2101 N Corsey Way
- 1184 N Delehaye Ave Lot 2 1
- 1910 W Campo Ln
- The Sunshine Ranch - 2021 Parade Plan at Centerra
- The Banquette Plan at Centerra
- The Everly Plan at Centerra
- The Fay House Plan at Centerra
- The Imogene Plan at Centerra
- The Lincoln Plan at Centerra
- The San Juan II Plan at Centerra
- Antero Custom Plan at Centerra
- The Rendezvous Plan at Centerra
- The Cascade Plan at Centerra
- The Canby II Plan at Centerra
- The Crestone Bonus RV Plan at Centerra
- The Crestone B Plan at Centerra
- The San Bautista Plan at Centerra
- 1805 N Chaucer Way
- 2684 W Champagne Dr
- 1874 N Locksley Way
- 1846 N Chaucer Way
- 2627 W Champagne Dr
- 1806 N Locksley Way
- 1753 N Chaucer Way
- 2626 W Champagne Dr
- 1752 N Chaucer Way
- 1754 N Locksley Way
- 2959
- 1875 N Locksley Way
- 1847 N Clarendon Way
- 2568 W Champagne Dr
- 1807 N Locksley Way
- 2511 W Champagne Dr
- 2958 W Champagne Ct
- 1763 N Clarendon Way
- 1647 N Chaucer Way
- 11177 Champagne Ct Unit 9
