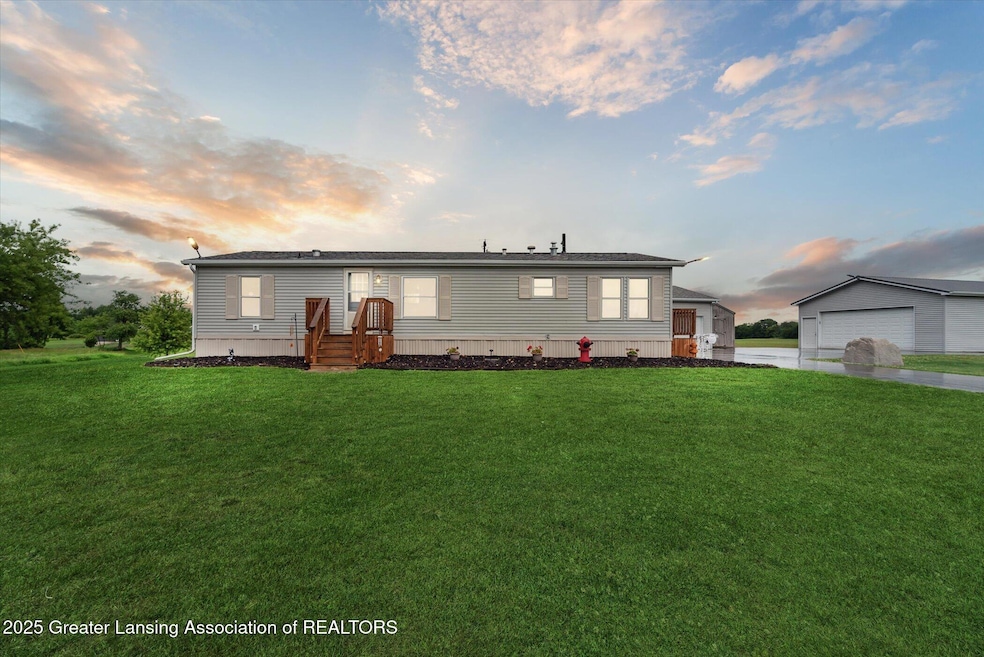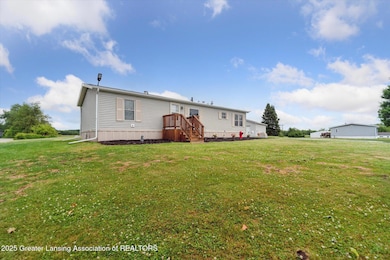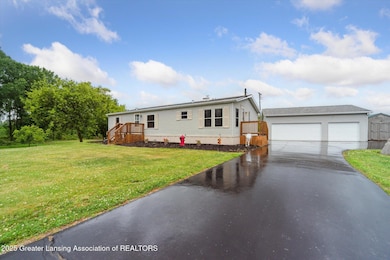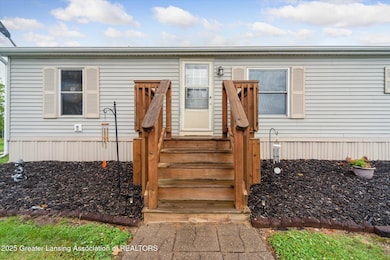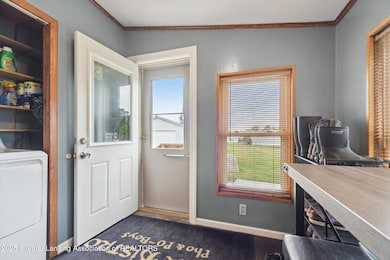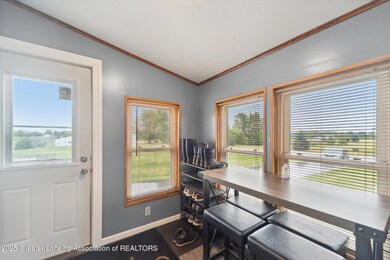
2744 Carlisle Hwy Charlotte, MI 48813
Highlights
- Deck
- Pole Barn
- 3 Car Detached Garage
- Ranch Style House
- High Ceiling
- Shutters
About This Home
As of July 2025Welcome to 2744 Carlisle! This home features 3 bedrooms and 2 full baths, 3 car garage and pole barn! Both barns are 24x32. 3 car garage is heated and insulated and has electricity. Pole barn was built 5 years ago with electric and a metal roof. All appliances stay including the washer and dryer. Updates include New septic tank, Furnace and AC 2022, Sliding glass door and exterior door 2022, Deck and porches added approximately 7 years ago. This home has Natural gas, located close to town, schools and shopping all on a paved road! The fireplace is decorative only (no chimney). Reserved items include Shed, Statues in landscaping, microwave, mini fridge in garage, wall mounted vacuum in garage, tanning bed and hot tub. Move in and enjoy! We are working on obtaining the affidavit of affixture. If financing applies it may take a little longer to close while we are in the process. Schedule your showing today!!
Last Agent to Sell the Property
Exit Great Lakes Realty License #6501359111 Listed on: 06/20/2025
Last Buyer's Agent
Exit Great Lakes Realty License #6501359111 Listed on: 06/20/2025
Property Details
Home Type
- Manufactured Home
Est. Annual Taxes
- $2,372
Year Built
- Built in 1989
Lot Details
- 1.19 Acre Lot
- Lot Dimensions are 297x174
- Property fronts a county road
- South Facing Home
- Landscaped
- Rectangular Lot
- Few Trees
- Back and Front Yard
Parking
- 3 Car Detached Garage
- Parking Storage or Cabinetry
- Heated Garage
- Garage Door Opener
- Driveway
Home Design
- Ranch Style House
- Pillar, Post or Pier Foundation
- Shingle Roof
- Vinyl Siding
Interior Spaces
- 929 Sq Ft Home
- Crown Molding
- High Ceiling
- Ceiling Fan
- Shutters
- Blinds
- Living Room
- Dining Room
- Crawl Space
Kitchen
- Eat-In Kitchen
- Free-Standing Gas Range
- Free-Standing Range
- Dishwasher
- Laminate Countertops
Flooring
- Carpet
- Vinyl
Bedrooms and Bathrooms
- 3 Bedrooms
- Dual Closets
- 2 Full Bathrooms
Laundry
- Laundry Room
- Laundry on main level
- Washer and Dryer
Home Security
- Carbon Monoxide Detectors
- Fire and Smoke Detector
Outdoor Features
- Deck
- Fire Pit
- Pole Barn
- Rain Gutters
- Front Porch
Utilities
- Central Air
- Heating System Uses Natural Gas
- 100 Amp Service
- Well
- Gas Water Heater
- Water Softener is Owned
- Septic Tank
- No Internet Available
Similar Home in Charlotte, MI
Home Values in the Area
Average Home Value in this Area
Property History
| Date | Event | Price | Change | Sq Ft Price |
|---|---|---|---|---|
| 07/18/2025 07/18/25 | Sold | $209,900 | 0.0% | $226 / Sq Ft |
| 06/30/2025 06/30/25 | Pending | -- | -- | -- |
| 06/20/2025 06/20/25 | For Sale | $209,900 | +249.8% | $226 / Sq Ft |
| 03/27/2014 03/27/14 | Sold | $60,000 | -13.7% | $65 / Sq Ft |
| 03/09/2014 03/09/14 | Pending | -- | -- | -- |
| 03/03/2014 03/03/14 | For Sale | $69,500 | -- | $75 / Sq Ft |
Tax History Compared to Growth
Agents Affiliated with this Home
-

Seller's Agent in 2025
Teresa Redfield
Exit Great Lakes Realty
(517) 331-0773
63 in this area
185 Total Sales
-
L
Seller's Agent in 2014
Lori Olsen
Jaqua REALTORS
-
K
Seller Co-Listing Agent in 2014
Karen Johnson
Jaqua REALTORS
-
S
Buyer's Agent in 2014
See Remarks
Non-Member Listing
Map
Source: Greater Lansing Association of Realtors®
MLS Number: 289098
APN: 100 015 300 070 00
- 2559 W Lawrence Hwy
- 2492 W Kalamo Hwy
- 220 N Chester Rd
- 1064 W Shepherd St
- 0 Montels Parcel H Way
- 0 W Kalamo Hwy
- 832 Walnut St
- 0 Parcel A Pinebluff Dr Unit 257983
- 0 Pinebluff Dr Unit 265338
- 0 Pinebluff Dr Parcel P Unit 258042
- 0 Pinebluff Dr Parcel G Unit 258027
- 711 W Henry St
- 3128 Maurer Rd
- Vl W Kalamo Hwy
- 721 Foote St
- 607 W Henry St
- 609 W Harris St
- 1218 S Clinton St
- 1205 N Chester Rd
- 710 S Sheldon St
