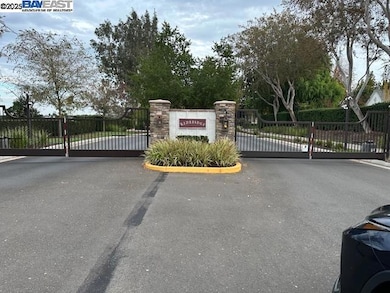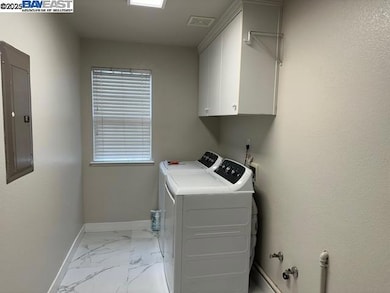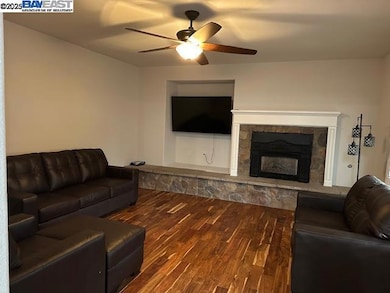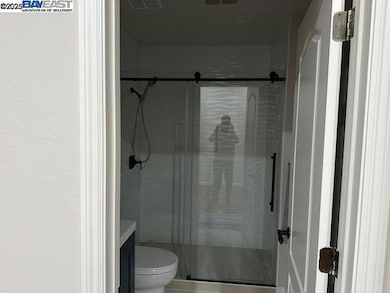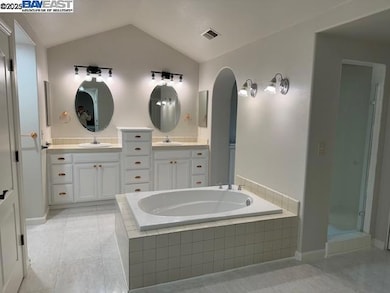4
Beds
3.5
Baths
3,231
Sq Ft
5,653
Sq Ft Lot
Highlights
- Clubhouse
- Contemporary Architecture
- Community Pool
- John C. Kimball High School Rated A-
- Wood Flooring
- Tennis Courts
About This Home
4 Bedrooms, 3 Bathrooms, 3231 Sq. Ft. 5653 Lot Size. 3 Car Garage. Community Pool. Apply with RentSpree
Listing Agent
Legacy Real Estate & Assoc. Brokerage Phone: 510-744-3500 License #00926053 Listed on: 11/14/2025

Home Details
Home Type
- Single Family
Year Built
- Built in 2001
HOA Fees
- $292 Monthly HOA Fees
Parking
- 3 Car Attached Garage
Home Design
- Contemporary Architecture
- Tile Roof
- Wood Siding
- Stucco
Interior Spaces
- 2-Story Property
- Family Room with Fireplace
Kitchen
- Gas Range
- Dishwasher
Flooring
- Wood
- Carpet
- Tile
Bedrooms and Bathrooms
- 4 Bedrooms
Laundry
- 220 Volts In Laundry
- Washer and Dryer Hookup
Additional Features
- 5,653 Sq Ft Lot
- Forced Air Heating and Cooling System
Listing and Financial Details
- Assessor Parcel Number 240330500000
Community Details
Overview
- Association fees include common area maintenance, management fee, reserves, security/gate fee
- Redbridge Association, Phone Number (925) 743-3080
- Greenbelt
Amenities
- Clubhouse
Recreation
- Tennis Courts
- Community Pool
Map
Property History
| Date | Event | Price | List to Sale | Price per Sq Ft | Prior Sale |
|---|---|---|---|---|---|
| 12/09/2025 12/09/25 | Price Changed | $3,500 | -12.5% | $1 / Sq Ft | |
| 11/14/2025 11/14/25 | For Rent | $4,000 | 0.0% | -- | |
| 06/13/2025 06/13/25 | Sold | $840,000 | -4.3% | $260 / Sq Ft | View Prior Sale |
| 05/15/2025 05/15/25 | Pending | -- | -- | -- | |
| 05/15/2025 05/15/25 | For Sale | $878,000 | +31.0% | $272 / Sq Ft | |
| 12/30/2020 12/30/20 | Sold | $670,000 | -0.7% | $207 / Sq Ft | View Prior Sale |
| 11/04/2020 11/04/20 | Pending | -- | -- | -- | |
| 10/22/2020 10/22/20 | For Sale | $675,000 | +28.6% | $209 / Sq Ft | |
| 08/06/2014 08/06/14 | Sold | $525,000 | -1.9% | $178 / Sq Ft | View Prior Sale |
| 07/24/2014 07/24/14 | Pending | -- | -- | -- | |
| 06/27/2014 06/27/14 | For Sale | $535,000 | +12.6% | $182 / Sq Ft | |
| 05/31/2013 05/31/13 | Sold | $475,000 | +1.3% | $161 / Sq Ft | View Prior Sale |
| 05/02/2013 05/02/13 | Pending | -- | -- | -- | |
| 01/23/2013 01/23/13 | For Sale | $468,950 | -- | $159 / Sq Ft |
Source: Bay East Association of REALTORS®
Source: Bay East Association of REALTORS®
MLS Number: 41117514
APN: 240-330-50
Nearby Homes
- 1050 Belmont Ln
- 2854 Redbridge Rd
- 2832 Remington Way
- 1322 Cottage Grove Ct
- 2461 Martin Anthony Ct
- 573 Veneto Ct
- 2421 Martin Anthony Ct
- 3168 Hutton Place
- 2352 Gretchen Elizabeth Ct
- 2280 Gibralter Ln
- 723 Ann Gabriel Ln
- 19843-Parcel 5 Corral Hollow Rd
- 19843-Parcel 6 Corral Hollow Rd
- 2325 Alamo Ct
- 2432 Tennis Ln
- 2921 Compton Place
- 484 Presidio Place
- 481 Keys Ct
- 2132 Tennis Ln
- 1990 Harvest Landing Ct
- 2450 Martin Anthony Ct
- 2199 Carol Ann Dr
- 949 Mason Ct
- 1547 Parkside Ct
- 4203 Randa Way
- 400 W Central Ave
- 4453 Crabapple Ct
- 4503 Crabapple Ct
- 3690 Barton St
- 2655 Henley Pkwy
- 1514 Lincoln Blvd
- 1514 Lincoln Blvd
- 68 W 4th St
- 124 W 8th St Unit B
- 31 W 6th St Unit 1
- 34 W 7th St Unit G
- 32 W 7th St Unit C
- 3600 W Grant Line Rd
- 2526 Pavilion Pkwy
- 225 W Eaton Ave

