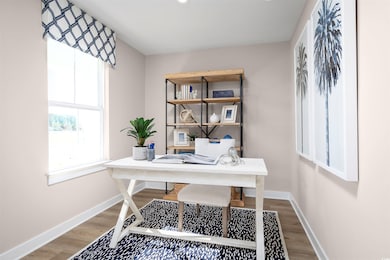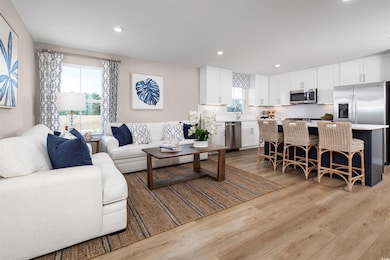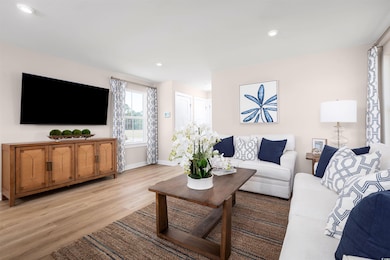2744 Rowyn St Longs, SC 29568
Grande Dunes NeighborhoodEstimated payment $2,650/month
Highlights
- Private Beach
- Clubhouse
- Solid Surface Countertops
- Gated Community
- Ranch Style House
- Community Pool
About This Home
Welcome to the Cottages in Grande Dunes North Village, a gated, amenity-rich, waterway neighborhood where yard maintenance is covered and the activities are endless! From the moment you arrive at the guardhouse entrance, you’ll feel right at home. Tree-lined streets, mature landscaping, walking trails, and picturesque ponds instantly distinguish the community vibe from the rest. The Cottages are located within walking distance to the future on-site amenities inside of North Village. The amenity center will feature a large clubhouse, separate gym facility, outdoor resort-style pool, entertainment lawn, firepit, playground, and dedicated grill stations. Owning a home in North Village also provides you with membership rights to the Grande Dunes Ocean Club, an exclusive beachfront amenity to enjoy a sit-down meal, poolside lounging with food/drink service, and dedicated parking to enjoy a private section of the beach. Geographically, North Village is located within seconds to Highway 31 Bypass access to easily navigate the entire Grand Strand area. Within 10 minutes of North Village, you can access Walmart, Publix, Gas Station, Starbucks, Chick-Fil-A, The Tanger Outlets, Barefoot Landing, The Ocean Club, Grand Strand Medical Hospital, and a large variety of restaurants, nightlife venues, and family-friendly activities. This listing is our Henry featuring one story living, 2 BED, 2 BATH, one car garage. If your goal is to downsize and simplify the next chapter of your life or secure a vacation home to escape your daily routines, the Cottage is for you! The long list of inclusions make the buying process simple. Features like LVP flooring, quartz countertops, white shaker-style cabinetry, backsplash, tiled shower surrounds, and all of the appliances are included in the base price of the home. Even the washer, dryer, and fridge! Every homesite is equipped with a fully sodded yard, mulch beds, a mature landscape package, and an irrigation system. Best of all, grass cutting, edging, and fertilization treatments are the HOA’s responsibility. Base price. Pictures are for representation purposes only. This listing is showcasing the ability to build and personalize this floorplan on a remaining homesite location. Lot premium (if applicable) not included. The listing agents are on-site Sales Professionals with Ryan Homes for Grande Dunes North Village. Connect with us today to schedule a phone, video, or in-person appointment to learn more and get started. Act now as we are beginning to approach final homesite opportunities. All information is deemed accurate but not guaranteed.
Home Details
Home Type
- Single Family
Year Built
- Built in 2025
Lot Details
- 5,227 Sq Ft Lot
- Private Beach
- Rectangular Lot
- Property is zoned 10a
HOA Fees
- $341 Monthly HOA Fees
Parking
- 1 Car Detached Garage
- Garage Door Opener
Home Design
- Home to be built
- Ranch Style House
- Slab Foundation
- Concrete Siding
- Tile
Interior Spaces
- 1,040 Sq Ft Home
- Combination Kitchen and Dining Room
- Den
- Luxury Vinyl Tile Flooring
- Washer and Dryer Hookup
Kitchen
- Range
- Microwave
- Dishwasher
- Stainless Steel Appliances
- Solid Surface Countertops
- Disposal
Bedrooms and Bathrooms
- 2 Bedrooms
- 2 Full Bathrooms
Schools
- Myrtle Beach Elementary School
- Myrtle Beach Middle School
- Myrtle Beach High School
Utilities
- Forced Air Heating and Cooling System
- Cooling System Powered By Gas
- Heating System Uses Gas
- Underground Utilities
- Tankless Water Heater
- Cable TV Available
Additional Features
- No Carpet
- Front Porch
Listing and Financial Details
- Home warranty included in the sale of the property
Community Details
Overview
- Association fees include landscape/lawn, common maint/repair, security, recreation facilities
- Built by Ryan Homes
- The community has rules related to allowable golf cart usage in the community
Recreation
- Community Pool
Additional Features
- Clubhouse
- Security
- Gated Community
Map
Home Values in the Area
Average Home Value in this Area
Property History
| Date | Event | Price | List to Sale | Price per Sq Ft |
|---|---|---|---|---|
| 10/20/2025 10/20/25 | Price Changed | $366,180 | +3.4% | $352 / Sq Ft |
| 04/01/2025 04/01/25 | Price Changed | $353,990 | +2.3% | $340 / Sq Ft |
| 12/05/2024 12/05/24 | Price Changed | $345,990 | +0.6% | $333 / Sq Ft |
| 11/12/2024 11/12/24 | For Sale | $343,990 | -- | $331 / Sq Ft |
Source: Coastal Carolinas Association of REALTORS®
MLS Number: 2426031
- 2752 Rowyn St
- 2760 Rowyn St
- 2756 Rowyn St
- 2748 Rowyn St
- 2740 Rowyn St
- 2741 Rowyn St
- Bethany Plan at Grande Dunes North Village - Villas
- Bramante Ranch Plan at Grande Dunes North Village - Estates
- Palladio Ranch Plan at Grande Dunes North Village - Estates
- Grand Nassau Plan at Grande Dunes North Village - Townhomes
- Greenwood Plan at Grande Dunes North Village - Estates
- Anderson Plan at Grande Dunes North Village - Estates
- 2745 Rowyn St
- 2376 Vera Way
- 9008 Mabel Ct
- 2825 Rowyn St
- 2832 Rowyn St
- 2245 Hazel Way
- 8909 Arcadius Dr Unit 121A
- 8905 Arcadius Dr Unit 117A
- 2812 Rowyn St
- 2740 Grande Dunes North Village Blvd
- 2382 Elowen Ln
- 8840 Henry Rd
- 8840 Henry Rd Unit Dewberry
- 8840 Henry Rd Unit Indigo
- 8840 Henry Rd Unit Lantana
- 9916 N Kings Hwy
- 6253 Catalina Dr Unit 1312
- 6203 Catalina Dr Unit Building 8 Unit 815
- 351 Lake Arrowhead Rd Unit ID1356506P
- 10100 Lakeshore Dr Unit B1
- 202 Maison Dr Unit ID1268167P
- 191 Maison Dr Unit B312
- 161 Seawatch Dr Unit 1117
- 603 Wagon Wheel Rd Unit Seaside Peace
- 1139 Bragg Way
- 2241 Waterview Dr Unit 237
- 1150 Waterway Ln
- 5130 Double Eagle Way







