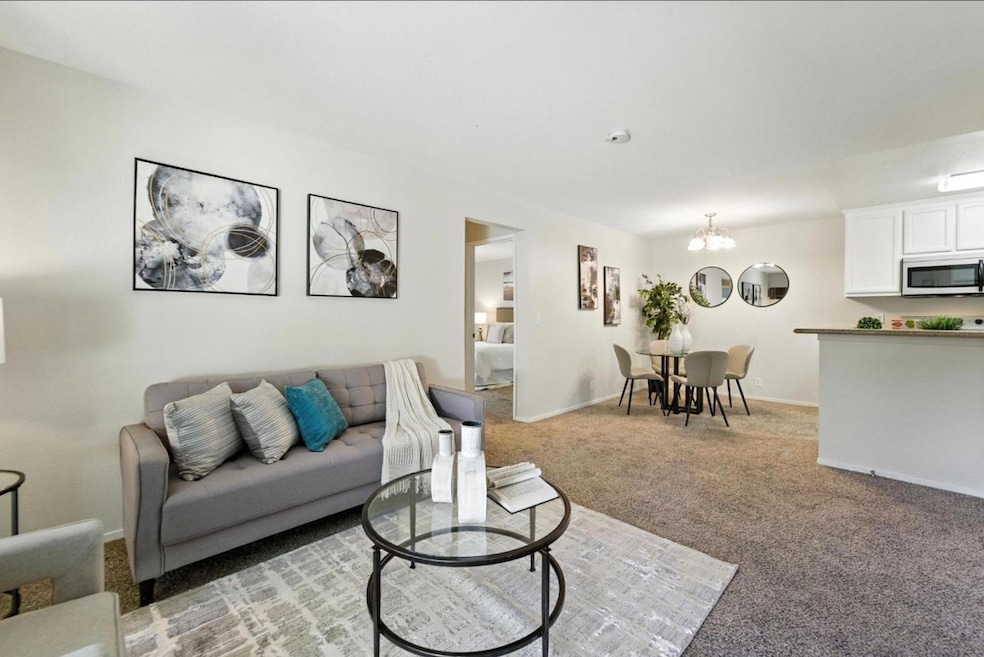
2744 Somerset Park Cir San Jose, CA 95132
Cherrywood NeighborhoodHighlights
- Fitness Center
- Gunite Pool
- Balcony
- Cherrywood Elementary School Rated A-
- Clubhouse
- Security Gate
About This Home
As of September 2025Welcome to this magnificent & spacious North Valley condo featuring 2 beds and 2 baths. Functional floor plan combines living room, dining room and kitchen. It has in-unit washer and dryer, a demanding private balcony to enjoy the sun and fresh air. Community amenities include pool, club house, gym. Gated community for added security. Water & Garbage included in HOA dues. 2 Parking spaces. Conveniently located, Close to Great Mall , restaurants, freeways and major Silicon Valley high-tech companies. Minutes to Nvidia, Broadcom, Apple, Cisco, Google, etc.
Last Agent to Sell the Property
Golden Land Real Estate, Inc. License #01121091 Listed on: 06/20/2025
Property Details
Home Type
- Condominium
Est. Annual Taxes
- $9,083
Year Built
- Built in 1988
Parking
- 2 Carport Spaces
Home Design
- Slab Foundation
- Wood Frame Construction
- Composition Roof
Interior Spaces
- 831 Sq Ft Home
- 1-Story Property
- Gas Log Fireplace
- Living Room with Fireplace
- Security Gate
Kitchen
- Electric Oven
- Self-Cleaning Oven
- Range Hood
- Microwave
- Dishwasher
- Disposal
Flooring
- Carpet
- Vinyl
Bedrooms and Bathrooms
- 2 Bedrooms
- 2 Full Bathrooms
- Granite Bathroom Countertops
Laundry
- Laundry in unit
- Washer and Dryer
Pool
- Gunite Pool
- Fence Around Pool
Utilities
- Cooling System Mounted To A Wall/Window
- Heating Available
- Vented Exhaust Fan
Additional Features
- Balcony
- Gated Home
Listing and Financial Details
- No Waterbeds Allowed
- Assessor Parcel Number 589-29-137
Community Details
Overview
- Property has a Home Owners Association
- Association fees include garbage, insurance - common area, insurance - structure, maintenance - common area, pool spa or tennis, recreation facility, roof, sewer, water
- Community Managment Association
- Built by Community Managment
Recreation
- Fitness Center
- Community Pool
Additional Features
- Clubhouse
- Controlled Access
Ownership History
Purchase Details
Home Financials for this Owner
Home Financials are based on the most recent Mortgage that was taken out on this home.Purchase Details
Home Financials for this Owner
Home Financials are based on the most recent Mortgage that was taken out on this home.Similar Homes in the area
Home Values in the Area
Average Home Value in this Area
Purchase History
| Date | Type | Sale Price | Title Company |
|---|---|---|---|
| Grant Deed | $645,000 | Chicago Title Company | |
| Grant Deed | $399,000 | First American Title |
Mortgage History
| Date | Status | Loan Amount | Loan Type |
|---|---|---|---|
| Open | $575,000 | New Conventional | |
| Previous Owner | $287,200 | New Conventional | |
| Previous Owner | $54,600 | Credit Line Revolving | |
| Previous Owner | $319,192 | Fannie Mae Freddie Mac |
Property History
| Date | Event | Price | Change | Sq Ft Price |
|---|---|---|---|---|
| 09/03/2025 09/03/25 | Sold | $620,000 | +1.6% | $746 / Sq Ft |
| 07/18/2025 07/18/25 | Pending | -- | -- | -- |
| 07/10/2025 07/10/25 | Price Changed | $610,000 | -10.3% | $734 / Sq Ft |
| 06/20/2025 06/20/25 | For Sale | $680,000 | -- | $818 / Sq Ft |
Tax History Compared to Growth
Tax History
| Year | Tax Paid | Tax Assessment Tax Assessment Total Assessment is a certain percentage of the fair market value that is determined by local assessors to be the total taxable value of land and additions on the property. | Land | Improvement |
|---|---|---|---|---|
| 2025 | $9,083 | $684,478 | $342,239 | $342,239 |
| 2024 | $9,083 | $671,058 | $335,529 | $335,529 |
| 2023 | $8,275 | $605,000 | $302,500 | $302,500 |
| 2022 | $7,154 | $513,802 | $257,544 | $256,258 |
| 2021 | $6,943 | $503,729 | $252,495 | $251,234 |
| 2020 | $6,861 | $498,564 | $249,906 | $248,658 |
| 2019 | $6,617 | $488,789 | $245,006 | $243,783 |
| 2018 | $6,536 | $479,205 | $240,202 | $239,003 |
| 2017 | $6,587 | $469,810 | $235,493 | $234,317 |
| 2016 | $6,277 | $458,000 | $229,500 | $228,500 |
| 2015 | $5,560 | $400,000 | $200,500 | $199,500 |
| 2014 | $4,533 | $330,000 | $165,400 | $164,600 |
Agents Affiliated with this Home
-
Dat Huynh

Seller's Agent in 2025
Dat Huynh
Golden Land Real Estate, Inc.
(408) 469-3982
2 in this area
81 Total Sales
Map
Source: MLSListings
MLS Number: ML82008232
APN: 589-29-137
- 1260 Sierra Village Place
- 1448 Sierraville Ave
- 1332 Cabrillo Ave
- 1187 San Moritz Dr
- 1344 Cabrillo Ave
- 1382 N Capitol Ave
- 1464 Lucena Ct
- 2520 Amaryl Dr
- 3132 Shriver Dr
- 1704 Morrill Ave
- 3170 Shriver Dr
- 1612 Peachwood Dr
- 1062 Rymar Place
- 3072 Chippenham Dr
- 1756 Valhalla Ct
- 1040 N Capitol Ave
- 1055 N Capitol Ave Unit 124
- 1055 N Capitol Ave Unit 165
- 1055 N Capitol Ave Unit 180
- 1055 N Capitol Ave Unit 51
