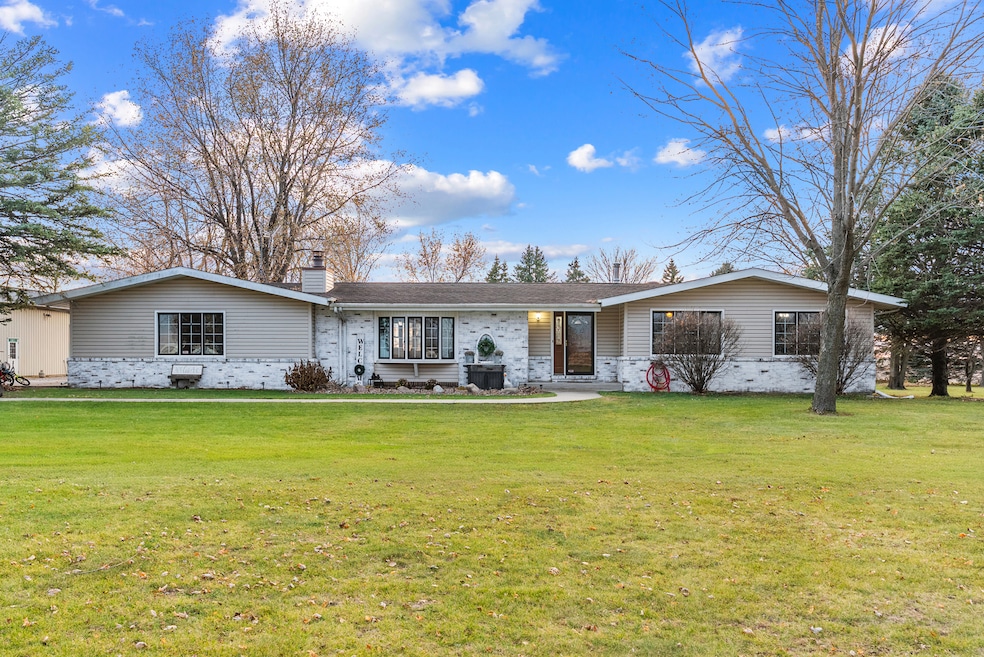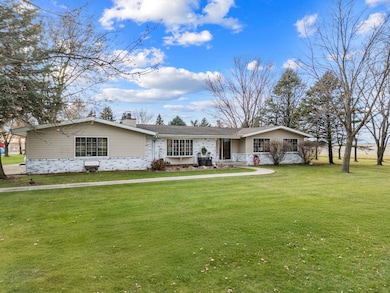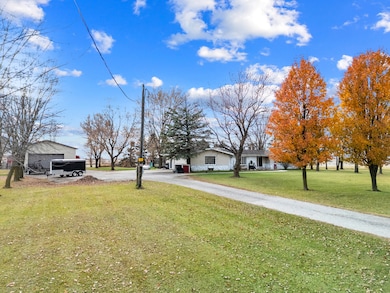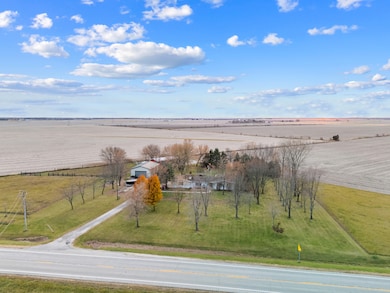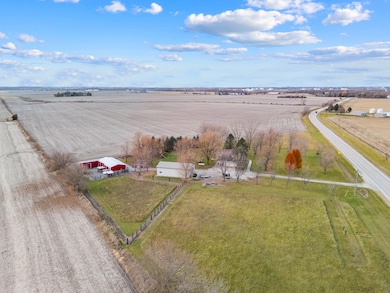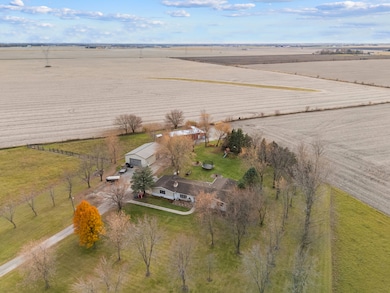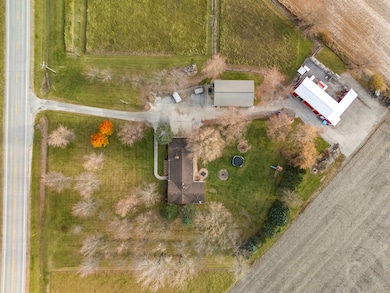27440 U S 52 Manhattan, IL 60442
Estimated payment $3,811/month
Highlights
- Hot Property
- Ranch Style House
- Whirlpool Bathtub
- Peotone Junior High School Rated 9+
- Wood Flooring
- Home Office
About This Home
Step into the kind of home that feels like wide open freedom the moment you pull in. This sprawling 4 bedroom 3.5 bath ranch sits on just under 5 acres, offering the perfect blend of country living and everyday comfort. The 30x50 pole building has concrete floors, two heated offices, two overhead doors, and electric, giving you all the space you need for projects, storage, business, or hobbies. Inside, the heart of the home is a warm and oversized living room centered around a wood burning fireplace that opens into the formal dining room. The kitchen is bright and spacious with a sliding door that leads out to the huge backyard with a stamped concrete patio, storage shed, and wood play set overlooking the land. All four bedrooms are generously sized, including a true primary suite with a walk in closet and a full bath with a jetted tub for relaxing after a long day. Down the hall you will find three additional bedrooms and two more full baths, along with a convenient first floor laundry room with a powder room and a large pantry. The red barn in back is perfect for animals, complete with stalls, a dry lot, and an attached lean to. It is an ideal setup for horses, cattle, sheep, goats, or a full small hobby farm. The finished basement adds another level of living space with a cozy family room, an office, and an abundance of storage. All of this sits just south of downtown, close enough to get what you need yet far enough to breathe. Country living, space to grow, and room for every dream. Welcome home.
Listing Agent
eXp Realty Brokerage Phone: (708) 446-0328 License #475164758 Listed on: 11/18/2025

Home Details
Home Type
- Single Family
Est. Annual Taxes
- $7,783
Year Built
- Built in 1980
Lot Details
- 4.58 Acre Lot
- Lot Dimensions are 911x601x687
Parking
- 1.5 Car Garage
Home Design
- Ranch Style House
- Brick Exterior Construction
- Asphalt Roof
- Concrete Perimeter Foundation
Interior Spaces
- 2,880 Sq Ft Home
- Ceiling Fan
- Wood Burning Fireplace
- Window Screens
- Family Room
- Living Room with Fireplace
- Formal Dining Room
- Home Office
- Carbon Monoxide Detectors
Kitchen
- Range
- Microwave
- Dishwasher
Flooring
- Wood
- Carpet
- Vinyl
Bedrooms and Bathrooms
- 4 Bedrooms
- 4 Potential Bedrooms
- Bathroom on Main Level
- Whirlpool Bathtub
Laundry
- Laundry Room
- Dryer
- Washer
Basement
- Partial Basement
- Sump Pump
Outdoor Features
- Patio
- Shed
Schools
- Peotone Elementary School
- Peotone Junior High School
- Peotone High School
Utilities
- Forced Air Heating and Cooling System
- Heating System Uses Propane
- Well
- Water Softener is Owned
- Septic Tank
- TV Antenna
Listing and Financial Details
- Homeowner Tax Exemptions
Map
Home Values in the Area
Average Home Value in this Area
Tax History
| Year | Tax Paid | Tax Assessment Tax Assessment Total Assessment is a certain percentage of the fair market value that is determined by local assessors to be the total taxable value of land and additions on the property. | Land | Improvement |
|---|---|---|---|---|
| 2024 | $7,783 | $122,389 | $39,889 | $82,500 |
| 2023 | $7,783 | $113,472 | $37,172 | $76,300 |
| 2022 | $7,170 | $104,515 | $30,065 | $74,450 |
| 2021 | $7,366 | $104,418 | $29,968 | $74,450 |
| 2020 | $7,308 | $101,930 | $29,880 | $72,050 |
| 2019 | $7,333 | $98,000 | $25,950 | $72,050 |
| 2018 | $7,148 | $90,928 | $25,878 | $65,050 |
| 2017 | $6,967 | $88,361 | $25,811 | $62,550 |
| 2016 | $6,720 | $84,751 | $25,751 | $59,000 |
| 2015 | $6,078 | $81,197 | $24,747 | $56,450 |
| 2014 | $6,078 | $79,358 | $24,708 | $54,650 |
| 2013 | $6,078 | $79,312 | $24,662 | $54,650 |
Property History
| Date | Event | Price | List to Sale | Price per Sq Ft |
|---|---|---|---|---|
| 11/18/2025 11/18/25 | For Sale | $599,999 | -- | $208 / Sq Ft |
Purchase History
| Date | Type | Sale Price | Title Company |
|---|---|---|---|
| Warranty Deed | $272,000 | Chicago Title Insurance Co | |
| Interfamily Deed Transfer | -- | None Available |
Mortgage History
| Date | Status | Loan Amount | Loan Type |
|---|---|---|---|
| Open | $272,000 | New Conventional |
Source: Midwest Real Estate Data (MRED)
MLS Number: 12520042
APN: 14-12-33-200-004
- 25961 S Manchester Ln
- Tract 1 Schoolhouse Haley Rd Rd
- Lot 4 S Rt 52 Rd
- 0000 Nwc Route 52 and Bruns Rd
- Lot5 S Rt 52 Rd
- Sec 7 Twp 34n R 11e
- 26811 S Kankakee St
- COVENTRY Plan at Ivanhoe
- FAIRFIELD Plan at Ivanhoe
- HOLCOMBE 2 CAR Plan at Ivanhoe
- BELLAMY 2 CAR Plan at Ivanhoe
- HENLEY 2 CAR Plan at Ivanhoe
- 32309 S Cedar Rd
- 26010 S Rowena Dr
- 26010 Rowena Dr
- 15062 W Cambridge Ln
- 15112 W Cambridge Ln
- 15063 W Oxford Ln
- 15103 Oxford Ln
- 15103 W Oxford Ln
- 175 S May St
- 220 May St
- 1023 Shagbark Ct Unit 1D
- 1672 Glenbrooke Ln
- 600 Crescenzo Ct Unit B
- 208 N Prairie Rd
- 1 Bradford Rd
- 332 W North St
- 211 Anderson Ave
- 832 Richards St Unit 2E
- 29837 Illinois 50 Unit 41A
- 29837 Illinois 50 Unit 39A
- 29837 Illinois 50 Unit 24
- 516 S Second St
- 421 E South St
- 430 Stewart Ct
- 420 Stewart Ct
- 138 Arizona Ave
- 1670 London Rd
- 132 Akin Ave Unit B
