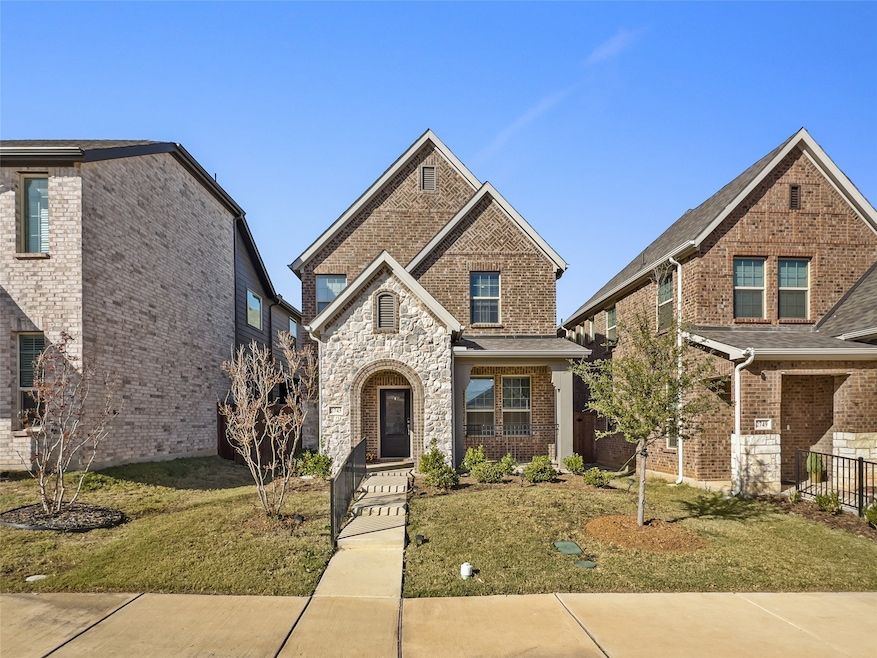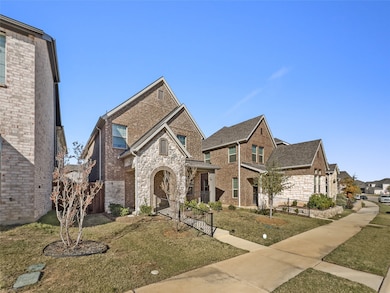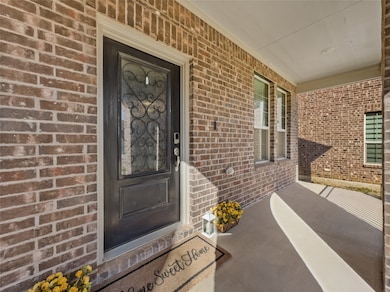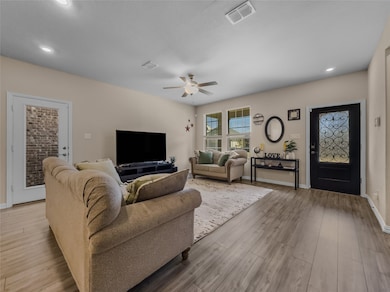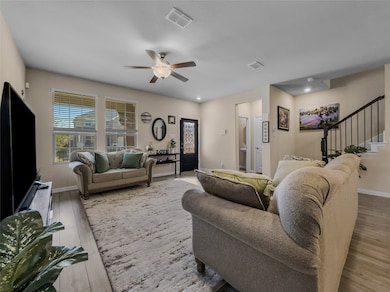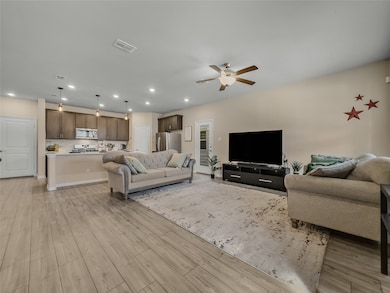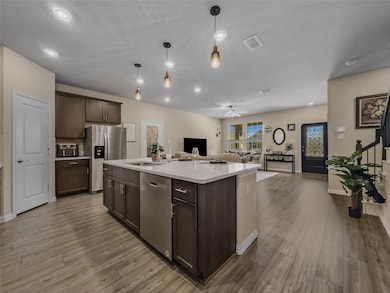2745 Acadia Dr Corinth, TX 76210
Highlights
- Open Floorplan
- Granite Countertops
- 2 Car Attached Garage
- Traditional Architecture
- Walk-In Pantry
- Eat-In Kitchen
About This Home
Welcome Home to this beautiful well maintained 2023 house in Ashford Park Community in Corinth TX. NO PID NO MUD. This charming 3-bedroom, 2.1
bathroom home is nestled in the highly sought-after Ashford Park Community in the heart of Corinth with Lake Dallas ISD. The Front elevation has a covered patio and has a custom entry front door. The front door opens up to a spacious living room and kitchen combo, there is ample space for entertaining. The Kitchen has upgraded pendant lights, walk-in pantry and a side yard. Also downstairs is the guest powder room by the entryway and coat closet. Upstairs has a gameroom or flex space that can be used as an office or second living room. The Primary bedroom is ensuite has a spacious walk-in closet and a quiet retreat. The Utility room is located near the bedrooms for easy access. The other two bedrooms have are located near the second spacious bathroom. Enjoy comfortable living with a smart layout, generous natural light, and a warm,welcoming atmosphere throughout. All appliances are included in this sale. The Ashford Park Community has a community swimming pool and playground providing a peaceful, family-friendly environment while being conveniently located near all major freeways, making commuting a breeze! Don’t miss your chance to own this beautiful home. Investors are welcome as property is also on the market for rent. Rental prices range from $2300-$2500.
Listing Agent
CLO Dallas Realty LLC Brokerage Phone: 917-244-7720 License #0636661 Listed on: 11/14/2025
Home Details
Home Type
- Single Family
Est. Annual Taxes
- $7,434
Year Built
- Built in 2023
Lot Details
- 3,267 Sq Ft Lot
- Wood Fence
- Interior Lot
HOA Fees
- $63 Monthly HOA Fees
Parking
- 2 Car Attached Garage
- 2 Carport Spaces
Home Design
- Traditional Architecture
- Brick Exterior Construction
- Slab Foundation
- Frame Construction
- Composition Roof
- Concrete Siding
Interior Spaces
- 1,893 Sq Ft Home
- 2-Story Property
- Open Floorplan
- Wired For Sound
- Ceiling Fan
- Decorative Lighting
- Pendant Lighting
- Luxury Vinyl Plank Tile Flooring
Kitchen
- Eat-In Kitchen
- Walk-In Pantry
- Gas Oven
- Gas Cooktop
- Microwave
- Dishwasher
- Kitchen Island
- Granite Countertops
- Disposal
Bedrooms and Bathrooms
- 3 Bedrooms
- Walk-In Closet
Laundry
- Dryer
- Washer
Home Security
- Carbon Monoxide Detectors
- Fire and Smoke Detector
Schools
- Corinth Elementary School
- Lake Dallas High School
Utilities
- Central Heating and Cooling System
- Tankless Water Heater
Listing and Financial Details
- Residential Lease
- Property Available on 11/30/25
- Tenant pays for all utilities
- Legal Lot and Block 7 / B
- Assessor Parcel Number R1022449
Community Details
Overview
- Association fees include all facilities, ground maintenance
- Neighborhood Managment, Inc Association
- Ashford Park Phase 1 Subdivision
Amenities
- Community Mailbox
Pet Policy
- Pets Allowed
- Pet Deposit $450
Map
Source: North Texas Real Estate Information Systems (NTREIS)
MLS Number: 21112846
APN: R1022449
- 2765 Acadia Dr
- 2758 Acadia Dr
- 2665 Kings Canyon Mews
- 2800 Alcove Ln
- 2504 Brandi Ln
- 2840 Taylor Ln
- 2820 Alcove Ln
- 2512 Brandi Ln
- 2613 Kings Canyon Mews
- Mahogany Plan at Taylor Estates - Premier
- Willow Plan at Taylor Estates
- Rosewood Plan at Taylor Estates
- Hickory Plan at Taylor Estates
- Laurel Plan at Taylor Estates
- Magnolia Plan at Taylor Estates
- Oleander Plan at Taylor Estates
- Juniper Plan at Taylor Estates
- Palm Plan at Taylor Estates
- Elm Plan at Taylor Estates
- 2469 Pinnacle Place
- 2771 Wellington Ln
- 2712 Big Bend Mews
- 3251 S Lake Sharon Dr
- 2601 Valley View Dr
- 2604 Brandi Ln Unit ID1031295P
- 2010 S Corinth St
- 12 The Briars
- 3112 Mason Ave
- 3111 Hudson St
- 44 Balladeer
- 2504 Whetstone Dr
- 2560 Tower Ridge Dr
- 2010 Brazos Dr
- 2622 Westwind Dr
- 2001 Barton Springs Dr
- 2402 Blue Holly Dr Unit ID1019580P
- 2605 Mountainview Dr
- 2012 Piper Dr
- 1910 Wickersham Ln
- 6651 S Interstate 35 E
