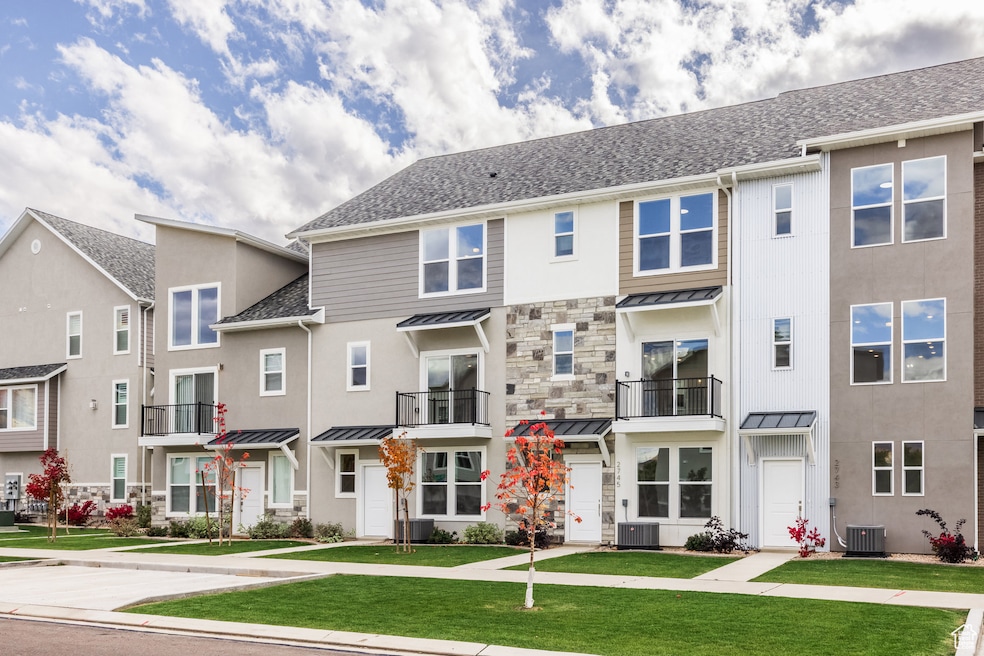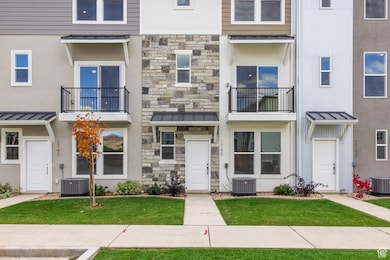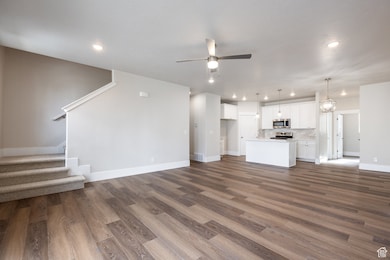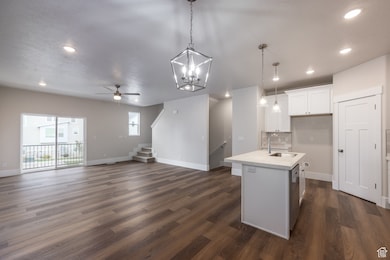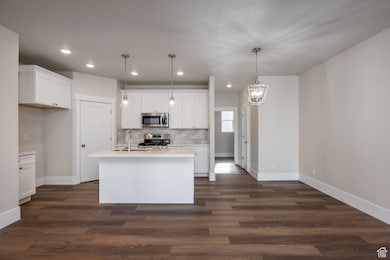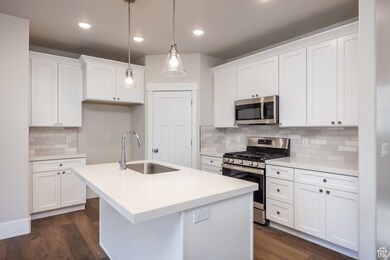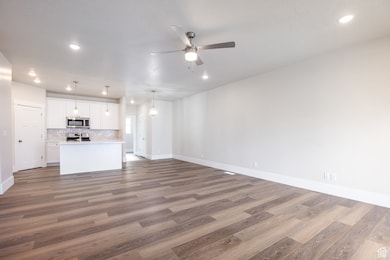2745 E 1060 S Spanish Fork, UT 84660
Estimated payment $2,570/month
Highlights
- Mountain View
- Clubhouse
- Balcony
- Maple Ridge Elementary Rated A-
- Community Pool
- 2 Car Attached Garage
About This Home
JUST FINISHED--Three-bedroom Soho floor plan at The Ridge at Spanish Fork. The Soho has the largest primary suite out of all of our townhomes. The lower level includes a family room and a deep two-car garage. The second level offers an open layout with kitchen, dining, family room, half bath, large laundry, and a versatile bedroom/office. The top floor has the oversized primary suite, plus another bedroom and full bath. The Ridge is located on the east side of Spanish Fork with sweeping mountain and valley views. Community amenities include a clubhouse, fitness center, indoor/outdoor pool, new pickleball courts, and a dog park. Convenient location near shopping, dining, schools, I-15, and Spanish Fork Canyon. Two, three, and four-bedroom floor plans are available with new inventory ready now. We also work with investors. Tour the model home today and ask about our current incentives!
Listing Agent
Summit Sotheby's International Realty License #5459867 Listed on: 10/24/2025

Townhouse Details
Home Type
- Townhome
Est. Annual Taxes
- $1,433
Year Built
- Built in 2025
Lot Details
- 871 Sq Ft Lot
- Landscaped
HOA Fees
- $235 Monthly HOA Fees
Parking
- 2 Car Attached Garage
Home Design
- Brick Exterior Construction
- Metal Siding
- Stone Siding
- Stucco
Interior Spaces
- 2,041 Sq Ft Home
- 3-Story Property
- Ceiling Fan
- Double Pane Windows
- Sliding Doors
- Carpet
- Mountain Views
- Electric Dryer Hookup
Kitchen
- Gas Oven
- Gas Range
- Free-Standing Range
- Microwave
- Disposal
Bedrooms and Bathrooms
- 3 Bedrooms
- Walk-In Closet
Home Security
Schools
- Spanish Oaks Elementary School
- Diamond Fork Middle School
- Maple Mountain High School
Utilities
- Central Heating and Cooling System
- Natural Gas Connected
Additional Features
- Sprinkler System
- Balcony
Listing and Financial Details
- Home warranty included in the sale of the property
- Assessor Parcel Number 51-699-0158
Community Details
Overview
- Association fees include cable TV, insurance, ground maintenance, trash
- Advantage Management Association, Phone Number (801) 235-7368
- Ridge Subdivision
Recreation
- Community Playground
- Community Pool
- Snow Removal
Pet Policy
- Pets Allowed
Additional Features
- Clubhouse
- Fire and Smoke Detector
Map
Home Values in the Area
Average Home Value in this Area
Tax History
| Year | Tax Paid | Tax Assessment Tax Assessment Total Assessment is a certain percentage of the fair market value that is determined by local assessors to be the total taxable value of land and additions on the property. | Land | Improvement |
|---|---|---|---|---|
| 2025 | $819 | $148,830 | $39,800 | $230,800 |
| 2024 | $819 | $84,400 | $0 | $0 |
| 2023 | $818 | $84,400 | $0 | $0 |
| 2022 | $889 | $90,000 | $90,000 | $0 |
| 2021 | $0 | $90,000 | $90,000 | $0 |
Property History
| Date | Event | Price | List to Sale | Price per Sq Ft |
|---|---|---|---|---|
| 10/24/2025 10/24/25 | For Sale | $422,900 | -- | $207 / Sq Ft |
Source: UtahRealEstate.com
MLS Number: 2119540
APN: 51-699-0158
- 1013 S 2740 E
- 1003 S 2740 E
- 2743 E 1060 S
- 2741 E 1060 S
- 1068 S 2760 E
- 1072 S 2760 E
- 2746 E 1060 S
- 2744 E 1060 S
- 2748 E 1060 S
- 998 S 2720 E
- 1082 S 2810 E
- 972 S High Ridge Rd
- 2648 E High Ridge Dr
- Harris Plan at Canyon View Meadows
- Avalon Plan at Canyon View Meadows
- Hastings Plan at Canyon View Meadows
- Helena Plan at Canyon View Meadows
- Daniel II Plan at Canyon View Meadows
- Hemingway Plan at Canyon View Meadows
- Jessica Plan at Canyon View Meadows
- 2342 E 830 S Unit 26
- 974 S 1740 E
- 4735 S Alder Dr Unit 302
- 4777 Alder Dr Unit Building E 303
- 4805 S Heartwood Rd
- 771 S 900 E
- 368 N Diamond Fork Loop
- 755 E 100 N
- 1193 Dragonfly Ln
- 1279 N Wagon Way
- 1287 N Wagon Way
- 1308 N 1980 E
- 1295-N Sr 51
- 67 W Summit Dr
- 771 W 300 S
- 1485 N 305 E
- 849 W 1350 S
- 810 W 2000 N Unit R2
- 500 S Main St Unit 18
- 655 S 1200 W
