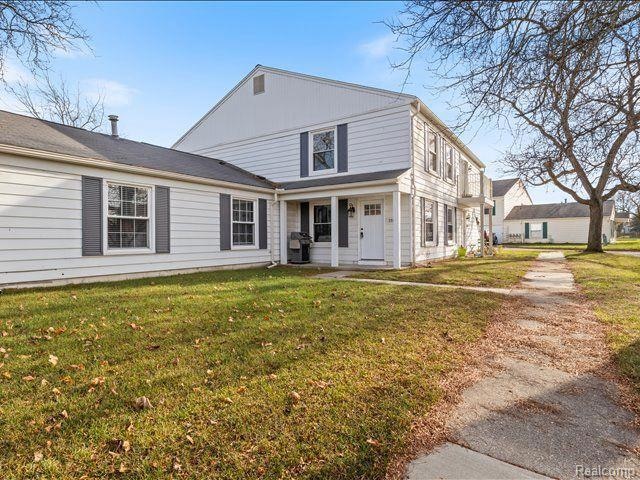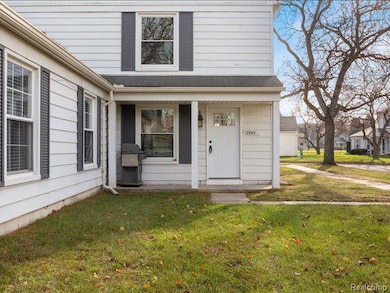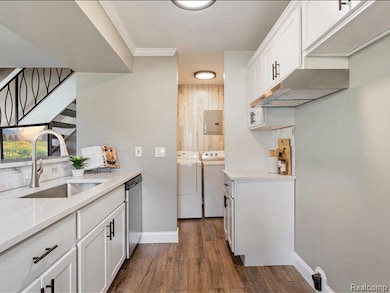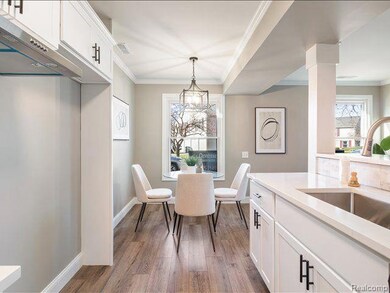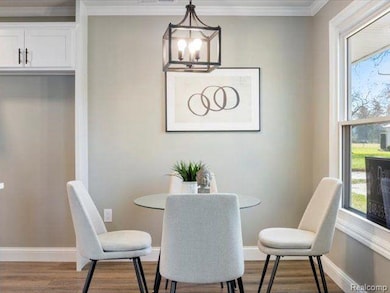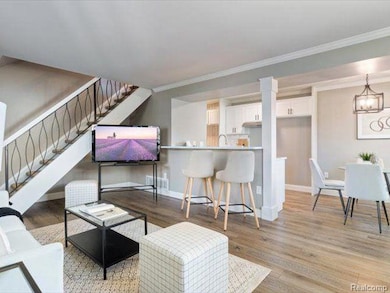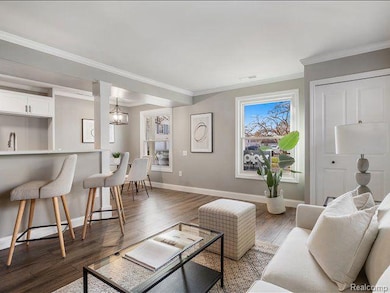2745 Fox Hollow Ct Unit C Lake Orion, MI 48360
Highlights
- Colonial Architecture
- Ground Level Unit
- Covered Patio or Porch
- Carpenter Elementary School Rated A-
- No HOA
- 1 Car Detached Garage
About This Home
Immediate occupancy. Excellent location, with easy access to major expressways, restaurants, and shopping. Completely updated condo with an open floor plan. The kitchen features new white custom cabinets and granite with a trendy backsplash. Also, a new hood fan, stove, dishwasher and a new frig being installed. It also has a newly created snack bar. This home also features all new neutral flooring, trim, doors/hardware, crown molding, and light fixtures. There is a huge master bedroom with walk-in closet. Updated bathroom with new tile tub surround. Lots of closet space and first floor laundry. Newer garage door and opener plus newer windows! As a member of the Keatington Beach Association, residents can enjoy a private sand beach, along with boating and fishing from May through September on Lake Voorhies. Your rent also includes water, sewer, garbage, snow removal, and lawn maintenance. This home is move-in ready! No smoking. One small pet neg. Renter's insurance required.1 mo rent. 1.5 mo sec dep. $150 cleaning fee. $30-50 app fee. renters insurance req.
Condo Details
Home Type
- Condominium
Year Built
- Built in 1973
Parking
- 1 Car Detached Garage
Home Design
- Colonial Architecture
- Slab Foundation
- Poured Concrete
Interior Spaces
- 882 Sq Ft Home
- 2-Story Property
Kitchen
- Free-Standing Electric Range
- Dishwasher
Bedrooms and Bathrooms
- 2 Bedrooms
- 1 Full Bathroom
Laundry
- Dryer
- Washer
Utilities
- Forced Air Heating and Cooling System
- Heating System Uses Natural Gas
Additional Features
- Covered Patio or Porch
- Ground Level Unit
Listing and Financial Details
- Security Deposit $2,250
- 12 Month Lease Term
- Application Fee: 50.00
- Assessor Parcel Number 0929226112
Community Details
Overview
- No Home Owners Association
- Keatington New Town Occpn 52 Subdivision
Amenities
- Laundry Facilities
Pet Policy
- Limit on the number of pets
- Breed Restrictions
- The building has rules on how big a pet can be within a unit
Map
Property History
| Date | Event | Price | List to Sale | Price per Sq Ft | Prior Sale |
|---|---|---|---|---|---|
| 04/05/2024 04/05/24 | Sold | $155,000 | 0.0% | $176 / Sq Ft | View Prior Sale |
| 03/18/2024 03/18/24 | Off Market | $1,500 | -- | -- | |
| 03/18/2024 03/18/24 | Under Contract | -- | -- | -- | |
| 03/17/2024 03/17/24 | Pending | -- | -- | -- | |
| 03/13/2024 03/13/24 | Price Changed | $155,000 | 0.0% | $176 / Sq Ft | |
| 02/27/2024 02/27/24 | For Rent | $1,500 | 0.0% | -- | |
| 02/09/2024 02/09/24 | Price Changed | $160,000 | -5.8% | $181 / Sq Ft | |
| 11/17/2023 11/17/23 | Price Changed | $169,900 | -2.9% | $193 / Sq Ft | |
| 11/17/2023 11/17/23 | For Sale | $175,000 | -- | $198 / Sq Ft |
Source: Realcomp
MLS Number: 20240011982
APN: 09-29-226-112
- 2644 Wildwood Ct
- 3233 Northfield Ct Unit 81C
- 2804 Willow Ct Unit C18
- 3085 Oakridge Ct
- 2917 Rockford Ct Unit 36D
- 3130 Beechtree Ct Unit 47D
- 3222 Birchcreek Ct Unit 75A
- 2612 Wildwood Ct
- 3201 Heatherstone Ct Unit D79
- 2770 Gemini Dr
- 3315 S Baldwin Rd
- 3395 Maybee Rd
- 2494 Liter Rd
- 3741 W Madison Ave
- 2710 Lochmoor Blvd
- 2742 Lochmoor Blvd
- 3711 Waldon Rd
- 2300 S Baldwin Rd
- 3909 Queensbury Rd
- 3653 Joslyn Rd
- 2917 Rockford Ct Unit 36D
- 2612 Wildwood Ct
- 3355 Thornwood Dr
- 2000 Elmhurst Cir
- 3331 Towne Park Dr
- 4145 Avery Rd
- 3906 Westlyn Dr
- 5989 Blackberry Ln
- 4694 Club House Rd
- 4765 Glenora Dr
- 6002 Monarch Dr
- 100 Lake Village Blvd
- 2500 Mann Rd
- 2266 Newberry Rd
- 4855 Fox Creek
- 1664 S Newman Rd
- 45 Sparrow Hill Dr Unit 348
- 3001 Lake Village Blvd
- 35 Sparrow Hill Dr Unit 338
- 40 Bluebird Hill Dr Unit 372
