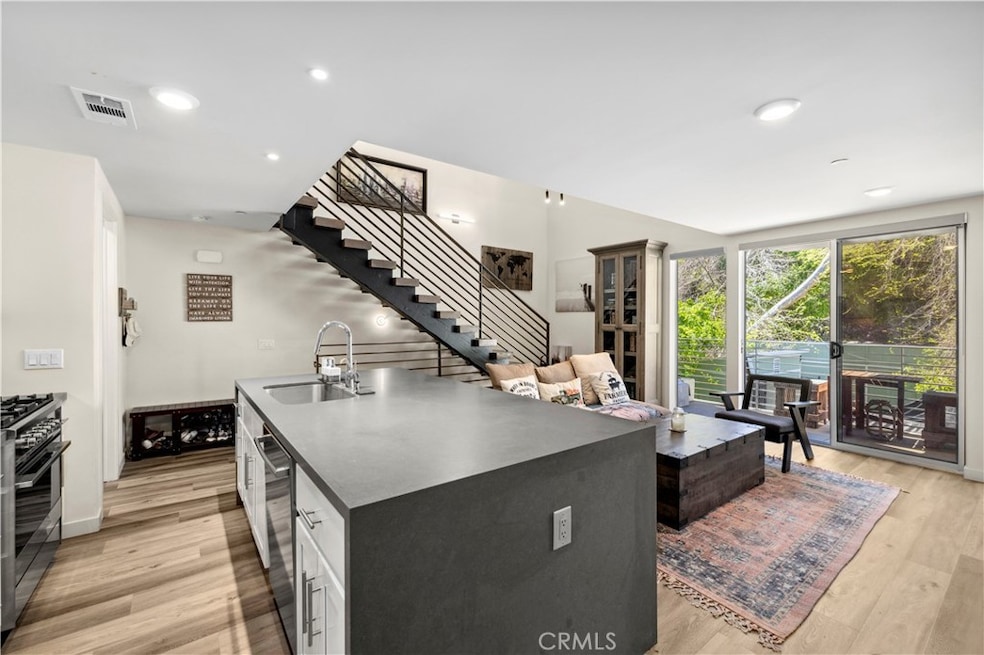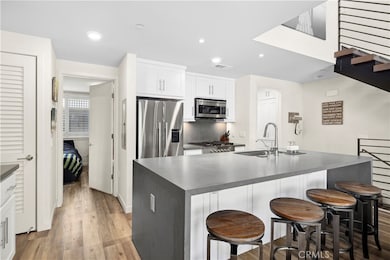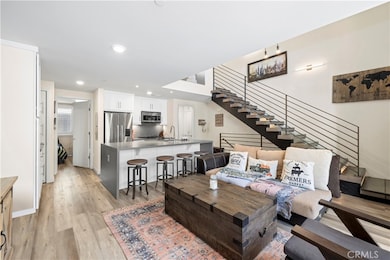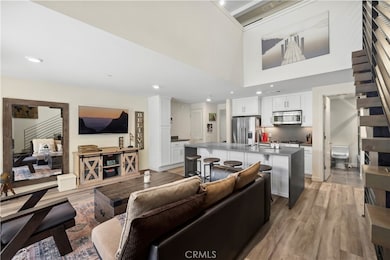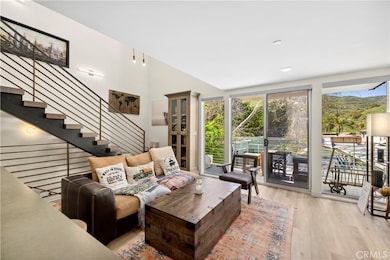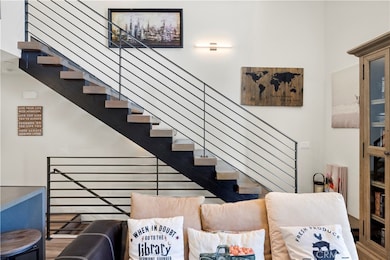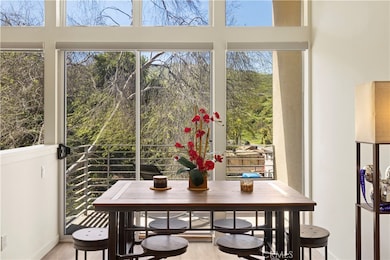2745 Laguna Canyon Rd Unit C Laguna Beach, CA 92651
Laguna Canyon NeighborhoodEstimated payment $6,775/month
Highlights
- Art Studio
- No Units Above
- Dual Staircase
- El Morro Elementary School Rated A+
- Canyon View
- Wood Flooring
About This Home
Exceptionally rare, undeniably luxurious, and one of the only newer-construction residences of its kind in Laguna Beach, this modern, open and light-filled condo offers a versatile live/work design at The Sheds in the heart of Laguna Canyon. Artists, including fashion, graphic and web designers, urban planners, architects and more, will find the space to be an ideal environment for creativity. The talents of Laguna Beach-based Horst Architects, Inc. are on display throughout the three-level loft-style floorplan, which includes two covered parking spaces on the first floor, main living areas on the second, and an office with sunny balcony on the third. Enjoy two ensuite bedrooms with walk-in closets, two baths, and a spacious living room with private deck. Opening directly to the family room, the high-end kitchen features a large dual-waterfall island with bar seating, quartz countertops, white Shaker cabinetry, a farmhouse sink and top-tier stainless steel appliances. Floating staircases, vaulted ceilings, hardwood flooring, large windows and glass doors, and high-end finishes and fixtures place this live/work condo and its three neighbors at The Sheds in a league of their own. Views of Laguna Canyon’s natural beauty are enjoyed from every floor, and its location places residents within minutes of the Laguna College of Art and Design, Laguna’s postcard-perfect beaches, hiking and biking trails, and village galleries, cafés, restaurants, clubs and shops.
Listing Agent
Livel Real Estate Brokerage Phone: 949-233-2566 License #02129172 Listed on: 11/24/2025
Property Details
Home Type
- Condominium
Est. Annual Taxes
- $10,058
Year Built
- Built in 2020
Lot Details
- No Units Above
- No Units Located Below
- 1 Common Wall
- Density is up to 1 Unit/Acre
HOA Fees
- $260 Monthly HOA Fees
Home Design
- Split Level Home
- Entry on the 1st floor
- Metal Roof
Interior Spaces
- 1,386 Sq Ft Home
- 2-Story Property
- Dual Staircase
- High Ceiling
- Ceiling Fan
- Living Room
- Living Room Balcony
- Family or Dining Combination
- Loft
- Art Studio
- Canyon Views
- Laundry Room
Kitchen
- Gas Cooktop
- Microwave
- Dishwasher
- Quartz Countertops
Flooring
- Wood
- Vinyl
Bedrooms and Bathrooms
- 2 Bedrooms | 1 Primary Bedroom on Main
- Walk-In Closet
Parking
- 2 Parking Spaces
- 2 Carport Spaces
- Parking Available
Location
- Suburban Location
Schools
- El Morro Elementary School
- Thurston Middle School
- Laguna Beach High School
Utilities
- Central Heating and Cooling System
- Tankless Water Heater
Community Details
- 4 Units
- The Sheds Association
- Canyon Subdivision
- Maintained Community
Listing and Financial Details
- Assessor Parcel Number 93799942
- Seller Considering Concessions
Map
Home Values in the Area
Average Home Value in this Area
Tax History
| Year | Tax Paid | Tax Assessment Tax Assessment Total Assessment is a certain percentage of the fair market value that is determined by local assessors to be the total taxable value of land and additions on the property. | Land | Improvement |
|---|---|---|---|---|
| 2025 | $10,058 | $920,066 | $649,458 | $270,608 |
| 2024 | $10,058 | $902,026 | $636,724 | $265,302 |
| 2023 | $12,652 | $1,134,036 | $857,696 | $276,340 |
| 2022 | $12,353 | $1,111,800 | $840,878 | $270,922 |
Property History
| Date | Event | Price | List to Sale | Price per Sq Ft | Prior Sale |
|---|---|---|---|---|---|
| 11/24/2025 11/24/25 | For Sale | $1,075,000 | -1.4% | $776 / Sq Ft | |
| 07/01/2021 07/01/21 | Sold | $1,090,000 | 0.0% | $845 / Sq Ft | View Prior Sale |
| 05/18/2021 05/18/21 | Pending | -- | -- | -- | |
| 02/01/2021 02/01/21 | For Sale | $1,090,000 | -- | $845 / Sq Ft |
Purchase History
| Date | Type | Sale Price | Title Company |
|---|---|---|---|
| Grant Deed | -- | None Listed On Document | |
| Grant Deed | $1,090,000 | Ticor Title |
Mortgage History
| Date | Status | Loan Amount | Loan Type |
|---|---|---|---|
| Open | $790,000 | New Conventional |
Source: California Regional Multiple Listing Service (CRMLS)
MLS Number: LG25246934
APN: 937-999-42
- 2675 Laguna Canyon Rd
- 4 Castle Rock Way
- 21095 Raquel Rd
- 3355 Alta Laguna Blvd
- 1595 Arroyo Dr
- 3208 Bern Ct
- 3143 Bonn Dr
- 1425 Skyline Dr
- 2072 Hidden Valley Canyon Rd
- 2516 Temple Hills Dr
- 3053 Nestall Rd
- 2615 Temple Hills Dr
- 3030 Mountain View Dr
- 2155 Temple Hills Dr
- 1214 Anacapa Way
- 1981 San Remo Dr
- 2085 Temple Hills Dr
- 1969 San Remo Dr
- 1961 San Remo Dr
- 1961 Temple Hills Dr
- 21062 Laguna Canyon Rd Unit Back
- 20000 Laguna Canyon Rd Unit B
- 537 Canyon Acres Dr
- 266 Canyon Acres Dr
- 3230 Tyrol Dr
- 1569 Skyline Dr
- 20412 Laguna Canyon Rd
- 20412 Laguna Canyon Rd Unit 205
- 20412 Laguna Canyon Rd Unit 214
- 1415 Skyline Dr
- 1515 Tahiti Ave Unit B
- 1445 Bounty Way
- 2063 Hidden Valley Canyon Rd
- 3085 Nestall Rd
- 21421 Stans Ln
- 3064 Nestall Rd
- 3068 Zell Dr
- 2795 Temple Hills Dr
- 2085 Temple Hills Dr
- 1220 Anacapa Way
