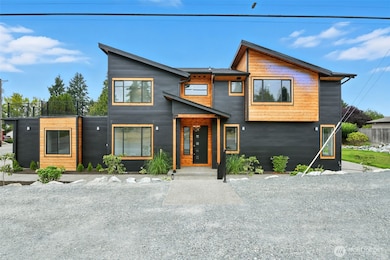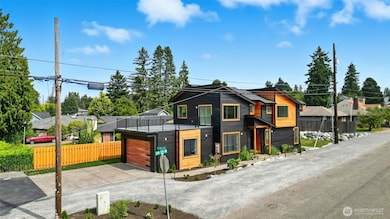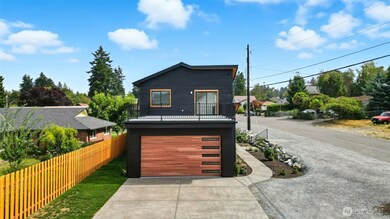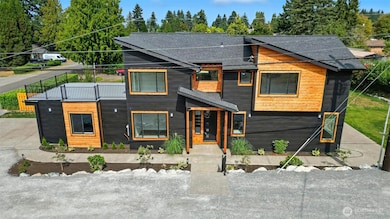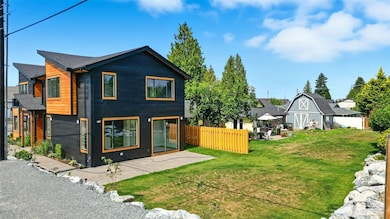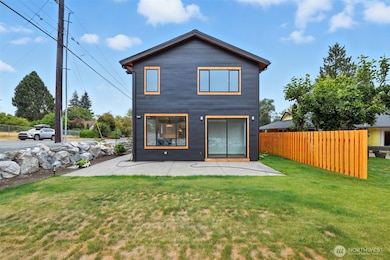2745 Mountain View Ave W University Place, WA 98466
Estimated payment $4,855/month
Highlights
- New Construction
- Rooftop Deck
- Property is near public transit
- Evergreen Primary School Rated A
- ENERGY STAR Certified Homes
- Territorial View
About This Home
New construction bespoke 2025 contemporary in University Place: 4 bedrooms and 3 full baths, each custom-tiled. 2,110 SF on a 7,467 SF lot. Bold modern lines, warm wood accents, and expansive windows bathe the interior in light. Enjoy a rooftop terrace over the garage for sunset lounging, a fenced yard with fresh landscaping, and an attached 2-car garage with a 240-volt EV outlet. Stylish kitchen with stainless steel appliances, quartz counters, and a waterfall-edge island. Flexible bedrooms suit, guests, hobbies, or work-from-home. Energy-efficient mini-split heating and cooling. Open-plan great room/kitchen/dining with an adjacent sunroom opening to the patio. Home Warranty (Gold Plan) included. Move-in ready.
Source: Northwest Multiple Listing Service (NWMLS)
MLS#: 2409368
Home Details
Home Type
- Single Family
Est. Annual Taxes
- $4,669
Year Built
- Built in 2024 | New Construction
Lot Details
- 7,467 Sq Ft Lot
- South Facing Home
- Partially Fenced Property
- Corner Lot
- Level Lot
- 918020-062-4
- Property is in very good condition
Parking
- 2 Car Attached Garage
Home Design
- Modern Architecture
- Poured Concrete
- Composition Roof
- Wood Siding
- Metal Construction or Metal Frame
- Vinyl Construction Material
Interior Spaces
- 2,110 Sq Ft Home
- 2-Story Property
- Electric Fireplace
- Dining Room
- Territorial Views
Kitchen
- Double Oven
- Stove
- Microwave
- Dishwasher
- Disposal
Flooring
- Wood
- Carpet
- Ceramic Tile
Bedrooms and Bathrooms
- Walk-In Closet
- Bathroom on Main Level
Laundry
- Dryer
- Washer
Eco-Friendly Details
- ENERGY STAR Certified Homes
Outdoor Features
- Rooftop Deck
- Patio
Location
- Property is near public transit
- Property is near a bus stop
Schools
- Evergreen Primary Elementary School
- Narrows View Interme Middle School
- Curtis Snr High School
Utilities
- Ductless Heating Or Cooling System
- Water Heater
Community Details
- No Home Owners Association
- University Place Subdivision
Listing and Financial Details
- Down Payment Assistance Available
- Visit Down Payment Resource Website
- Assessor Parcel Number 9180200624
Map
Home Values in the Area
Average Home Value in this Area
Property History
| Date | Event | Price | List to Sale | Price per Sq Ft |
|---|---|---|---|---|
| 12/03/2025 12/03/25 | Pending | -- | -- | -- |
| 11/05/2025 11/05/25 | Price Changed | $849,000 | -5.6% | $402 / Sq Ft |
| 09/06/2025 09/06/25 | For Sale | $899,000 | -- | $426 / Sq Ft |
Source: Northwest Multiple Listing Service (NWMLS)
MLS Number: 2409368
- 2723 Locust Ave W
- 2621 Mountain View Ave W Unit 9B
- 7523 30th St W
- 2716 Sylvan Dr W
- 7905 33rd St W
- 3110 Sylvan Dr W
- 3310 Oas Dr W
- 2315 Mountain View Ave W
- 7715 24th St W
- 8228 24th Street Ct W
- 3510 Oas Dr W
- 3509 Locust Ave W
- 2520 Cascade Place W Unit 2520
- 7212 25th St W
- 2120 Seaview St W
- 7654 19th St W Unit 7654
- 2122 Cascade Place W
- 1902 Bridgeport Way W Unit 106
- 7612 37th St W Unit D
- 3142 Glendale Dr W

