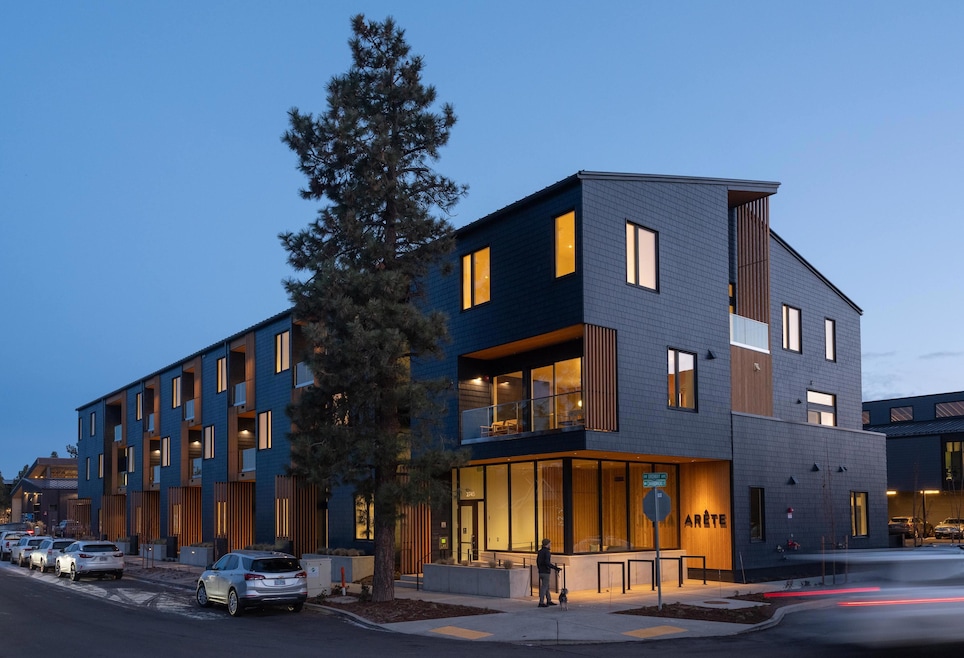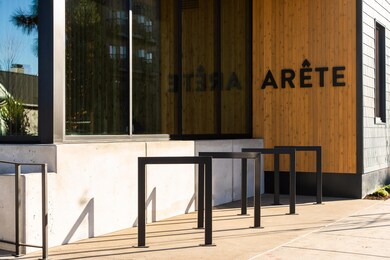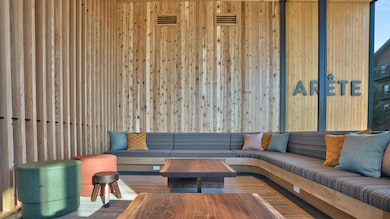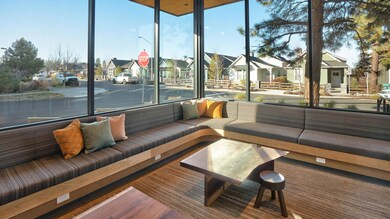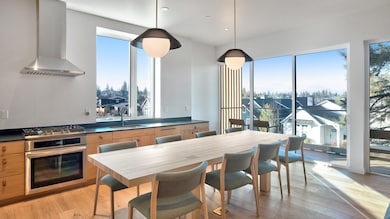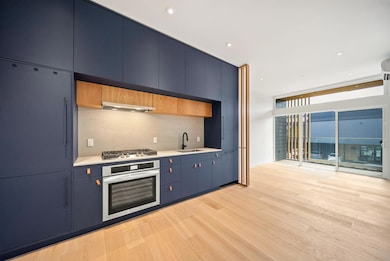2745 NW Ordway Ave Unit 207 Bend, OR 97703
Summit West NeighborhoodEstimated payment $3,025/month
Highlights
- New Construction
- Earth Advantage Certified Home
- Wood Flooring
- William E. Miller Elementary School Rated A-
- Contemporary Architecture
- 4-minute walk to Discovery Park Dog Off Leash Area
About This Home
Presenting Arete: a collection of 32 modern condominiums located in the very heartbeat of Bend's west side. Here, intentional design meets natural finishes in a set of 10 distinctive floor plans throughout the three-story building. This specific Broken Top floor plan features the River finish package, and is a one bedroom unit located on the south side of the second floor offering excellent natural light throughout the day. Designed by award-winning Hacker Architects and built by SunWest Builders, these Earth Advantage condos include private decks or patios, personally allocated parking, custom storage options, secure entry, professional property management, and an exclusive community room for hosting, lounging, or working. Together with its sister properties in NorthWest Crossing's Grove development - the Market Hall and Assembly - Arete offers a lifestyle of contagious adventure, meaningful connection, and holistic living. Photos are of similar units.
Property Details
Home Type
- Condominium
Est. Annual Taxes
- $1,694
Year Built
- Built in 2023 | New Construction
Lot Details
- No Common Walls
- Two or More Common Walls
- Xeriscape Landscape
HOA Fees
- $296 Monthly HOA Fees
Home Design
- Contemporary Architecture
- Northwest Architecture
- Slab Foundation
- Steel Frame
- Frame Construction
- Metal Roof
- Concrete Siding
Interior Spaces
- 578 Sq Ft Home
- 1-Story Property
- Built-In Features
- Double Pane Windows
- Living Room
- Neighborhood Views
Kitchen
- Eat-In Kitchen
- Oven
- Range with Range Hood
- Microwave
- Dishwasher
Flooring
- Wood
- Concrete
- Tile
Bedrooms and Bathrooms
- 1 Bedroom
- 1 Full Bathroom
Home Security
Parking
- No Garage
- Assigned Parking
Accessible Home Design
- Accessible Approach with Ramp
- Smart Technology
Eco-Friendly Details
- Earth Advantage Certified Home
Outdoor Features
- Outdoor Storage
- Storage Shed
Schools
- William E Miller Elementary School
- Pacific Crest Middle School
- Summit High School
Utilities
- Ductless Heating Or Cooling System
- Zoned Cooling
- Heating Available
- Natural Gas Connected
- Water Heater
Listing and Financial Details
- Tax Lot 2
- Assessor Parcel Number 288955
Community Details
Overview
- Built by SunWest Builders
- Northwest Crossing Subdivision
- On-Site Maintenance
- Maintained Community
- The community has rules related to covenants, conditions, and restrictions, covenants
Recreation
- Community Playground
- Park
- Trails
- Snow Removal
Security
- Security Service
- Carbon Monoxide Detectors
- Fire and Smoke Detector
Map
Home Values in the Area
Average Home Value in this Area
Property History
| Date | Event | Price | List to Sale | Price per Sq Ft |
|---|---|---|---|---|
| 09/05/2025 09/05/25 | Pending | -- | -- | -- |
| 05/21/2025 05/21/25 | For Sale | $490,000 | -- | $848 / Sq Ft |
Source: Oregon Datashare
MLS Number: 220202286
- 2745 NW Ordway Ave Unit 209
- 2745 NW Ordway Ave Unit 300
- 2745 NW Ordway Ave Unit 212
- 2745 NW Ordway Ave Unit 104
- 62947 Levins Ln
- 3126 NW Crossing Dr
- 1251 NW Stanhope Way Unit 250
- 3056 NW Blodgett Way
- 1399 NW Fort Clatsop St Unit 1&2
- 3076 NW Blodgett Way
- 1178 NW Singleton Place
- 2589 NW Lemhi Pass Dr
- 1181 NW Singleton Place
- 2612 NW Lemhi Pass Dr
- 3067 NW Celilo Ln
- 3035 NW Celilo Ln
- The Carrington Plan at Collier
- The Wembley Plan at Collier
- The Siskiyou Plan at Collier
- The Shasta (3 Car) Plan at Collier
