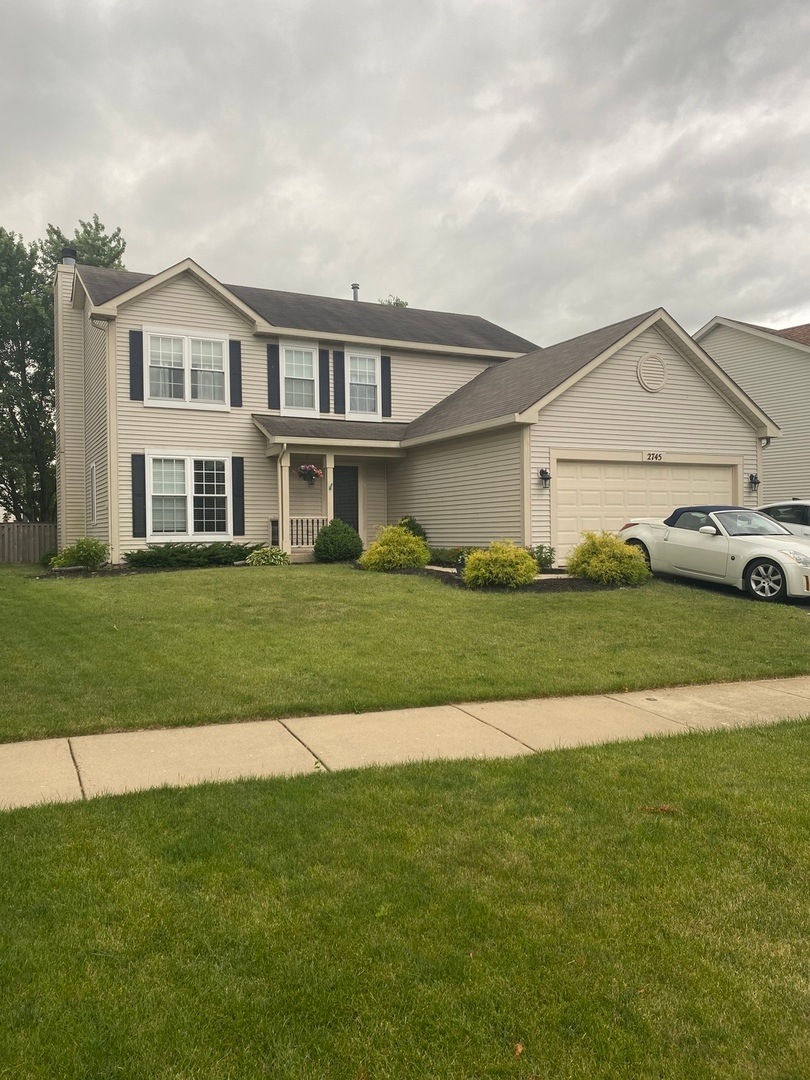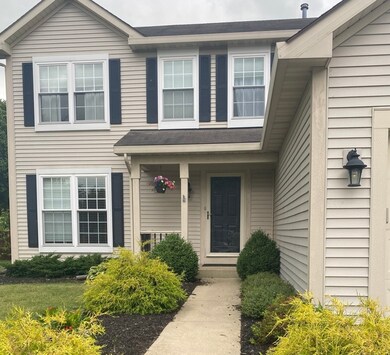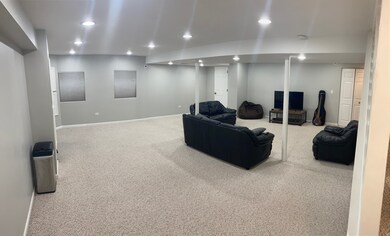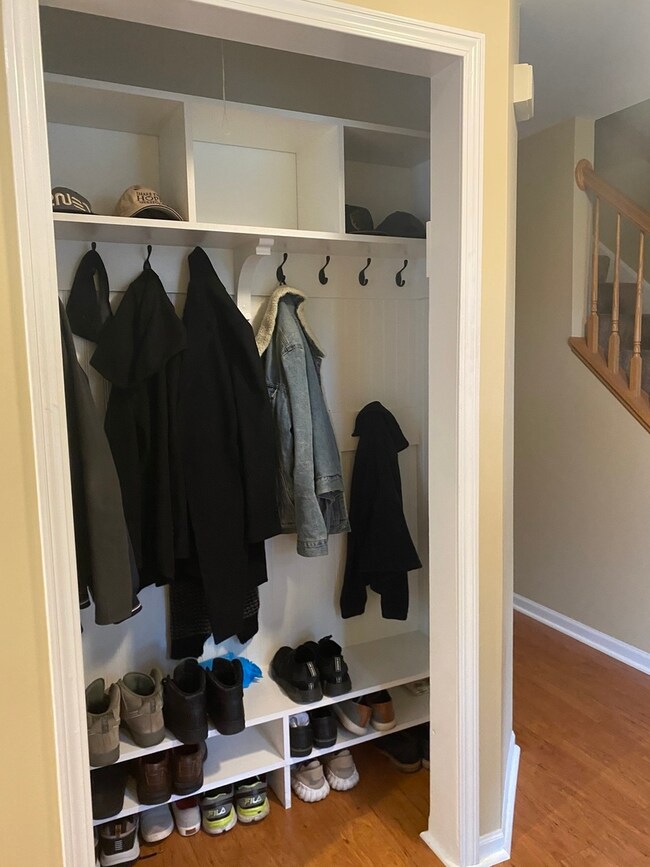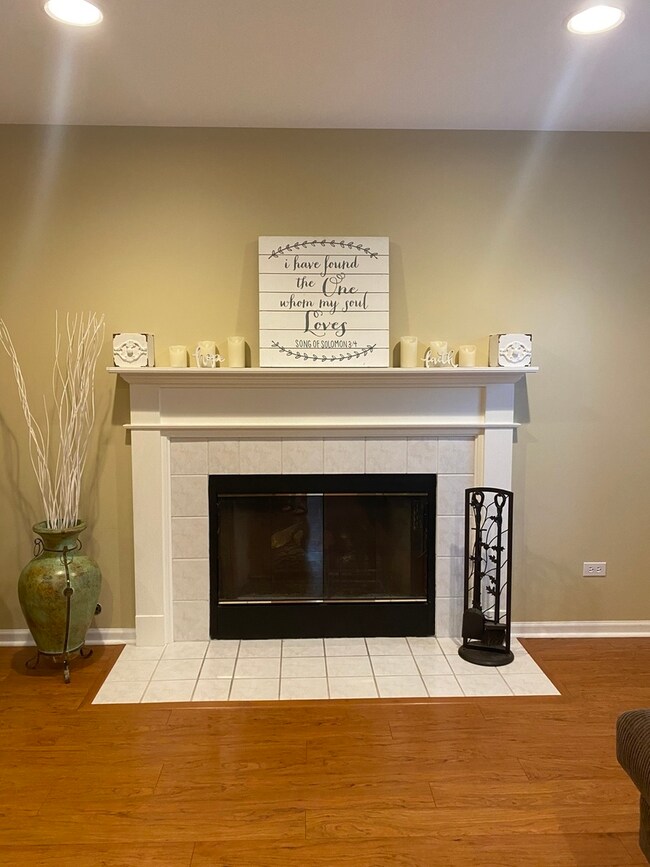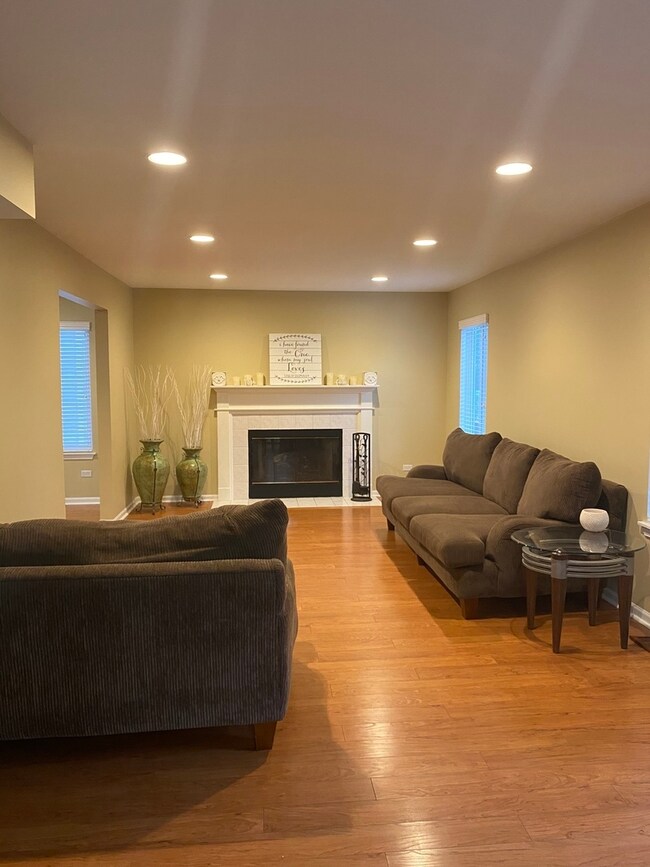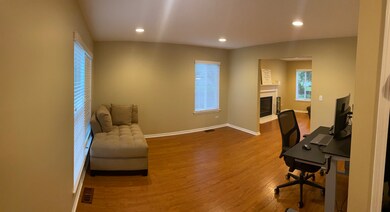
2745 Olympic Ct Unit 4 Aurora, IL 60503
Far Southeast NeighborhoodHighlights
- Traditional Architecture
- Home Office
- Fenced Yard
- Wolfs Crossing Elementary School Rated A-
- Stainless Steel Appliances
- Cul-De-Sac
About This Home
As of July 2020You will be impressed the moment you walk into this pristine home in OSWEGO #308 School district! Features a fully finished basement w/rec room and surround sound speaker system. This 4 bedroom 2 story home is ready to move in! Home is located in Lakewood subdivision on a quite cul de sac. Kitchen features beautiful granite counter tops, all SS appliances included, dishwasher (2016). All quality wood laminate floors on entire first floor, newer windows on front of home, all window treatments & blinds will stay! Family room features cozy fireplace. Home has recessed lighting throughout in the family/living room and basement makes the home light and bright, AC (2013) Water heater (2020) and energy efficient furnace (2017) All bedroom closets have custom built in and storage!! You will love the Spacious master suite with a walk in closet that features built ins & the large master bathroom w/double sinks. There's also 2nd floor laundry with Top load efficient Washer & dryer! Fabulous fully finished basement has an Extra room being used as office and workout room. Could easily be converted to a 5th bedroom. New back up sump pump recently installed (2019)! Fenced in Yard! Concrete patio! Lakewood valley subdivision w/clubhouse, pool and tennis court. New Smart garage door opener and lock, smart thermostat, and master bedroom and bathroom light fixtures are also smart set up!! All bulbs have been upgraded to LED lights. Quick close possible.
Last Agent to Sell the Property
Monarch Properties Realty Inc License #471008908 Listed on: 06/29/2020
Home Details
Home Type
- Single Family
Est. Annual Taxes
- $8,938
Year Built
- 1999
Lot Details
- Cul-De-Sac
- Fenced Yard
HOA Fees
- $46 per month
Parking
- Attached Garage
- Garage Transmitter
- Garage Door Opener
- Driveway
Home Design
- Traditional Architecture
- Slab Foundation
- Asphalt Shingled Roof
- Vinyl Siding
Interior Spaces
- Fireplace With Gas Starter
- Home Office
- Laminate Flooring
- Finished Basement
- Basement Fills Entire Space Under The House
Kitchen
- Breakfast Bar
- Oven or Range
- Microwave
- Dishwasher
- Stainless Steel Appliances
Bedrooms and Bathrooms
- Walk-In Closet
- Primary Bathroom is a Full Bathroom
- Dual Sinks
Laundry
- Laundry on upper level
- Dryer
- Washer
Outdoor Features
- Patio
- Porch
Utilities
- Central Air
- Heating System Uses Gas
Listing and Financial Details
- Homeowner Tax Exemptions
Ownership History
Purchase Details
Home Financials for this Owner
Home Financials are based on the most recent Mortgage that was taken out on this home.Purchase Details
Home Financials for this Owner
Home Financials are based on the most recent Mortgage that was taken out on this home.Purchase Details
Home Financials for this Owner
Home Financials are based on the most recent Mortgage that was taken out on this home.Purchase Details
Home Financials for this Owner
Home Financials are based on the most recent Mortgage that was taken out on this home.Purchase Details
Home Financials for this Owner
Home Financials are based on the most recent Mortgage that was taken out on this home.Purchase Details
Home Financials for this Owner
Home Financials are based on the most recent Mortgage that was taken out on this home.Similar Homes in Aurora, IL
Home Values in the Area
Average Home Value in this Area
Purchase History
| Date | Type | Sale Price | Title Company |
|---|---|---|---|
| Warranty Deed | $285,000 | Fidelity National Title | |
| Warranty Deed | $275,000 | Citywide Title Corp | |
| Warranty Deed | $245,000 | None Available | |
| Warranty Deed | $245,000 | First American Title | |
| Interfamily Deed Transfer | -- | -- | |
| Warranty Deed | $185,500 | Chicago Title Insurance Co |
Mortgage History
| Date | Status | Loan Amount | Loan Type |
|---|---|---|---|
| Previous Owner | $279,739 | FHA | |
| Previous Owner | $261,250 | New Conventional | |
| Previous Owner | $188,800 | New Conventional | |
| Previous Owner | $181,495 | New Conventional | |
| Previous Owner | $196,000 | Purchase Money Mortgage | |
| Previous Owner | $149,000 | No Value Available | |
| Previous Owner | $147,700 | Balloon | |
| Previous Owner | $148,300 | No Value Available | |
| Closed | $24,500 | No Value Available |
Property History
| Date | Event | Price | Change | Sq Ft Price |
|---|---|---|---|---|
| 07/24/2020 07/24/20 | Sold | $284,900 | 0.0% | $145 / Sq Ft |
| 07/01/2020 07/01/20 | Pending | -- | -- | -- |
| 06/29/2020 06/29/20 | For Sale | $284,900 | +3.6% | $145 / Sq Ft |
| 06/02/2018 06/02/18 | Sold | $275,000 | 0.0% | $140 / Sq Ft |
| 04/02/2018 04/02/18 | Pending | -- | -- | -- |
| 04/02/2018 04/02/18 | Off Market | $275,000 | -- | -- |
| 03/30/2018 03/30/18 | For Sale | $279,900 | +14.2% | $142 / Sq Ft |
| 05/29/2014 05/29/14 | Sold | $245,000 | +4.3% | $125 / Sq Ft |
| 03/21/2014 03/21/14 | Pending | -- | -- | -- |
| 03/20/2014 03/20/14 | For Sale | $234,900 | -- | $119 / Sq Ft |
Tax History Compared to Growth
Tax History
| Year | Tax Paid | Tax Assessment Tax Assessment Total Assessment is a certain percentage of the fair market value that is determined by local assessors to be the total taxable value of land and additions on the property. | Land | Improvement |
|---|---|---|---|---|
| 2023 | $8,938 | $97,649 | $20,547 | $77,102 |
| 2022 | $7,570 | $82,070 | $19,437 | $62,633 |
| 2021 | $7,517 | $78,161 | $18,511 | $59,650 |
| 2020 | $7,194 | $76,923 | $18,218 | $58,705 |
| 2019 | $7,266 | $74,756 | $17,705 | $57,051 |
| 2018 | $7,389 | $73,538 | $17,315 | $56,223 |
| 2017 | $7,309 | $71,640 | $16,868 | $54,772 |
| 2016 | $7,491 | $70,098 | $16,505 | $53,593 |
| 2015 | $6,850 | $67,402 | $15,870 | $51,532 |
| 2014 | $6,850 | $59,400 | $15,870 | $43,530 |
| 2013 | $6,850 | $59,400 | $15,870 | $43,530 |
Agents Affiliated with this Home
-
R
Seller's Agent in 2020
Rosa Contreras
Monarch Properties Realty Inc
(630) 205-2926
35 Total Sales
-

Buyer's Agent in 2020
Kathleen Buckman
Baird Warner
(630) 544-2152
1 in this area
12 Total Sales
-

Seller's Agent in 2018
Adriana Colareta
Baird Warner
(201) 669-2437
1 in this area
8 Total Sales
-

Seller's Agent in 2014
Angus Woodbury
RE/MAX
(630) 408-4944
4 in this area
51 Total Sales
-
H
Buyer's Agent in 2014
Heide Fralic
Baird & Warner
Map
Source: Midwest Real Estate Data (MRED)
MLS Number: MRD10764380
APN: 01-07-216-023
- 2895 Lahinch Ct Unit 6
- 2664 Stuart Kaplan Dr
- 2584 Dickens Dr
- 2799 Squaw Valley Trail
- 2474 Spring Valley Ct
- 9836 S Carls Dr
- 2477 Smithfield Ct
- 2937 Red Rose Rd
- 2530 Biltmore Cir
- 2941 Red Rose Rd
- 2383 Shiloh Dr
- 2668 Bull Run Dr Unit 2
- 2330 Georgetown Cir Unit 16
- 2406 Georgetown Cir Unit 84
- 2319 Georgetown Ct Unit 144
- 2422 Georgetown Cir Unit 9/6
- 2735 Hillsboro Blvd Unit 3
- 2746 Middleton Ct Unit 3
- 2255 Georgetown Cir
- 2295 Shiloh Dr
