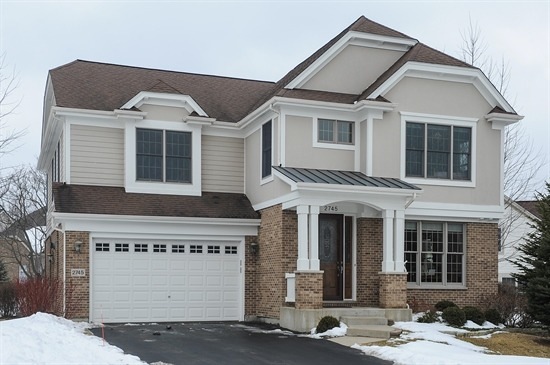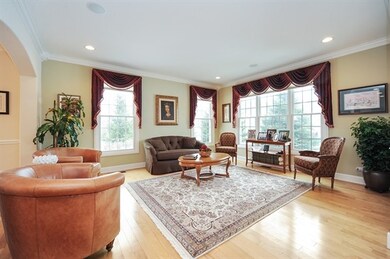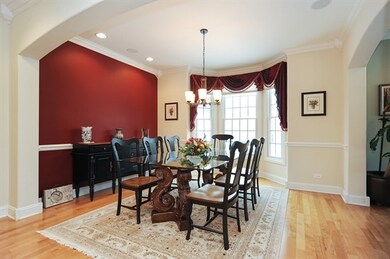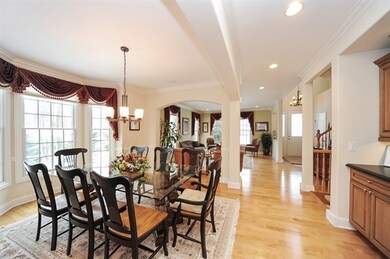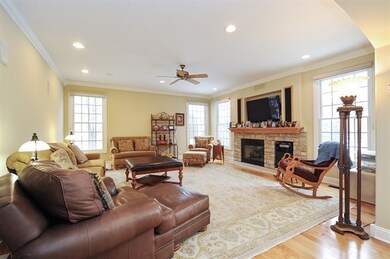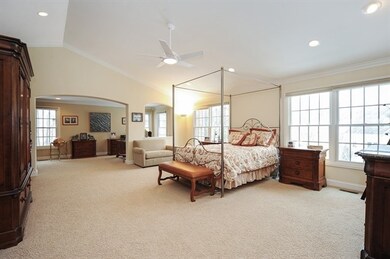
2745 Summit Dr Glenview, IL 60025
Highlights
- Colonial Architecture
- Landscaped Professionally
- Whirlpool Bathtub
- Pleasant Ridge Elementary School Rated A-
- Wood Flooring
- Game Room
About This Home
As of August 2021Amazing home decorated with elegance and grace. Professionally decorated with every attention to detail. Huge gourmet kitchen, large eating area, spacious rooms on every floor, 2 master suites, luxurious master bath w/heated floor, walk-in closet w/built-in office adjacent to MBR, basement with play room, exercise room, media room, wet bar, closets and storage galore.
Last Agent to Sell the Property
@properties Christie's International Real Estate License #471006162 Listed on: 02/12/2015

Home Details
Home Type
- Single Family
Est. Annual Taxes
- $16,974
Year Built
- 2005
Lot Details
- Southern Exposure
- Landscaped Professionally
HOA Fees
- $247 per month
Parking
- Attached Garage
- Heated Garage
- Driveway
- Parking Included in Price
- Garage Is Owned
Home Design
- Colonial Architecture
- Brick Exterior Construction
- Slab Foundation
- Asphalt Shingled Roof
- Cedar
Interior Spaces
- Wet Bar
- Gas Log Fireplace
- Entrance Foyer
- Dining Area
- Home Office
- Game Room
- Play Room
- Home Gym
- Wood Flooring
Kitchen
- Breakfast Bar
- Butlers Pantry
- Double Oven
- Microwave
- High End Refrigerator
- Dishwasher
- Wine Cooler
- Stainless Steel Appliances
- Kitchen Island
- Disposal
Bedrooms and Bathrooms
- Walk-In Closet
- Primary Bathroom is a Full Bathroom
- Dual Sinks
- Whirlpool Bathtub
- Separate Shower
Laundry
- Laundry on upper level
- Dryer
- Washer
Finished Basement
- Basement Fills Entire Space Under The House
- Finished Basement Bathroom
Utilities
- Forced Air Zoned Heating and Cooling System
- Heating System Uses Gas
- Lake Michigan Water
Additional Features
- North or South Exposure
- Patio
Listing and Financial Details
- Homeowner Tax Exemptions
Ownership History
Purchase Details
Home Financials for this Owner
Home Financials are based on the most recent Mortgage that was taken out on this home.Purchase Details
Home Financials for this Owner
Home Financials are based on the most recent Mortgage that was taken out on this home.Purchase Details
Home Financials for this Owner
Home Financials are based on the most recent Mortgage that was taken out on this home.Purchase Details
Home Financials for this Owner
Home Financials are based on the most recent Mortgage that was taken out on this home.Purchase Details
Purchase Details
Home Financials for this Owner
Home Financials are based on the most recent Mortgage that was taken out on this home.Similar Homes in the area
Home Values in the Area
Average Home Value in this Area
Purchase History
| Date | Type | Sale Price | Title Company |
|---|---|---|---|
| Deed | $869,000 | Chicago Title | |
| Deed | $850,000 | Cti | |
| Interfamily Deed Transfer | -- | None Available | |
| Interfamily Deed Transfer | -- | Odyssey Title | |
| Interfamily Deed Transfer | -- | None Available | |
| Special Warranty Deed | $1,220,000 | Chicago Title Insurance Comp |
Mortgage History
| Date | Status | Loan Amount | Loan Type |
|---|---|---|---|
| Previous Owner | $595,000 | New Conventional | |
| Previous Owner | $181,000 | New Conventional | |
| Previous Owner | $250,000 | Fannie Mae Freddie Mac |
Property History
| Date | Event | Price | Change | Sq Ft Price |
|---|---|---|---|---|
| 08/30/2021 08/30/21 | Sold | $869,000 | 0.0% | $216 / Sq Ft |
| 07/09/2021 07/09/21 | Pending | -- | -- | -- |
| 07/07/2021 07/07/21 | For Sale | $869,000 | +2.2% | $216 / Sq Ft |
| 05/07/2015 05/07/15 | Sold | $850,000 | -2.9% | $211 / Sq Ft |
| 04/02/2015 04/02/15 | Pending | -- | -- | -- |
| 03/19/2015 03/19/15 | Price Changed | $875,000 | -2.7% | $217 / Sq Ft |
| 02/12/2015 02/12/15 | For Sale | $899,500 | -- | $223 / Sq Ft |
Tax History Compared to Growth
Tax History
| Year | Tax Paid | Tax Assessment Tax Assessment Total Assessment is a certain percentage of the fair market value that is determined by local assessors to be the total taxable value of land and additions on the property. | Land | Improvement |
|---|---|---|---|---|
| 2024 | $16,974 | $76,688 | $10,018 | $66,670 |
| 2023 | $17,853 | $76,688 | $10,018 | $66,670 |
| 2022 | $17,853 | $83,001 | $10,018 | $72,983 |
| 2021 | $18,964 | $82,187 | $4,808 | $77,379 |
| 2020 | $18,840 | $82,187 | $4,808 | $77,379 |
| 2019 | $17,551 | $90,316 | $4,808 | $85,508 |
| 2018 | $15,778 | $74,785 | $4,207 | $70,578 |
| 2017 | $15,381 | $74,785 | $4,207 | $70,578 |
| 2016 | $14,914 | $74,785 | $4,207 | $70,578 |
| 2015 | $15,641 | $70,177 | $3,405 | $66,772 |
| 2014 | $15,376 | $70,177 | $3,405 | $66,772 |
| 2013 | $14,884 | $70,177 | $3,405 | $66,772 |
Agents Affiliated with this Home
-
C
Seller's Agent in 2021
Christina Cajudo
eXp Realty
-
Marjorie Cipperoni
M
Seller Co-Listing Agent in 2021
Marjorie Cipperoni
Agentcy
(847) 309-9790
1 in this area
12 Total Sales
-
Edelyn Xie

Buyer's Agent in 2021
Edelyn Xie
REALEX REALTY
(513) 580-8829
2 in this area
49 Total Sales
-
Joan Grossman

Seller's Agent in 2015
Joan Grossman
@ Properties
(847) 571-3389
4 Total Sales
-
Mark Kolar

Buyer's Agent in 2015
Mark Kolar
RE/MAX Properties Northwest
(847) 822-6103
24 Total Sales
Map
Source: Midwest Real Estate Data (MRED)
MLS Number: MRD08838079
APN: 04-23-104-054-0000
- 2700 Summit Dr Unit 409
- 1781 Aberdeen Dr
- 2640 Summit Dr Unit 110
- 804 8th St
- 1300 W Branch Rd
- 955 Kensington Dr Unit 8B1
- 990 Kensington Dr Unit 17B2
- 1728 Wildberry Dr Unit B
- 1824 Wildberry Dr Unit B
- 976 Enfield Dr Unit 3B2
- 1112 Kensington Dr Unit A2
- 2430 Dorina Dr
- 2220 Founders Dr Unit 116
- 2220 Founders Dr Unit P102
- 2220 Founders Dr Unit 316
- 2220 Founders Dr Unit 227
- 2220 Founders Dr Unit 215
- 2220 Founders Dr Unit 323
- 2220 Founders Dr Unit 210
- 2220 Founders Dr Unit 308
