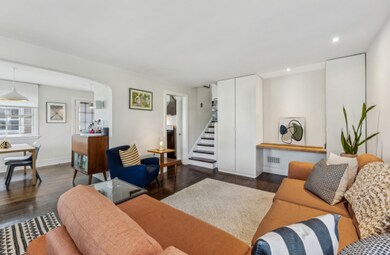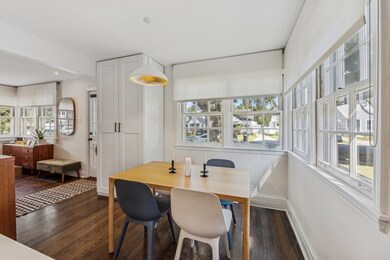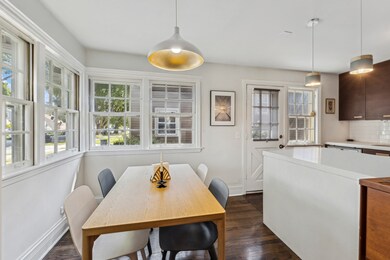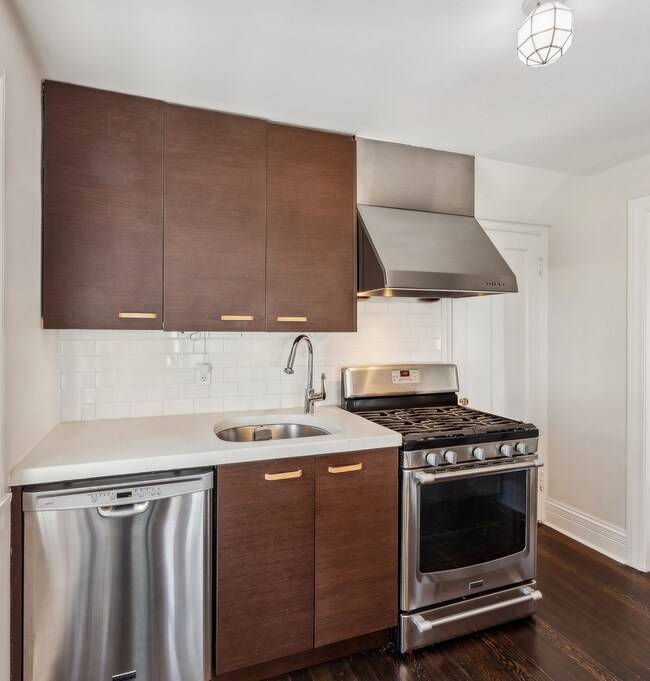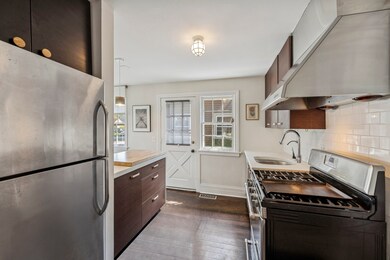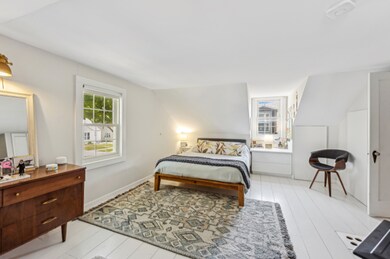
2745 W 90th St Evergreen Park, IL 60805
Highlights
- Heated Floors
- 1 Car Detached Garage
- Built-In Features
- Evergreen Park High School Rated A
- Enclosed patio or porch
- 1-minute walk to Norris Field Park
About This Home
As of October 2024Modern minimalistic design throughout functional and turn-key 3 bed/2 bath residence. Hardwood flooring and natural sunlight span throughout the main level with unobstructed sightlines into the living room and kitchen. Stainless steel appliances and sleek concrete countertops are complimented by rich wood toned kitchen cabinetry. Custom built in pantry, living room closets, basement bookcases and dry bar provide abundant and aesthetic storage solutions. Both comfortably sized bedrooms are located on the second level and equipped with a generous wall of closets and minimum of two windows overlooking the backyard with access to a four piece bathroom. Discover a peaceful primary suite dressed in subdued tones and wide planked wood flooring, extending 23 feet long throughout the top level of the home. Versatile primary suite is designed with a walk-in wardrobe closet and built-in nightstands. Fully renovated basement with heated ceramic flooring and updated bathroom leads out to a tranquil screened in porch providing an additional 230+ square feet of outdoor living space for enjoyment. Porch overlooks private and securely fenced in backyard surrounded by mature landscaping. Roof and Gutters (2017), Water Heater (2020), Dryer (2023) Located within walking distance of Sexton Park, Evergreen Urban Barn, EPBC Baseball Fields and Golf Driving Range.
Home Details
Home Type
- Single Family
Est. Annual Taxes
- $4,868
Year Built
- Built in 1940 | Remodeled in 2018
Lot Details
- 5,227 Sq Ft Lot
- Lot Dimensions are 40x130
Parking
- 1 Car Detached Garage
- Driveway
Home Design
- Asphalt Roof
- Aluminum Siding
Interior Spaces
- 1,417 Sq Ft Home
- 1.5-Story Property
- Built-In Features
- Dry Bar
- Family Room
- Living Room
- Dining Room
- Laundry Room
Flooring
- Wood
- Heated Floors
Bedrooms and Bathrooms
- 3 Bedrooms
- 3 Potential Bedrooms
- Walk-In Closet
- 2 Full Bathrooms
Finished Basement
- Basement Fills Entire Space Under The House
- Finished Basement Bathroom
Outdoor Features
- Enclosed patio or porch
Schools
- Central Junior High School
- Evergreen Park High School
Utilities
- Forced Air Heating and Cooling System
- Heating System Uses Natural Gas
- Lake Michigan Water
Ownership History
Purchase Details
Home Financials for this Owner
Home Financials are based on the most recent Mortgage that was taken out on this home.Purchase Details
Home Financials for this Owner
Home Financials are based on the most recent Mortgage that was taken out on this home.Purchase Details
Home Financials for this Owner
Home Financials are based on the most recent Mortgage that was taken out on this home.Similar Homes in Evergreen Park, IL
Home Values in the Area
Average Home Value in this Area
Purchase History
| Date | Type | Sale Price | Title Company |
|---|---|---|---|
| Warranty Deed | $295,000 | Chicago Title | |
| Warranty Deed | $220,000 | Old Republic National Title | |
| Executors Deed | $174,500 | Ticor Title Ins Co 2002 |
Mortgage History
| Date | Status | Loan Amount | Loan Type |
|---|---|---|---|
| Open | $236,000 | New Conventional | |
| Previous Owner | $187,000 | New Conventional | |
| Previous Owner | $165,750 | Purchase Money Mortgage |
Property History
| Date | Event | Price | Change | Sq Ft Price |
|---|---|---|---|---|
| 10/18/2024 10/18/24 | Sold | $290,000 | +3.6% | $205 / Sq Ft |
| 09/19/2024 09/19/24 | Pending | -- | -- | -- |
| 09/10/2024 09/10/24 | For Sale | $280,000 | +27.3% | $198 / Sq Ft |
| 07/28/2021 07/28/21 | Sold | $220,000 | +0.9% | $186 / Sq Ft |
| 06/13/2021 06/13/21 | Pending | -- | -- | -- |
| 06/09/2021 06/09/21 | For Sale | $218,000 | -- | $185 / Sq Ft |
Tax History Compared to Growth
Tax History
| Year | Tax Paid | Tax Assessment Tax Assessment Total Assessment is a certain percentage of the fair market value that is determined by local assessors to be the total taxable value of land and additions on the property. | Land | Improvement |
|---|---|---|---|---|
| 2024 | $8,191 | $24,000 | $3,696 | $20,304 |
| 2023 | $4,868 | $24,000 | $3,696 | $20,304 |
| 2022 | $4,868 | $12,302 | $3,168 | $9,134 |
| 2021 | $3,430 | $12,302 | $3,168 | $9,134 |
| 2020 | $3,386 | $12,302 | $3,168 | $9,134 |
| 2019 | $2,677 | $10,322 | $2,904 | $7,418 |
| 2018 | $2,621 | $10,322 | $2,904 | $7,418 |
| 2017 | $2,600 | $10,322 | $2,904 | $7,418 |
| 2016 | $2,709 | $9,339 | $2,244 | $7,095 |
| 2015 | $2,664 | $9,339 | $2,244 | $7,095 |
| 2014 | $2,621 | $9,339 | $2,244 | $7,095 |
| 2013 | $2,551 | $9,771 | $2,244 | $7,527 |
Agents Affiliated with this Home
-

Seller's Agent in 2024
Jeffrey Lowe
Compass
(312) 883-3030
1 in this area
1,103 Total Sales
-
L
Seller Co-Listing Agent in 2024
Lauren Chapleau
Compass
(347) 306-7651
2 in this area
7 Total Sales
-
K
Buyer's Agent in 2024
Karen Flores
Luna Realty Group
(773) 879-2110
2 in this area
153 Total Sales
-

Seller's Agent in 2021
Snow Aparo-Miller
Keller Williams Preferred Rlty
(708) 903-3132
12 in this area
33 Total Sales
-

Buyer's Agent in 2021
Jessica Coulson (Ciecholewski)
Compass
(847) 334-3356
2 in this area
89 Total Sales
Map
Source: Midwest Real Estate Data (MRED)
MLS Number: 12160939
APN: 24-01-216-003-0000
- 8856 S Washtenaw Ave
- 8805 S California Ave
- 9210 S Mozart Ave
- 8748 S California Ave
- 8825 S Richmond Ave
- 8742 S Washtenaw Ave
- 8737 S Fairfield Ave
- 8916 S Sacramento Ave
- 8713 S Washtenaw Ave
- 8701 S Mozart Ave Unit P11
- 8701 S Mozart Ave Unit P10
- 8941 S Albany Ave
- 9205 S Utica Ave
- 9311 S Richmond Ave
- 8815 S Albany Ave
- 2649 W 93rd Place
- 2637 W 93rd Place
- 2644 W 94th St
- 3011 W 87th St
- 8821 S Troy Ave

