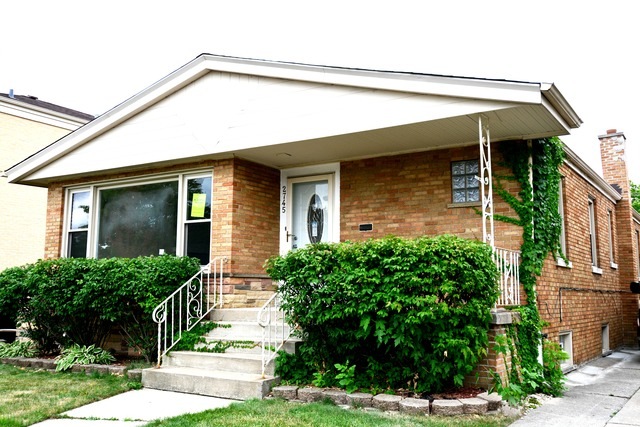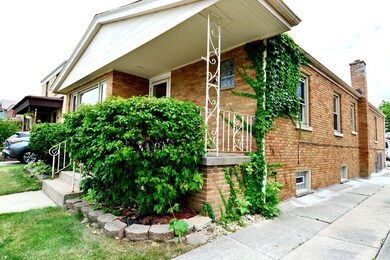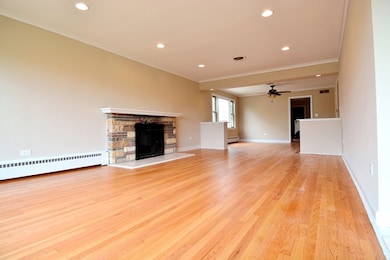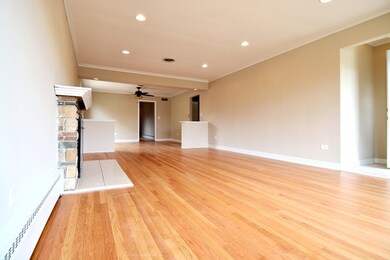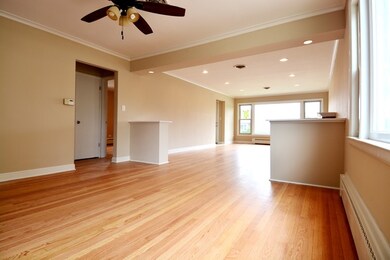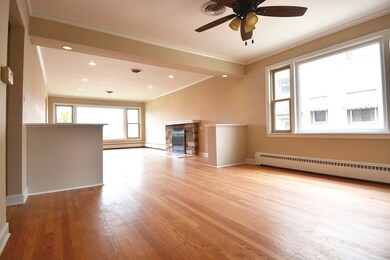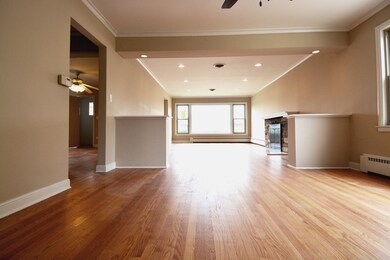
2745 W 94th St Evergreen Park, IL 60805
Highlights
- Ranch Style House
- Wood Flooring
- Home Office
- Evergreen Park High School Rated A
- Mud Room
- Stainless Steel Appliances
About This Home
As of October 2016ANOTHER PRICE DROPPED!! BRING ON YOUR OFFER! BE AMAZED BY THE SQ FT ON THIS BIGGER THAN IT LOOKS BRICK SOLID HOME LOCATED IN THE BEST NEIGHBORHOOD OF EVERGREEN PARK. YOU WILL FALL IN LOVE WITH THE OPEN CONCEPT LAYOUT, PLENTY OF SPACE FOR YOUR IDEAL DESIGN AND IDEAS TO MAKE IT COZY AND HOMEY. LOTS OF STORAGE SPACE. BEAUTIFULLY RENOVATED FOR YOU TO ENJOY THE NEW GOURMET KITCHEN WITH GRAND LOOKING 42' TALL CABINETS, ALL STAINLESS STEEL APPLIANCES, GRANITE COUNTERTOP. ENTIRELY HARDWOOD FLOORING, NEW BATHROOMS. BIG SIZE BEDROOMS PLUS ADDITIONAL BONUS ROOM ON BASEMENT THAT COULD CONVERT TO BEDROOM EASILY. SO MANY EXTRA SQUARE FOOTAGE TO FULFILL YOUR PERSONAL NEEDS. HUGE AND FULL FINISHED BASEMENT FOR FAMILY TIME. SUPER CONVENIENTLY LOCATED NEAR SCHOOLS, DOWNTOWN, TRAIN STATION, HOSPITALS, SHOPPING COMPLEX AND MUCH MORE. WELCOME TO YOUR DREAM HOME.
Last Agent to Sell the Property
Pavilion Realty LLC License #471018895 Listed on: 08/18/2016
Last Buyer's Agent
Maria Morell
HomeSmart Connect License #475127235
Home Details
Home Type
- Single Family
Est. Annual Taxes
- $7,546
Year Built
- 1956
Parking
- Attached Garage
- Garage Transmitter
- Garage Door Opener
- Side Driveway
- Garage Is Owned
Home Design
- Ranch Style House
- Brick Exterior Construction
- Slab Foundation
- Asphalt Shingled Roof
Interior Spaces
- Wood Burning Fireplace
- Mud Room
- Home Office
- Wood Flooring
Kitchen
- Oven or Range
- Microwave
- Dishwasher
- Stainless Steel Appliances
Bedrooms and Bathrooms
- Bathroom on Main Level
- Soaking Tub
- Shower Body Spray
Laundry
- Dryer
- Washer
Finished Basement
- Basement Fills Entire Space Under The House
- Finished Basement Bathroom
Utilities
- SpacePak Central Air
- Hot Water Heating System
Additional Features
- Fenced Yard
- Property is near a bus stop
Listing and Financial Details
- Homeowner Tax Exemptions
Ownership History
Purchase Details
Home Financials for this Owner
Home Financials are based on the most recent Mortgage that was taken out on this home.Purchase Details
Home Financials for this Owner
Home Financials are based on the most recent Mortgage that was taken out on this home.Purchase Details
Purchase Details
Purchase Details
Home Financials for this Owner
Home Financials are based on the most recent Mortgage that was taken out on this home.Purchase Details
Home Financials for this Owner
Home Financials are based on the most recent Mortgage that was taken out on this home.Purchase Details
Home Financials for this Owner
Home Financials are based on the most recent Mortgage that was taken out on this home.Similar Homes in Evergreen Park, IL
Home Values in the Area
Average Home Value in this Area
Purchase History
| Date | Type | Sale Price | Title Company |
|---|---|---|---|
| Warranty Deed | -- | Dukane Title Insurance Co | |
| Special Warranty Deed | -- | Dukane Title Insurance | |
| Sheriffs Deed | -- | None Available | |
| Trustee Deed | -- | None Available | |
| Warranty Deed | $250,000 | First American Title | |
| Warranty Deed | $136,000 | Prairie Title | |
| Warranty Deed | $177,000 | Attorneys Natl Title Network |
Mortgage History
| Date | Status | Loan Amount | Loan Type |
|---|---|---|---|
| Open | $175,600 | New Conventional | |
| Previous Owner | $1,000,000 | Credit Line Revolving | |
| Previous Owner | $249,829 | FHA | |
| Previous Owner | $246,137 | FHA | |
| Previous Owner | $152,000 | Unknown | |
| Previous Owner | $144,000 | Unknown | |
| Previous Owner | $132,822 | FHA | |
| Previous Owner | $106,200 | No Value Available |
Property History
| Date | Event | Price | Change | Sq Ft Price |
|---|---|---|---|---|
| 10/31/2016 10/31/16 | Sold | $221,500 | -2.8% | $105 / Sq Ft |
| 09/06/2016 09/06/16 | Pending | -- | -- | -- |
| 08/30/2016 08/30/16 | Price Changed | $227,990 | -0.9% | $109 / Sq Ft |
| 08/18/2016 08/18/16 | For Sale | $229,990 | +85.5% | $110 / Sq Ft |
| 12/02/2015 12/02/15 | Sold | $124,000 | -13.7% | $67 / Sq Ft |
| 10/28/2015 10/28/15 | Pending | -- | -- | -- |
| 10/20/2015 10/20/15 | Price Changed | $143,730 | -10.0% | $78 / Sq Ft |
| 10/10/2015 10/10/15 | For Sale | $159,700 | 0.0% | $87 / Sq Ft |
| 08/04/2015 08/04/15 | Pending | -- | -- | -- |
| 07/30/2015 07/30/15 | For Sale | $159,700 | 0.0% | $87 / Sq Ft |
| 07/23/2015 07/23/15 | Pending | -- | -- | -- |
| 07/07/2015 07/07/15 | For Sale | $159,700 | 0.0% | $87 / Sq Ft |
| 06/24/2015 06/24/15 | Pending | -- | -- | -- |
| 06/02/2015 06/02/15 | For Sale | $159,700 | 0.0% | $87 / Sq Ft |
| 05/28/2015 05/28/15 | Pending | -- | -- | -- |
| 05/18/2015 05/18/15 | For Sale | $159,700 | -- | $87 / Sq Ft |
Tax History Compared to Growth
Tax History
| Year | Tax Paid | Tax Assessment Tax Assessment Total Assessment is a certain percentage of the fair market value that is determined by local assessors to be the total taxable value of land and additions on the property. | Land | Improvement |
|---|---|---|---|---|
| 2024 | $7,546 | $25,424 | $4,018 | $21,406 |
| 2023 | $8,119 | $25,424 | $4,018 | $21,406 |
| 2022 | $8,119 | $23,936 | $3,444 | $20,492 |
| 2021 | $7,878 | $23,936 | $3,444 | $20,492 |
| 2020 | $7,668 | $23,936 | $3,444 | $20,492 |
| 2019 | $6,016 | $18,920 | $3,157 | $15,763 |
| 2018 | $7,201 | $18,920 | $3,157 | $15,763 |
| 2017 | $8,068 | $21,555 | $3,157 | $18,398 |
| 2016 | $6,138 | $18,000 | $2,583 | $15,417 |
| 2015 | $6,100 | $18,000 | $2,583 | $15,417 |
| 2014 | $5,974 | $18,000 | $2,583 | $15,417 |
| 2013 | $5,150 | $17,048 | $2,583 | $14,465 |
Agents Affiliated with this Home
-

Seller's Agent in 2016
YeeMei Chua
Pavilion Realty LLC
(630) 506-3738
83 Total Sales
-
M
Buyer's Agent in 2016
Maria Morell
The McDonald Group
-

Seller's Agent in 2015
Kason Wallace
Premier Midwest Realty, INC
(708) 253-8080
124 Total Sales
Map
Source: Midwest Real Estate Data (MRED)
MLS Number: MRD09319137
APN: 24-01-410-032-0000
- 2644 W 94th St
- 2649 W 93rd Place
- 2637 W 93rd Place
- 9535 S Fairfield Ave
- 9311 S Richmond Ave
- 9210 S Mozart Ave
- 2626 W 96th Place
- 9520 S Sacramento Ave
- 9316 S Utica Ave
- 9205 S Utica Ave
- 9302 S Albany Ave
- 2705 W 98th St
- 9358 S Claremont Ave
- 9656 S Utica Ave
- 9602 S Troy Ave
- 9329 S Claremont Ave
- 9201 S Kedzie Ave Unit 3
- 9744 S Utica Ave
- 9207 S Kedzie Ave Unit 3
- 9805 S Utica Ave
