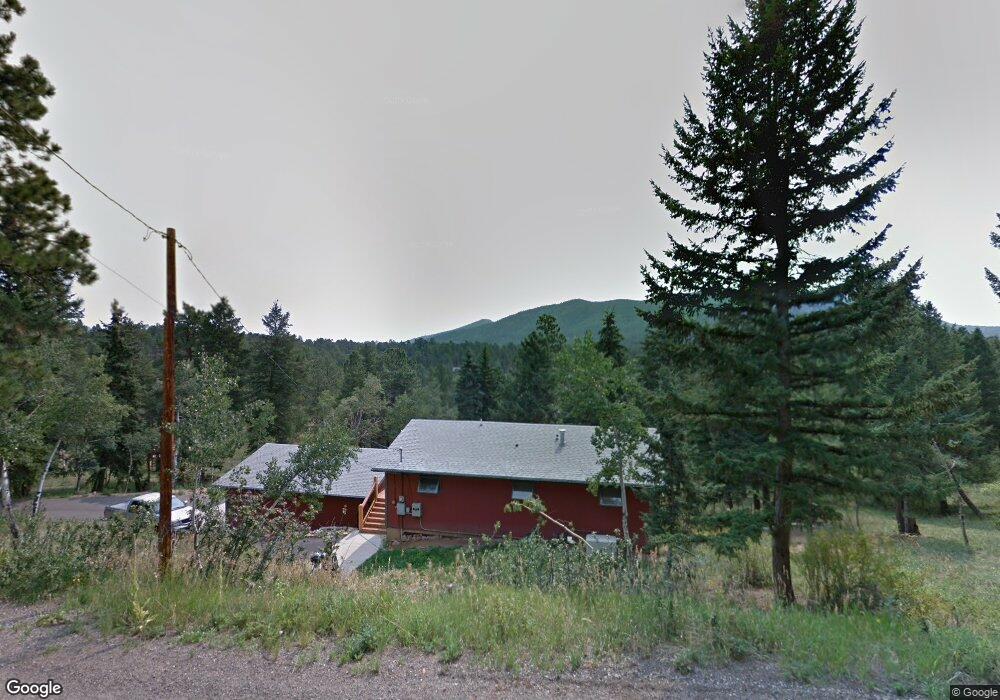27453 Arrowhead Ln Conifer, CO 80433
Evergreen Meadows NeighborhoodEstimated Value: $578,000 - $660,000
4
Beds
2
Baths
943
Sq Ft
$646/Sq Ft
Est. Value
About This Home
This home is located at 27453 Arrowhead Ln, Conifer, CO 80433 and is currently estimated at $608,742, approximately $645 per square foot. 27453 Arrowhead Ln is a home located in Jefferson County with nearby schools including West Jefferson Elementary School, West Jefferson Middle School, and Conifer Senior High School.
Ownership History
Date
Name
Owned For
Owner Type
Purchase Details
Closed on
Dec 21, 2018
Sold by
Cleghorn Charles M and Patschke Cleghorn Lorie A
Bought by
Hankins Charles Nathan and Moser Kathryn Macgregor
Current Estimated Value
Home Financials for this Owner
Home Financials are based on the most recent Mortgage that was taken out on this home.
Original Mortgage
$320,000
Outstanding Balance
$282,490
Interest Rate
4.9%
Mortgage Type
New Conventional
Estimated Equity
$326,252
Purchase Details
Closed on
Jan 30, 2004
Sold by
Williams Kenneth L and Williams Lynda L
Bought by
Cleghorn Ii Charles M and Patschke Cleghorn Lorie A
Home Financials for this Owner
Home Financials are based on the most recent Mortgage that was taken out on this home.
Original Mortgage
$226,997
Interest Rate
6.15%
Mortgage Type
Balloon
Purchase Details
Closed on
Jun 22, 2001
Sold by
Monaghan James L H and Monaghan Rebecca J
Bought by
Williams Kenneth L and Williams Lynda L
Home Financials for this Owner
Home Financials are based on the most recent Mortgage that was taken out on this home.
Original Mortgage
$148,500
Interest Rate
7.08%
Create a Home Valuation Report for This Property
The Home Valuation Report is an in-depth analysis detailing your home's value as well as a comparison with similar homes in the area
Home Values in the Area
Average Home Value in this Area
Purchase History
| Date | Buyer | Sale Price | Title Company |
|---|---|---|---|
| Hankins Charles Nathan | $400,000 | Chicago Title Co | |
| Cleghorn Ii Charles M | $252,500 | Land Title | |
| Williams Kenneth L | $165,000 | Land Title |
Source: Public Records
Mortgage History
| Date | Status | Borrower | Loan Amount |
|---|---|---|---|
| Open | Hankins Charles Nathan | $320,000 | |
| Previous Owner | Cleghorn Ii Charles M | $226,997 | |
| Previous Owner | Williams Kenneth L | $148,500 |
Source: Public Records
Tax History Compared to Growth
Tax History
| Year | Tax Paid | Tax Assessment Tax Assessment Total Assessment is a certain percentage of the fair market value that is determined by local assessors to be the total taxable value of land and additions on the property. | Land | Improvement |
|---|---|---|---|---|
| 2024 | $3,004 | $34,687 | $12,295 | $22,392 |
| 2023 | $3,004 | $34,687 | $12,295 | $22,392 |
| 2022 | $2,541 | $28,760 | $7,920 | $20,840 |
| 2021 | $2,576 | $29,588 | $8,148 | $21,440 |
| 2020 | $2,278 | $26,243 | $6,719 | $19,524 |
| 2019 | $2,202 | $26,243 | $6,719 | $19,524 |
| 2018 | $2,035 | $24,394 | $6,395 | $17,999 |
| 2017 | $1,841 | $24,394 | $6,395 | $17,999 |
| 2016 | $1,547 | $19,097 | $8,060 | $11,037 |
| 2015 | $1,514 | $23,184 | $8,060 | $15,124 |
| 2014 | $1,514 | $17,472 | $7,610 | $9,862 |
Source: Public Records
Map
Nearby Homes
- 9758 Fallen Rock Rd
- 27292 Ridge Trail
- 9629 Fallen Rock Rd
- 9690 Highway 73
- 10250 Highway 73
- 26731 Vosler St
- 0 Shadow Mountain Dr
- 27987 Pine Grove Trail
- 10178 Hutch Ln
- 28251 Shadow Mountain Dr
- 26994 Grey Moose Trail
- 0 Unknown Unit REC5251166
- 27882 Bonanza Dr
- 25257 Snyder Ave
- 26824 Rascal Ln
- 28268 Shadow Mountain Dr
- 0 Evergreen Dr Unit REC4930810
- 10783 Fox Trot Ln
- 0 Parcel #4 Wallow Ct
- 9646 Wallow Ct
- 27433 Arrowhead Ln
- 27404 Arrowhead Ln
- 27523 Arrowhead Ln
- 27053 Arrowhead Ln
- 26903 Arrowhead Ln
- 27324 Arrowhead Ln
- 27393 Arrowhead Ln
- 27093 Arrowhead Ln
- 27504 Arrowhead Ln
- 27081 Ridge Trail
- 9789 Fallen Rock Rd
- 26843 Arrowhead Ln
- 27294 Arrowhead Ln
- 27131 Ridge Trail
- 27154 Arrowhead Ln
- 27001 Ridge Trail
- 27152 Ridge Trail
- 27161 Ridge Trail
- 27204 Arrowhead Ln
- 9759 Fallen Rock Rd
