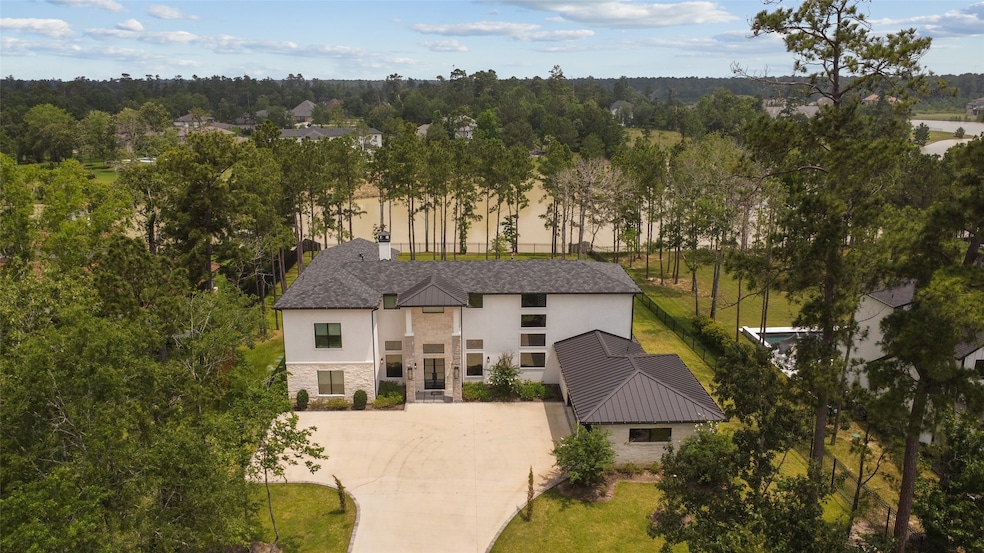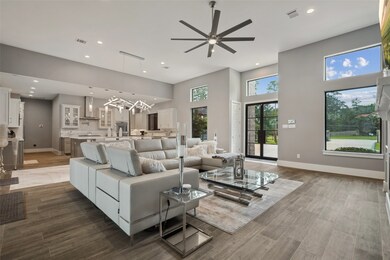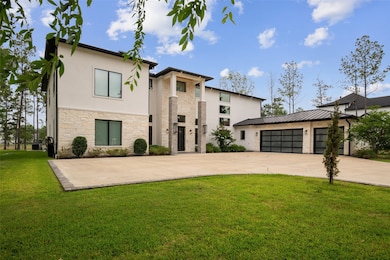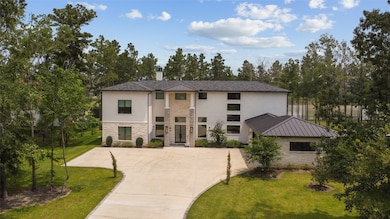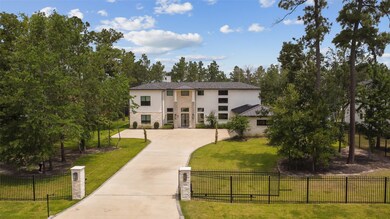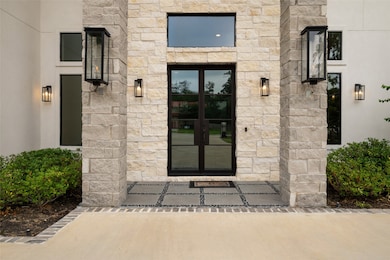27457 S Lazy Meadow Way Spring, TX 77386
Benders Landing NeighborhoodEstimated payment $11,732/month
Highlights
- Lake Front
- Tennis Courts
- Pool and Spa
- York J High School Rated A
- Media Room
- Gated Community
About This Home
Step into a masterpiece of craftsmanship and sophistication, beautifully set on a scenic lakefront lot.This stunning 4-bedroom, 4.5-bathroom estate seamlessly combines timeless elegance with modern innovation.The open-concept kitchen/living provide effortless flow & high-ceilings throughout.Grand quartz island serves as a statement piece in gourmet kitchen, featuring custom cabinetry, top-of-the-line appliances, & spacious butler’s pantry.Primary suite is a tranquil haven, boasting stand-alone tub, separate shower, & walk-in closet.Remote-controlled blinds for ultimate comfort throughout home.Sliding doors reveal an expansive covered back patio, adorned with wooden ceilings, a built-in grill, fully equipped outdoor kitchen—ideal for soaking in breath-taking lake views. Additional 264 sqft in bonus room! Unwind in the resort-style pool/jacuzzi, where every moment feels like a vacation. Constructed with premium materials, this home offers elegance, durability, and a lifestyle of luxury.
Home Details
Home Type
- Single Family
Est. Annual Taxes
- $16,941
Year Built
- Built in 2023
Lot Details
- 1.05 Acre Lot
- Lake Front
- Adjacent to Greenbelt
- Sprinkler System
- Wooded Lot
- Back Yard Fenced and Side Yard
HOA Fees
- $125 Monthly HOA Fees
Parking
- 3 Car Garage
Home Design
- Contemporary Architecture
- Brick Exterior Construction
- Slab Foundation
- Composition Roof
- Stone Siding
- Stucco
Interior Spaces
- 4,501 Sq Ft Home
- 2-Story Property
- High Ceiling
- Ceiling Fan
- Electric Fireplace
- Window Treatments
- Entrance Foyer
- Family Room Off Kitchen
- Combination Dining and Living Room
- Media Room
- Home Office
- Game Room
- Utility Room
- Washer and Gas Dryer Hookup
- Lake Views
- Attic Fan
- Fire and Smoke Detector
Kitchen
- Breakfast Bar
- Walk-In Pantry
- Butlers Pantry
- Double Convection Oven
- Electric Oven
- Gas Cooktop
- Microwave
- Dishwasher
- Kitchen Island
- Quartz Countertops
- Pots and Pans Drawers
- Disposal
- Pot Filler
Flooring
- Marble
- Tile
Bedrooms and Bathrooms
- 4 Bedrooms
- En-Suite Primary Bedroom
- Double Vanity
- Single Vanity
- Freestanding Bathtub
- Soaking Tub
- Bathtub with Shower
- Hollywood Bathroom
- Separate Shower
Eco-Friendly Details
- ENERGY STAR Qualified Appliances
- Energy-Efficient Windows with Low Emissivity
- Energy-Efficient Thermostat
- Ventilation
Pool
- Pool and Spa
- Gunite Pool
Outdoor Features
- Pond
- Tennis Courts
- Balcony
- Deck
- Covered Patio or Porch
- Outdoor Kitchen
Schools
- Hines Elementary School
- York Junior High School
- Grand Oaks High School
Utilities
- Forced Air Zoned Heating and Cooling System
- Heating System Uses Gas
- Aerobic Septic System
Listing and Financial Details
- Exclusions: Shuffleboard, pool table, Pac man video game, game
Community Details
Overview
- Association fees include clubhouse, common areas, recreation facilities
- Benders Landing Estates HOA, Phone Number (713) 329-7100
- Benders Landing Estates 06 Subdivision
Amenities
- Picnic Area
- Clubhouse
- Meeting Room
- Party Room
Recreation
- Tennis Courts
- Community Basketball Court
- Sport Court
- Community Playground
- Community Pool
- Park
Security
- Security Guard
- Gated Community
Map
Home Values in the Area
Average Home Value in this Area
Tax History
| Year | Tax Paid | Tax Assessment Tax Assessment Total Assessment is a certain percentage of the fair market value that is determined by local assessors to be the total taxable value of land and additions on the property. | Land | Improvement |
|---|---|---|---|---|
| 2025 | $16,941 | $1,072,540 | $444,844 | $627,696 |
| 2024 | $16,941 | $1,072,540 | $444,844 | $627,696 |
| 2023 | $15,810 | $1,043,280 | $307,970 | $735,310 |
| 2022 | $4,975 | $286,740 | $223,090 | $63,650 |
| 2021 | $3,247 | $175,660 | $175,660 | $0 |
| 2020 | $3,415 | $175,660 | $175,660 | $0 |
| 2019 | $4,312 | $214,050 | $214,050 | $0 |
| 2018 | $4,312 | $214,050 | $214,050 | $0 |
| 2017 | $4,306 | $214,050 | $214,050 | $0 |
| 2016 | $4,306 | $214,050 | $214,050 | $0 |
| 2015 | $3,892 | $214,050 | $214,050 | $0 |
| 2014 | $3,892 | $191,520 | $191,520 | $0 |
Property History
| Date | Event | Price | List to Sale | Price per Sq Ft | Prior Sale |
|---|---|---|---|---|---|
| 10/15/2025 10/15/25 | Price Changed | $1,940,000 | -0.5% | $431 / Sq Ft | |
| 10/15/2025 10/15/25 | For Sale | $1,949,000 | +419.7% | $433 / Sq Ft | |
| 06/15/2025 06/15/25 | Off Market | -- | -- | -- | |
| 04/28/2021 04/28/21 | Sold | -- | -- | -- | View Prior Sale |
| 03/29/2021 03/29/21 | Pending | -- | -- | -- | |
| 03/11/2021 03/11/21 | For Sale | $375,000 | +102.7% | -- | |
| 07/23/2020 07/23/20 | Sold | -- | -- | -- | View Prior Sale |
| 06/23/2020 06/23/20 | Pending | -- | -- | -- | |
| 02/05/2020 02/05/20 | For Sale | $185,000 | -- | -- |
Purchase History
| Date | Type | Sale Price | Title Company |
|---|---|---|---|
| Special Warranty Deed | -- | None Listed On Document | |
| Warranty Deed | -- | Chicago Title Company | |
| Warranty Deed | -- | Chicago Title | |
| Warranty Deed | -- | Texas American Title Company |
Source: Houston Association of REALTORS®
MLS Number: 87009679
APN: 2572-06-09600
- 27411 Hazy Landing Ct
- 27494 S Lazy Meadow Way
- 27374 Shady Hills Landing Ln
- 6302 Velvet Sky Ct
- 27079 W Balsam Fir Cir
- 27311 Shady Hills Landing Ln
- 27611 Wishing Oak Landing
- 5802 Sunny Sky Place
- 27227 W Balsam Fir Cir
- 5711 White Birch Run
- 5603 White Birch
- 6803 Treaschwig Rd
- 5338 Pine Wood Hills Ct
- 7000 Treaschwig Rd
- 7201 Treaschwig Rd
- 5903 Cypresswood Heights Dr
- 23911 Rambling Rose Ct
- 6031 Crooked Post Rd
- 4510 Siandra Creek Ct
- 23810 Gold Cypress Dr
- 27411 Hazy Landing Ct
- 5630 Avalon Woods Dr
- 5955 Canyon Dawn Dr
- 6043 Canyon Dawn Dr
- 6059 Canyon Dawn Dr
- 6059 Diamond Vista Ct
- 6055 Diamond Vis Ct Unit ID1283920P
- 23811 Desert Brush Ct
- 5742 Indigo Ridge Ct
- 5006 Newport Ct
- 24106 Juniper Heights Dr
- 23227 Low Ridge Rd
- 5715 Vintage Oakmont Dr
- 23415 Pinetum Cir
- 5611 SiMcRest Grove Dr
- 23531 Glenbuck St
- 23203 Pennsgrove Rd
- 5707 Finely Run St
- 5811 Crooked Post Rd
- 23442 Wrexham St
