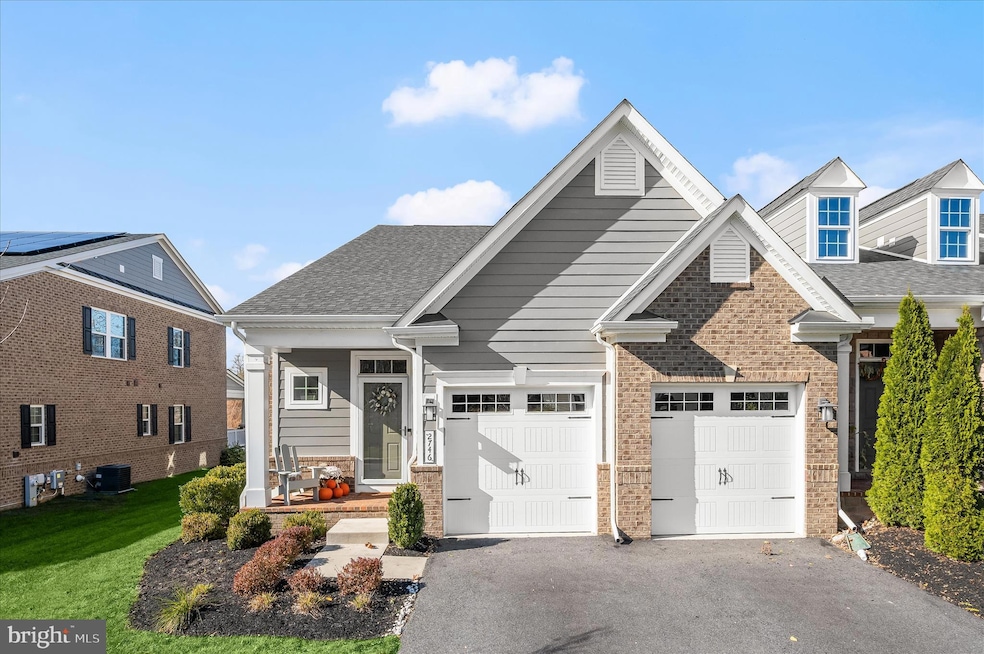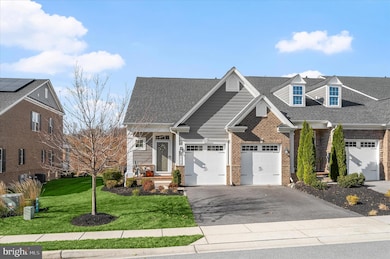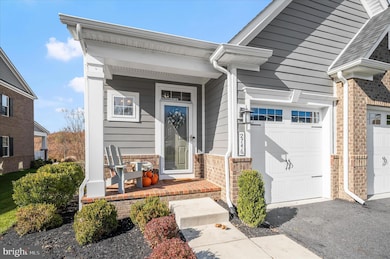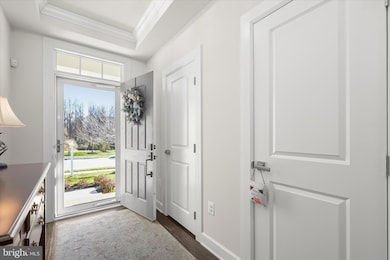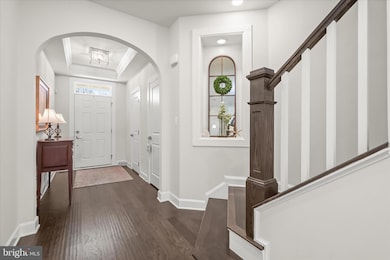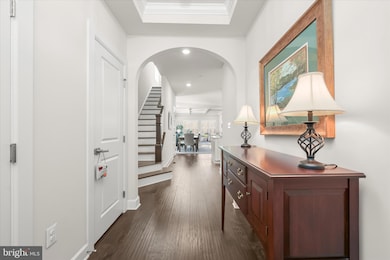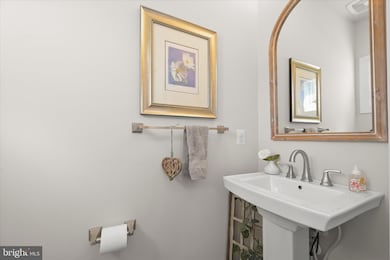2746 Vardon Ln Ellicott City, MD 21042
Estimated payment $6,140/month
Highlights
- Gourmet Kitchen
- Open Floorplan
- Backs to Trees or Woods
- Manor Woods Elementary School Rated A
- Colonial Architecture
- Wood Flooring
About This Home
Situated towards the end of the cul-de-sac this immaculate, like-new townhome in the sought-after Fairways at Turf Valley community of Ellicott City offers nearly 4,000 square feet across three finished level. Built in 2019 this residence blends sophisticated design with comfortable, low-maintenance living. The open-concept main level showcases hardwood flooring, high ceilings, and a chef’s kitchen with upgraded cabinetry, quartz countertops, large center island, and stainless-steel appliances — ideal for everyday living or entertaining. The expansive primary suite is located on the main level and features a tray ceiling, two walk-in closets, and a spa-inspired bath with dual vanities and a glass-enclosed shower. The laundry room is located on the main level to add to ease and convenience for one level living! Upstairs, two additional bedrooms, a full hall bath, a bonus room that can be either an office or additional bedroom, and an upstairs family room to finish off the space. The finished lower level provides flexible space for a recreation room, gym, or guest suite, along with a full bath and walk-out access to a private rear yard. Programmable irrigation system and inground sprinklers truly make this easy living! Enjoy the convenience of a two-car garage and professionally maintained grounds through the HOA, offering a truly lock-and-leave lifestyle. Located just moments from Turf Valley Resort & Golf Club, local shops, restaurants, and major commuter routes (70, 29 & 100), this home perfectly balances tranquility and accessibility. Experience refined living in one of Howard County’s most desirable communities.
Co-Listing Agent
(410) 707-2526 brooke@rossocre.com TTR Sotheby's International Realty License #36920
Open House Schedule
-
Sunday, November 16, 20251:00 to 3:00 pm11/16/2025 1:00:00 PM +00:0011/16/2025 3:00:00 PM +00:00Come view this beautiful home!Add to Calendar
Townhouse Details
Home Type
- Townhome
Est. Annual Taxes
- $11,604
Year Built
- Built in 2019
Lot Details
- 4,792 Sq Ft Lot
- Cul-De-Sac
- East Facing Home
- Extensive Hardscape
- Backs to Trees or Woods
- Back, Front, and Side Yard
- Property is in excellent condition
HOA Fees
- $165 Monthly HOA Fees
Parking
- 2 Car Attached Garage
- Front Facing Garage
- Driveway
Home Design
- Colonial Architecture
- Craftsman Architecture
- Coastal Architecture
- Entry on the 2nd floor
- Brick Exterior Construction
- Shake Roof
- Architectural Shingle Roof
- Concrete Perimeter Foundation
- HardiePlank Type
Interior Spaces
- Property has 3 Levels
- Open Floorplan
- Crown Molding
- Tray Ceiling
- Ceiling height of 9 feet or more
- Ceiling Fan
- Recessed Lighting
- Window Treatments
- Six Panel Doors
- Combination Dining and Living Room
- Home Office
- Bonus Room
- Attic
Kitchen
- Gourmet Kitchen
- Built-In Oven
- Range Hood
- Built-In Microwave
- Dishwasher
- Stainless Steel Appliances
- Upgraded Countertops
- Disposal
Flooring
- Wood
- Carpet
Bedrooms and Bathrooms
- En-Suite Bathroom
- Walk-In Closet
- Walk-in Shower
Laundry
- Laundry on main level
- Dryer
- Washer
Finished Basement
- Walk-Out Basement
- Interior and Exterior Basement Entry
Utilities
- Forced Air Heating and Cooling System
- Heat Pump System
- Programmable Thermostat
- Tankless Water Heater
- Phone Available
- Cable TV Available
Additional Features
- Energy-Efficient Windows
- Rain Gutters
Community Details
- Association fees include common area maintenance, lawn maintenance, snow removal
- Fairways South At Turf Valley HOA
- Built by NV Homes
- Fairways At Turf Valley Subdivision
Listing and Financial Details
- Tax Lot 16
- Assessor Parcel Number 1402600493
Map
Home Values in the Area
Average Home Value in this Area
Tax History
| Year | Tax Paid | Tax Assessment Tax Assessment Total Assessment is a certain percentage of the fair market value that is determined by local assessors to be the total taxable value of land and additions on the property. | Land | Improvement |
|---|---|---|---|---|
| 2025 | $10,806 | $774,800 | $0 | $0 |
| 2024 | $10,806 | $722,100 | $245,000 | $477,100 |
| 2023 | $10,756 | $722,100 | $245,000 | $477,100 |
| 2022 | $10,716 | $722,100 | $245,000 | $477,100 |
| 2021 | $10,730 | $723,100 | $190,000 | $533,100 |
| 2020 | $10,589 | $713,267 | $0 | $0 |
| 2019 | $2,139 | $148,333 | $0 | $0 |
| 2018 | $1,576 | $140,000 | $140,000 | $0 |
Property History
| Date | Event | Price | List to Sale | Price per Sq Ft |
|---|---|---|---|---|
| 11/13/2025 11/13/25 | For Sale | $950,000 | -- | $237 / Sq Ft |
Purchase History
| Date | Type | Sale Price | Title Company |
|---|---|---|---|
| Deed | $696,380 | Nvr Setmnt Svcs Of Md Inc | |
| Deed | $972,276 | Nvr Settlement Services |
Source: Bright MLS
MLS Number: MDHW2061630
APN: 02-600493
- 2624 Legends Way
- 2919 Timber Trails Ct
- 10530 Resort Rd Unit 108
- 10411 Resort Rd Unit W
- 10401 Resort Rd Unit E
- 10480 Baltimore National Pike
- 10311 Winstead Ct
- 10501 Old Ellicott Cir
- 10234 Raleigh Tavern Ln
- 10236 Red Lion Tavern Ct
- 3260 Pine Bluffs Dr
- 10203 Raleigh Tavern Ln
- 1730 Brickell Way
- 1701 Brickell Way
- 3067 Bethany Ln
- 2111 Ganton Green
- 9983 Calming Ct
- 2208 Merion Pond
- 2115 Ganton Green Unit G106
- 10225 Green Clover Dr
- 2760 Turf Valley Golf Rd
- 10402 Baltimore National Pike Unit 10402 A Balt.Natl.Pike
- 3113 Pine Orchard Ln
- 3116 Bethany Ln
- 2115 Ganton Green Unit 311
- 2720 Cheekwood Cir
- 11090 Resort Rd
- 2106 Beckett Way
- 10801 Enfield Dr
- 3145 Elmmede Rd
- 2273 Ballard Way
- 10217 Savoy Ct
- 3532 Split Rail Ln
- 3372 N Chatham Rd
- 3463 Plum Tree Dr
- 3746 Spring Meadow Dr
- 11920 Frederick Rd
- 9801 Gwynn Park Dr
- 3421 Sonia Trail
- 10038 Chatelaine Cir
