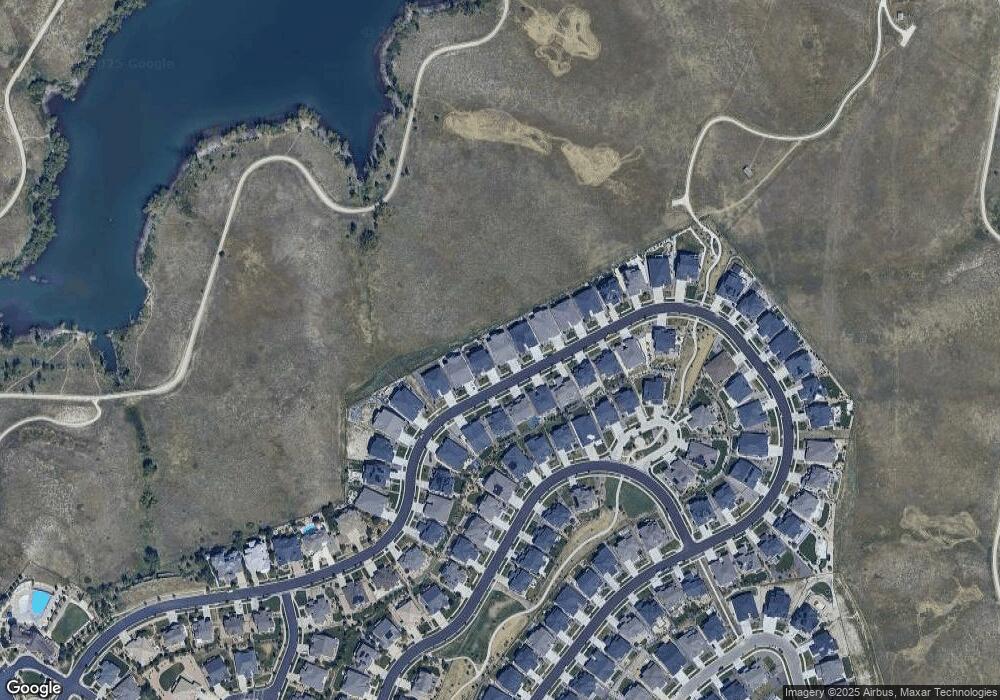27461 E Lakeview Dr Aurora, CO 80016
Southeast Aurora NeighborhoodEstimated Value: $1,196,000 - $1,534,000
3
Beds
3
Baths
3,405
Sq Ft
$419/Sq Ft
Est. Value
About This Home
This home is located at 27461 E Lakeview Dr, Aurora, CO 80016 and is currently estimated at $1,425,524, approximately $418 per square foot. 27461 E Lakeview Dr is a home located in Arapahoe County with nearby schools including Altitude Elementary School, Fox Ridge Middle School, and Cherokee Trail High School.
Ownership History
Date
Name
Owned For
Owner Type
Purchase Details
Closed on
Oct 2, 2020
Sold by
Toll Co Ii Lp
Bought by
Rock Terry Shawn and Rook Tanara Fuller
Current Estimated Value
Home Financials for this Owner
Home Financials are based on the most recent Mortgage that was taken out on this home.
Original Mortgage
$900,000
Outstanding Balance
$795,054
Interest Rate
2.9%
Mortgage Type
New Conventional
Estimated Equity
$630,470
Create a Home Valuation Report for This Property
The Home Valuation Report is an in-depth analysis detailing your home's value as well as a comparison with similar homes in the area
Home Values in the Area
Average Home Value in this Area
Purchase History
| Date | Buyer | Sale Price | Title Company |
|---|---|---|---|
| Rock Terry Shawn | $1,200,000 | None Available |
Source: Public Records
Mortgage History
| Date | Status | Borrower | Loan Amount |
|---|---|---|---|
| Open | Rock Terry Shawn | $900,000 |
Source: Public Records
Tax History Compared to Growth
Tax History
| Year | Tax Paid | Tax Assessment Tax Assessment Total Assessment is a certain percentage of the fair market value that is determined by local assessors to be the total taxable value of land and additions on the property. | Land | Improvement |
|---|---|---|---|---|
| 2025 | $14,034 | $115,763 | -- | -- |
| 2024 | $13,854 | $100,165 | -- | -- |
| 2023 | $13,854 | $100,165 | $0 | $0 |
| 2022 | $11,756 | $89,023 | $0 | $0 |
| 2021 | $11,755 | $89,023 | $0 | $0 |
| 2020 | $3,448 | $0 | $0 | $0 |
| 2019 | $4,296 | $62,009 | $0 | $0 |
| 2018 | $654 | $8,871 | $0 | $0 |
| 2017 | $625 | $8,607 | $0 | $0 |
Source: Public Records
Map
Nearby Homes
- 27500 E Lakeview Dr
- 27460 E Lakeview Dr
- 27553 E Euclid Dr
- 6689 S Vandriver Way
- 6742 S Waterloo Ct
- 6843 S Vandriver Ct
- 26683 E Peakview Place
- 26656 E Peakview Dr
- 6915 S Titus St
- 6758 S Riverwood Way
- 6980 S Uriah St
- 6353 S Queensburg Ct
- 6940 S Yantley Ct
- 27705 E Davies Dr
- 6980 S Yantley Ct
- 7051 S White Crow Way
- 7133 S Waterloo Way
- 6349 S Old Hammer Way
- 26964 E Quarto Place
- 26881 E Roxbury Place
- 27451 E Lakeview Dr
- 27471 E Lakeview Dr
- 27441 E Lakeview Dr
- 27481 E Lakeview Dr
- 27490 E Lakeview Dr
- 27480 E Lakeview Dr
- 27431 E Lakeview Dr
- 27470 E Lakeview Dr
- 27491 E Lakeview Dr
- 27510 E Lakeview Dr
- 27501 E Lakeview Dr
- 27593 E Euclid Dr
- 27520 E Lakeview Dr
- 27603 E Euclid Dr
- 27421 E Lakeview Dr
- 27450 E Lakeview Dr
- 27583 E Euclid Dr
- 27511 E Lakeview Dr
- 27623 E Euclid Dr
- 27643 E Euclid Dr
