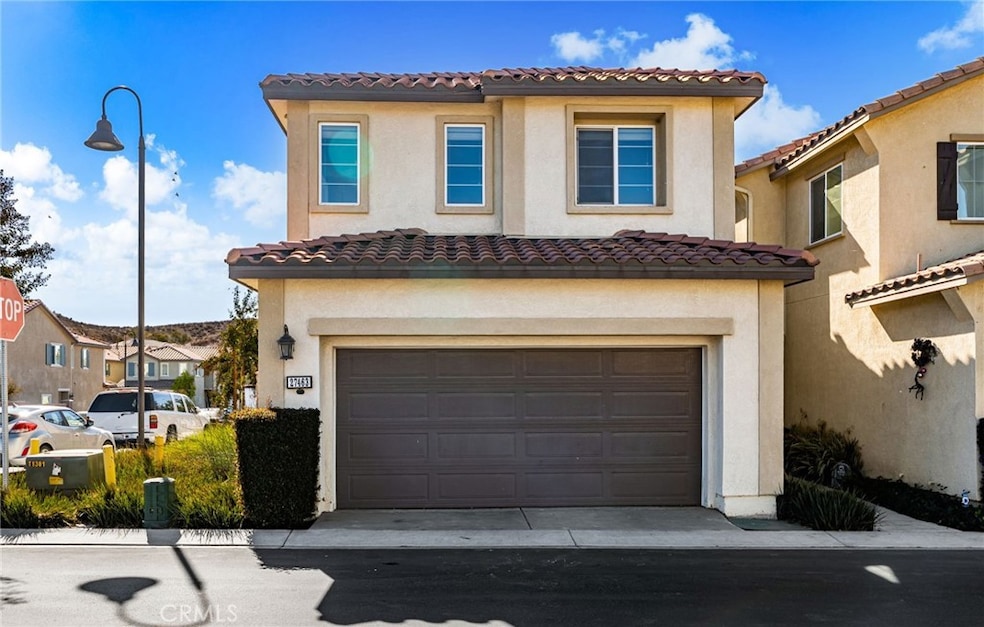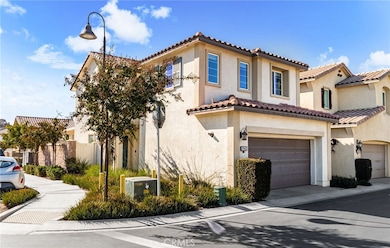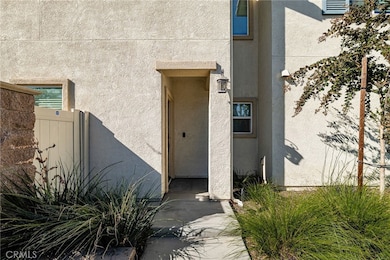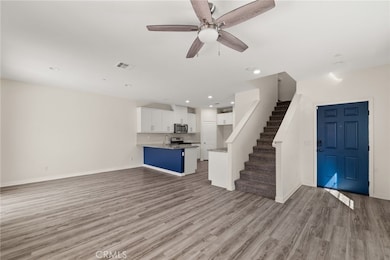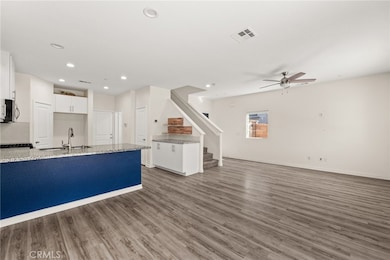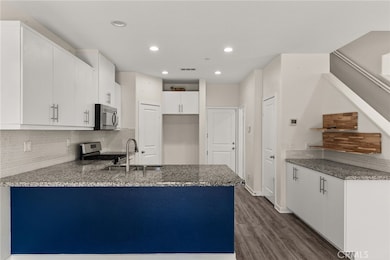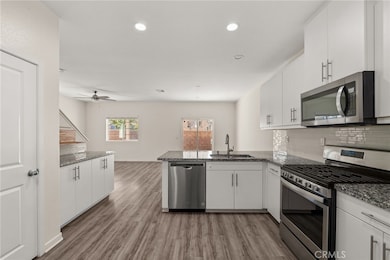27463 Caprock Way Moreno Valley, CA 92555
Bear Valley NeighborhoodHighlights
- Corner Lot
- 2 Car Attached Garage
- Laundry Room
- Community Pool
- Park
- Central Heating and Cooling System
About This Home
Welcome to this stunning 3-bedroom, 2.5-bathroom home located in the desirable Moreno Valley, CA. This property is nestled within a secure gated community, offering an added layer of safety and peace of mind. The home boasts a spacious layout, perfect for those who appreciate room to breathe. The beautiful kitchen is a chef's dream, complete with modern amenities and plenty of space for culinary creativity. A dedicated laundry room adds convenience to your daily routine. The home also features a private patio, perfect for outdoor relaxation or entertaining. A 2-car garage provides ample space for vehicles or additional storage. As part of an HOA community, residents will enjoy access to a community pool, perfect for cooling off on those warm California days. Additionally, the community park offers a great space for outdoor activities. This home truly offers a blend of comfort, convenience, and community. QUALIFICATIONS
-Must show a monthly gross income of 2 1⁄2 x the rent (cumulatively)
-Must have a credit score of 650+ (individually)
-Online Application must be filled out completely with nothing missing.
-NO PETS
-Tenants must carry renters Insurance. Have proof of insurance upon moving in. APPLICATION PROCESS
-Must view the inside of the property before submitting an application.
-A rental application from every person 18 years or older completely filled out.
-Credit check and processing fee of forty ($40) dollars paid online, per application.
-Copies: Drivers license, Social Security Card, uploaded.
-Paystubs for the last three (3) pay periods, and 2 month current bank statements.
-If the person gets paid cash, we need copies of bank statements from the past six (6) months uploaded.
-Self employed we need last 2 years of tax returns.
Listing Agent
PRICE REAL ESTATE GROUP INC Brokerage Phone: 909-291-9494 License #01955627 Listed on: 11/19/2025
Home Details
Home Type
- Single Family
Est. Annual Taxes
- $6,682
Year Built
- Built in 2018
Lot Details
- 3,920 Sq Ft Lot
- Corner Lot
Parking
- 2 Car Attached Garage
Home Design
- Entry on the 1st floor
Interior Spaces
- 1,542 Sq Ft Home
- 2-Story Property
Bedrooms and Bathrooms
- 3 Bedrooms
- All Upper Level Bedrooms
Laundry
- Laundry Room
- Washer and Gas Dryer Hookup
Additional Features
- Exterior Lighting
- Central Heating and Cooling System
Listing and Financial Details
- Security Deposit $3,150
- 12-Month Minimum Lease Term
- Available 11/19/25
- Tax Lot 141
- Tax Tract Number 36933
- Assessor Parcel Number 488440005
Community Details
Overview
- Property has a Home Owners Association
Recreation
- Community Pool
- Park
Map
Source: California Regional Multiple Listing Service (CRMLS)
MLS Number: CV25263305
APN: 488-440-005
- 12704 Ironstone Way
- 12682 Ironstone Way
- 27361 Basalt Way
- 27139 Dolostone Way
- 26869 Claystone Dr
- 26833 Regency Way
- 12639 Spruce Hill Rd
- 27255 Cottonwood Ave
- 12940 Shawnee St
- 26500 Coconut Ln
- 28057 Bay Ave
- 12602 Barbazon Dr
- 11691 Knoll Vista St
- 11659 Valle Lindo
- 26675 Ironwood Ave
- 28200 War Admiral St
- 28605 Tracer Ct
- 0 Kalmia Ave Unit IG25134222
- 27943 Aidan Cir
- 13526 Somergate Dr
- 12712 Ironstone Way
- 27625 E Trail Ridge Way
- 12963 Moreno Beach Dr
- 12978 Cobblestone Ln
- 26928 Commons Dr
- 12828 Shawnee St
- 14008 Shayna St
- 14006 Starlene St
- 26371 Ironwood Ave Unit B
- 14064 Carina St
- 14180 Astra St
- 27861 Solitude Ave
- 13292 Lasselle St
- 12015 Ponce de Leon Dr
- 25671 Elder Ave Unit 25671 Elder Ave Moreno Va
- 14042 Starlene St
- 14147 Darwin Dr
- 13026 Sweetfern St
- 25445 Sunnymead Blvd
- 12813 Westbury Dr
