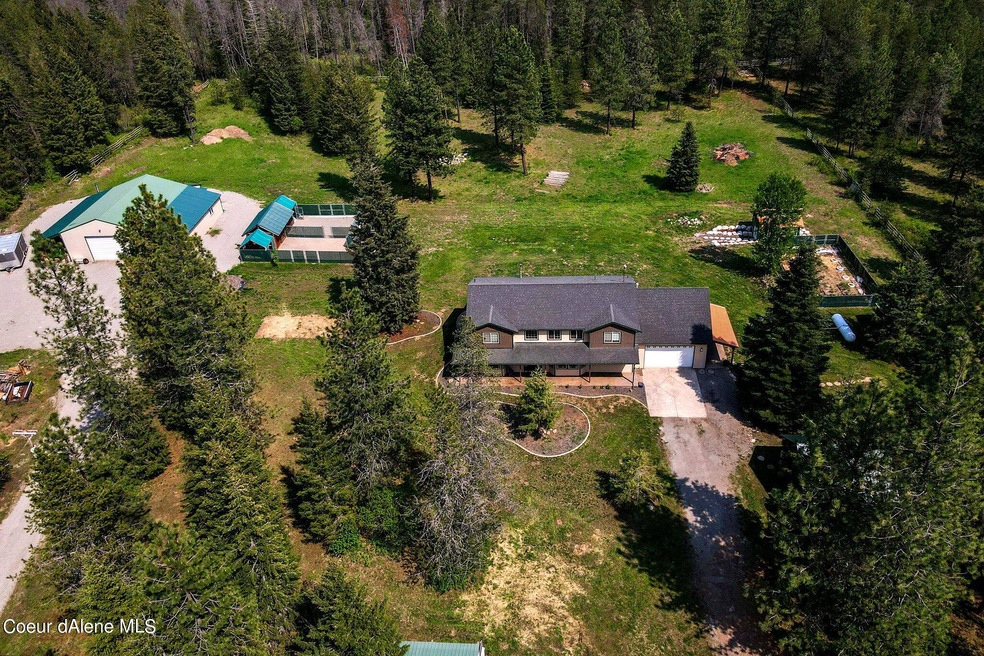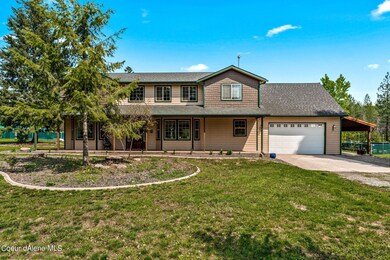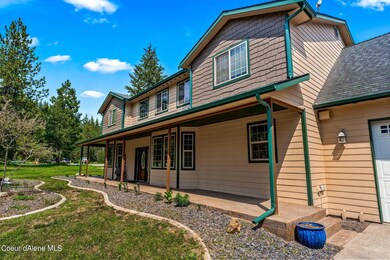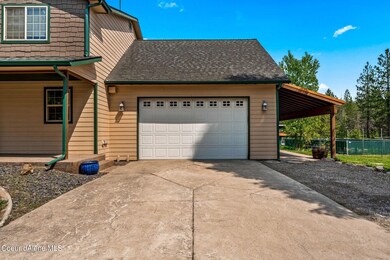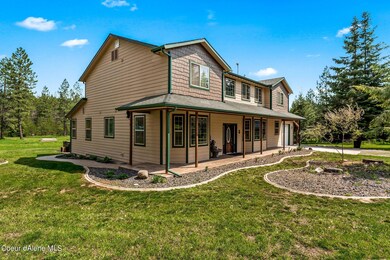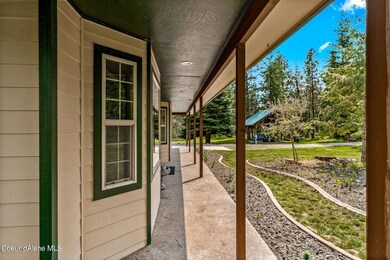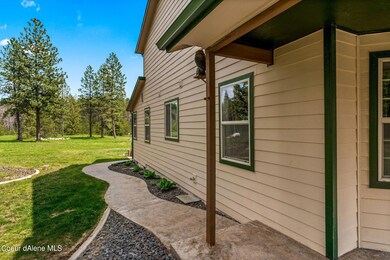
27464 N Timber Ridge Rd Rathdrum, ID 83858
Highlights
- Primary Bedroom Suite
- 10.04 Acre Lot
- Wooded Lot
- Twin Lakes Elementary School Rated A-
- Mountain View
- Jetted Tub in Primary Bathroom
About This Home
As of August 2025The perfect opportunity to own your own slice of Idaho. Built in 2005 this 5 bedroom 3.5 bath 3800 sq. ft home sits on 10 level fenced acres. Amenities include a large 14 x16 greenhouse and established garden, 60x74 pole barn and a 28x40 finished shop. In addition one of the can't miss items is the ultimate custom made pavilion with an outstanding fire pit, great for late summer nights bbqs or keeping warm in the winter. Once inside you'll notice the kitchen has stainless steel appliances, bar seating, granite countertops, ample cabinetry with formal and breakfast nook dining. There is a large main floor primary suite with shower and jacuzzi tub. Upstairs, you will find additional bedrooms, secondary living room, game room and wet bar with yet another bonus room located over the 2 car garage. (This could be used as an extra bedroom, office space or home theatre) The property has its own well with a sufficient GPM and 2000 gallon holding tank, 1000 gallon owned Propane tank and private septic system. Located on a private road with IEP land bordering the back you're guaranteed to have plenty of privacy on your new oasis.
Last Agent to Sell the Property
Coldwell Banker Schneidmiller Realty License #SP43628 Listed on: 05/22/2023

Co-Listed By
Gary Schmidt
Keller Williams Realty Coeur d'Alene License #SP20752
Last Buyer's Agent
Coldwell Banker Schneidmiller Realty License #SP43628 Listed on: 05/22/2023

Home Details
Home Type
- Single Family
Est. Annual Taxes
- $3,419
Year Built
- Built in 2005
Lot Details
- 10.04 Acre Lot
- Open Space
- Cross Fenced
- Partially Fenced Property
- Landscaped
- Level Lot
- Open Lot
- Wooded Lot
- Lawn
- Garden
- Property is zoned COUNTY-RUR, COUNTY-RUR
HOA Fees
- $30 Monthly HOA Fees
Property Views
- Mountain
- Territorial
Home Design
- Concrete Foundation
- Slab Foundation
- Frame Construction
- Shingle Roof
- Composition Roof
- Hardboard
Interior Spaces
- 3,850 Sq Ft Home
- Multi-Level Property
- Crawl Space
- Home Security System
- Electric Dryer
Kitchen
- Walk-In Pantry
- Microwave
- Dishwasher
Flooring
- Carpet
- Tile
- Luxury Vinyl Plank Tile
Bedrooms and Bathrooms
- 5 Bedrooms | 2 Main Level Bedrooms
- Primary Bedroom Suite
- Jetted Tub in Primary Bathroom
Outdoor Features
- Covered Patio or Porch
- Fire Pit
- Exterior Lighting
- Rain Gutters
Farming
- Pasture
Utilities
- Forced Air Heating and Cooling System
- Heating System Uses Propane
- Heat Pump System
- Pellet Stove burns compressed wood to generate heat
- Propane
- Well
- Electric Water Heater
- Private Sewer
Community Details
- Timber Ridge Ranch Association
Listing and Financial Details
- Assessor Parcel Number 53N04W301800
Ownership History
Purchase Details
Home Financials for this Owner
Home Financials are based on the most recent Mortgage that was taken out on this home.Purchase Details
Purchase Details
Home Financials for this Owner
Home Financials are based on the most recent Mortgage that was taken out on this home.Purchase Details
Home Financials for this Owner
Home Financials are based on the most recent Mortgage that was taken out on this home.Similar Homes in Rathdrum, ID
Home Values in the Area
Average Home Value in this Area
Purchase History
| Date | Type | Sale Price | Title Company |
|---|---|---|---|
| Warranty Deed | -- | Nextitle | |
| Quit Claim Deed | -- | None Listed On Document | |
| Quit Claim Deed | -- | Titleone | |
| Warranty Deed | -- | Title One | |
| Warranty Deed | -- | -- |
Mortgage History
| Date | Status | Loan Amount | Loan Type |
|---|---|---|---|
| Open | $350,000 | New Conventional | |
| Previous Owner | $538,300 | Credit Line Revolving | |
| Previous Owner | $154,118 | Future Advance Clause Open End Mortgage | |
| Previous Owner | $290,000 | New Conventional | |
| Previous Owner | $286,000 | New Conventional | |
| Previous Owner | $300,000 | Purchase Money Mortgage |
Property History
| Date | Event | Price | Change | Sq Ft Price |
|---|---|---|---|---|
| 08/13/2025 08/13/25 | Sold | -- | -- | -- |
| 07/11/2025 07/11/25 | Pending | -- | -- | -- |
| 05/19/2025 05/19/25 | For Sale | $1,500,000 | +25.5% | $390 / Sq Ft |
| 08/11/2023 08/11/23 | Sold | -- | -- | -- |
| 07/28/2023 07/28/23 | Pending | -- | -- | -- |
| 06/06/2023 06/06/23 | Price Changed | $1,195,000 | -4.4% | $310 / Sq Ft |
| 05/22/2023 05/22/23 | For Sale | $1,250,000 | -- | $325 / Sq Ft |
Tax History Compared to Growth
Tax History
| Year | Tax Paid | Tax Assessment Tax Assessment Total Assessment is a certain percentage of the fair market value that is determined by local assessors to be the total taxable value of land and additions on the property. | Land | Improvement |
|---|---|---|---|---|
| 2024 | $3,500 | $1,066,070 | $430,300 | $635,770 |
| 2023 | $3,500 | $1,129,840 | $496,300 | $633,540 |
| 2022 | $3,419 | $1,119,840 | $486,300 | $633,540 |
| 2021 | $3,408 | $696,334 | $237,304 | $459,030 |
| 2020 | $3,326 | $575,532 | $166,172 | $409,360 |
| 2019 | $3,674 | $552,506 | $167,736 | $384,770 |
| 2018 | $3,468 | $472,919 | $162,769 | $310,150 |
| 2017 | $3,417 | $435,512 | $132,152 | $303,360 |
| 2016 | $2,788 | $389,778 | $101,048 | $288,730 |
| 2015 | $2,506 | $320,725 | $32,725 | $288,000 |
| 2013 | $2,490 | $326,057 | $63,247 | $262,810 |
Agents Affiliated with this Home
-
Darren Miller

Seller's Agent in 2025
Darren Miller
Coldwell Banker Schneidmiller Realty
(208) 661-2237
249 Total Sales
-
Brandon Robinson
B
Buyer's Agent in 2025
Brandon Robinson
Keller Williams Realty Coeur d'Alene
1 Total Sale
-
G
Seller Co-Listing Agent in 2023
Gary Schmidt
Keller Williams Realty Coeur d'Alene
Map
Source: Coeur d'Alene Multiple Listing Service
MLS Number: 23-4371
APN: 53N04W301800
- NNA NA N Timber Ridge Rd
- 27968 N Timber Ridge Rd
- 26277 N Chevrolane Way
- 25400 N Lantern Hill Rd
- 25431 N Lantern Hill Rd
- Lot 4 N Werre Rd
- 5867 W Sparrowhawk Dr
- 28128 N Highway 41 Unit 20
- 28128 N Highway 41 Unit 7
- 24731 N Wendler Loop
- LOT4BLK1 N Peak Rd
- LOT3BLK1 N Peak Rd
- LOT2BLK1 N Peak Rd
- LOT 4 N Peak Rd
- LOT 3 N Peak Rd
- 24601 N Nikkoma Rd
- 24601 N Nikoma Rd
- 24544 N Dockside Ln
- 14342 S Spirit Lake Shore
- L9 Gemini Ln
