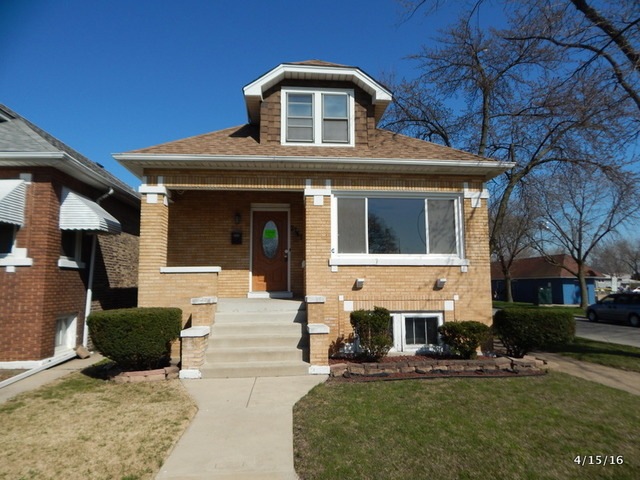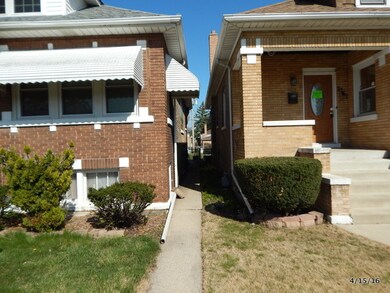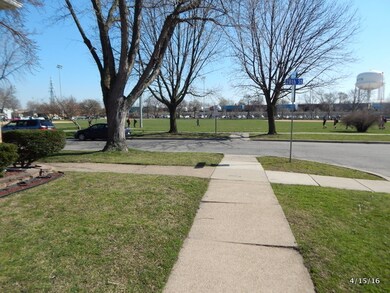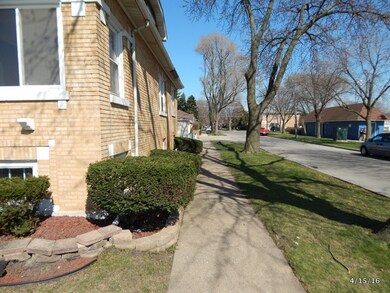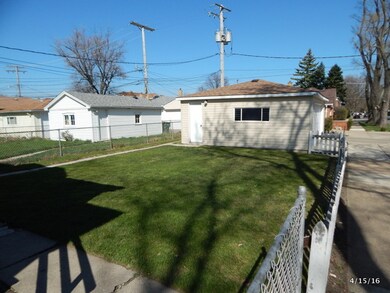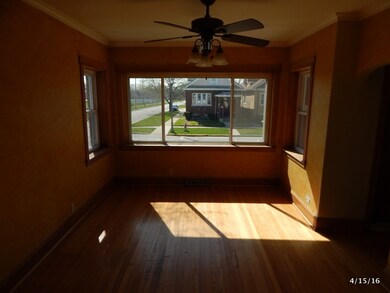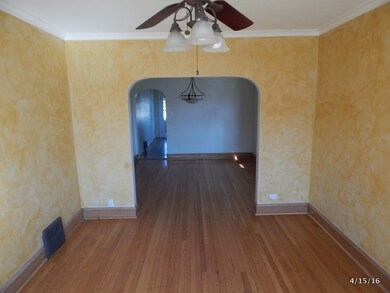
2747 Clarence Ave Berwyn, IL 60402
Highlights
- Detached Garage
- Bungalow
- 1-minute walk to Janura Park
About This Home
As of April 2021Don't miss out! Tucked away in one great location! This is the home you have been waiting for. Brick construction, spacious rooms with traditional layout. The spacious backyard is perfect for entertaining your summer guests! Enjoy good residential neighborhood on a low traffic street. This home has it all! Just waiting on your finishing touches! Don't let this one get away! All measurement and estimates. Buyer to verify room count and use.
Last Agent to Sell the Property
Timothy Blomquist
Key Realty, Inc. License #475144258 Listed on: 04/22/2016
Home Details
Home Type
- Single Family
Est. Annual Taxes
- $13,227
Year Built
- 1927
Parking
- Detached Garage
- Garage Is Owned
Home Design
- Bungalow
- Brick Exterior Construction
Unfinished Basement
- Basement Fills Entire Space Under The House
- Finished Basement Bathroom
Utilities
- Heating System Uses Gas
Ownership History
Purchase Details
Home Financials for this Owner
Home Financials are based on the most recent Mortgage that was taken out on this home.Purchase Details
Home Financials for this Owner
Home Financials are based on the most recent Mortgage that was taken out on this home.Purchase Details
Home Financials for this Owner
Home Financials are based on the most recent Mortgage that was taken out on this home.Purchase Details
Purchase Details
Home Financials for this Owner
Home Financials are based on the most recent Mortgage that was taken out on this home.Purchase Details
Home Financials for this Owner
Home Financials are based on the most recent Mortgage that was taken out on this home.Similar Homes in the area
Home Values in the Area
Average Home Value in this Area
Purchase History
| Date | Type | Sale Price | Title Company |
|---|---|---|---|
| Warranty Deed | $380,000 | Greater Illinois Title | |
| Warranty Deed | $345,000 | None Available | |
| Special Warranty Deed | $145,500 | Chicago Title | |
| Deed | -- | None Available | |
| Warranty Deed | $213,000 | Cti | |
| Warranty Deed | $155,000 | -- |
Mortgage History
| Date | Status | Loan Amount | Loan Type |
|---|---|---|---|
| Open | $40,000 | Credit Line Revolving | |
| Previous Owner | $361,000 | New Conventional | |
| Previous Owner | $325,000 | New Conventional | |
| Previous Owner | $327,750 | New Conventional | |
| Previous Owner | $165,000 | Construction | |
| Previous Owner | $202,350 | Unknown | |
| Previous Owner | $133,250 | Unknown | |
| Previous Owner | $25,000 | Credit Line Revolving | |
| Previous Owner | $123,900 | No Value Available | |
| Closed | $15,500 | No Value Available |
Property History
| Date | Event | Price | Change | Sq Ft Price |
|---|---|---|---|---|
| 04/22/2021 04/22/21 | Sold | $380,000 | -1.3% | $248 / Sq Ft |
| 03/14/2021 03/14/21 | Pending | -- | -- | -- |
| 02/25/2021 02/25/21 | For Sale | $385,000 | +11.6% | $251 / Sq Ft |
| 03/23/2018 03/23/18 | Sold | $345,000 | -4.1% | $111 / Sq Ft |
| 02/22/2018 02/22/18 | Pending | -- | -- | -- |
| 01/07/2018 01/07/18 | For Sale | $359,900 | +147.9% | $116 / Sq Ft |
| 07/22/2016 07/22/16 | Sold | $145,200 | +16.3% | $95 / Sq Ft |
| 05/18/2016 05/18/16 | Pending | -- | -- | -- |
| 05/17/2016 05/17/16 | For Sale | $124,800 | 0.0% | $81 / Sq Ft |
| 05/12/2016 05/12/16 | Pending | -- | -- | -- |
| 04/22/2016 04/22/16 | For Sale | $124,800 | -- | $81 / Sq Ft |
Tax History Compared to Growth
Tax History
| Year | Tax Paid | Tax Assessment Tax Assessment Total Assessment is a certain percentage of the fair market value that is determined by local assessors to be the total taxable value of land and additions on the property. | Land | Improvement |
|---|---|---|---|---|
| 2024 | $13,227 | $33,495 | $4,606 | $28,889 |
| 2023 | $10,058 | $37,000 | $4,606 | $32,394 |
| 2022 | $10,058 | $25,136 | $4,042 | $21,094 |
| 2021 | $8,289 | $22,134 | $4,042 | $18,092 |
| 2020 | $7,929 | $22,134 | $4,042 | $18,092 |
| 2019 | $6,245 | $17,286 | $3,666 | $13,620 |
| 2018 | $7,333 | $17,286 | $3,666 | $13,620 |
| 2017 | $2,183 | $5,028 | $3,666 | $1,362 |
| 2016 | $4,917 | $13,836 | $3,008 | $10,828 |
| 2015 | $4,767 | $13,836 | $3,008 | $10,828 |
| 2014 | $4,620 | $13,836 | $3,008 | $10,828 |
| 2013 | $4,876 | $16,003 | $3,008 | $12,995 |
Agents Affiliated with this Home
-
J
Seller's Agent in 2021
Jeffrey Kaminski
Compass
(630) 861-1800
8 in this area
173 Total Sales
-
K
Buyer's Agent in 2021
Kristy Wolverton
Charles Rutenberg Realty of IL
1 in this area
10 Total Sales
-

Seller's Agent in 2018
Liliana Lohan
Lohan Realty, Inc.
62 Total Sales
-

Buyer's Agent in 2018
Alejandro Trujillo
RE/MAX PREMIER
(630) 728-0843
4 in this area
151 Total Sales
-
T
Seller's Agent in 2016
Timothy Blomquist
Key Realty, Inc.
Map
Source: Midwest Real Estate Data (MRED)
MLS Number: MRD09205004
APN: 16-30-409-020-0000
- 2716 East Ave
- 2733 Wesley Ave
- 2722 Euclid Ave
- 3002 Wesley Ave
- 2715 Oak Park Ave
- 3019 Wesley Ave
- 3024 East Ave
- 6908 26th St
- 2716 Ridgeland Ave Unit 7
- 6729 31st St
- 2638 Grove Ave
- 6840 29th Place
- 2535 Oak Park Ave
- 2802 Cuyler Ave
- 2816 Cuyler Ave
- 2613 Kenilworth Ave
- 3124 Oak Park Ave
- 2431 Euclid Ave
- 3132 Oak Park Ave
- 2418 Wesley Ave
