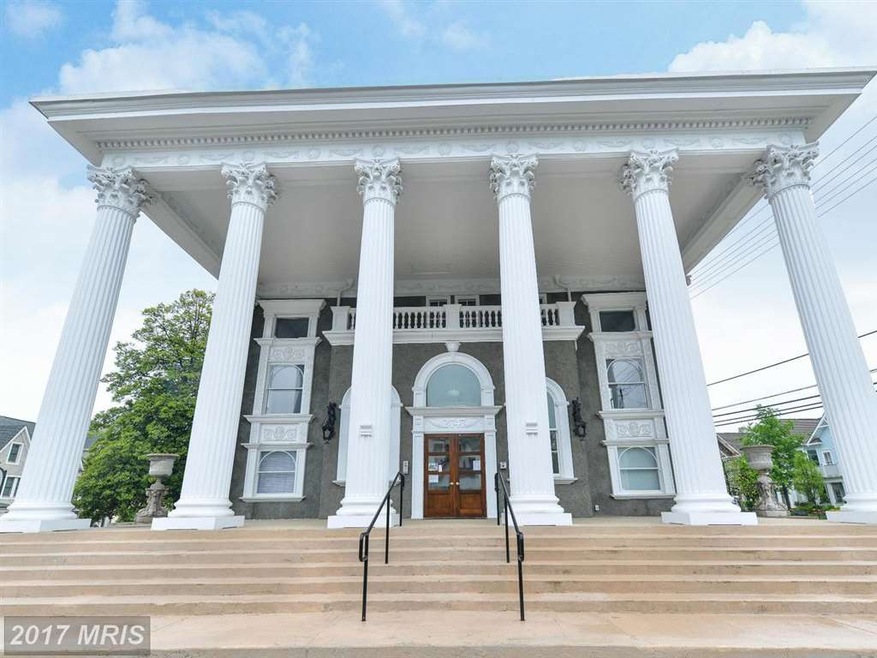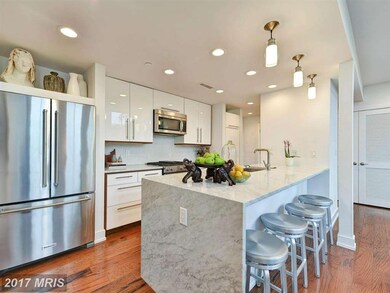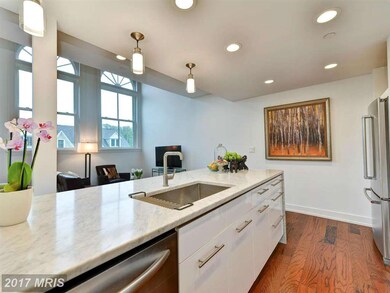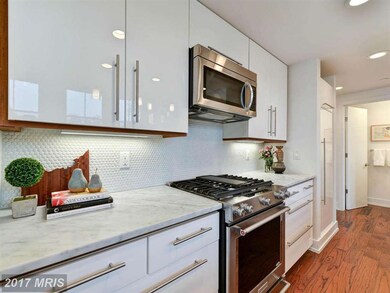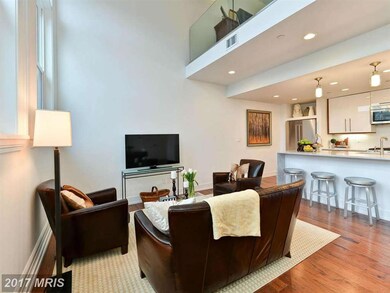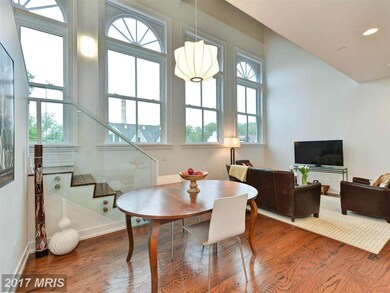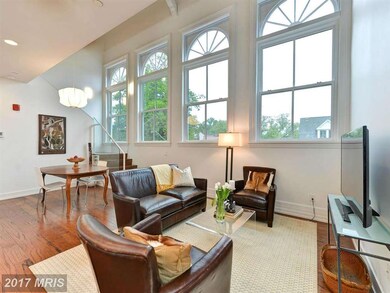
2747 Linden Ln Unit 203 Silver Spring, MD 20910
1
Bed
1.5
Baths
969
Sq Ft
$445/mo
HOA Fee
Highlights
- Fitness Center
- Newly Remodeled
- Colonial Architecture
- Woodlin Elementary School Rated A-
- Gourmet Kitchen
- Clubhouse
About This Home
As of May 2025Spacious 1 bed/1.5 bath + attic/den boasts sky-high ceilings with preserved historic details and modern amenities. Masterfully designed with a marble waterfall island, expansive windows, hardwood flooring, and energy-efficient appliances. Historic & restored paired with the National Park Seminary grounds make this a must-see. $50K Tax Rebate! Parking!
Property Details
Home Type
- Condominium
Est. Annual Taxes
- $6,114
Year Built
- Built in 2015 | Newly Remodeled
Lot Details
- Historic Home
- Property is in very good condition
HOA Fees
Home Design
- Colonial Architecture
- Stucco
Interior Spaces
- 969 Sq Ft Home
- Property has 3 Levels
- Built-In Features
- Crown Molding
- Beamed Ceilings
- Cathedral Ceiling
- Recessed Lighting
- Double Pane Windows
- ENERGY STAR Qualified Windows with Low Emissivity
- Insulated Windows
- Insulated Doors
- Combination Kitchen and Living
- Den
- Library
- Loft
- Wood Flooring
- Attic
Kitchen
- Gourmet Kitchen
- Breakfast Area or Nook
- Gas Oven or Range
- Microwave
- Dishwasher
- Kitchen Island
- Disposal
Bedrooms and Bathrooms
- 1 Bedroom
- En-Suite Primary Bedroom
- En-Suite Bathroom
- 1.5 Bathrooms
Laundry
- Laundry Room
- Stacked Washer and Dryer
Home Security
- Home Security System
- Intercom
Parking
- Parking Space Number Location: 222
- Surface Parking
- 1 Assigned Parking Space
Accessible Home Design
- Accessible Elevator Installed
Schools
- Woodlin Elementary School
- Sligo Middle School
- Albert Einstein High School
Utilities
- Forced Air Heating and Cooling System
- Electric Water Heater
- Cable TV Available
Listing and Financial Details
- Tax Lot LOCATION
- Assessor Parcel Number 161303767392
Community Details
Overview
- Association fees include common area maintenance, management, insurance, parking fee, sewer, water, trash, exterior building maintenance
- 12 Units
- Low-Rise Condominium
- The Gymnasium Community
- Forest Glen Park Subdivision
Amenities
- Common Area
- Clubhouse
- Billiard Room
- Community Center
- Elevator
Recreation
- Fitness Center
- Jogging Path
- Bike Trail
Security
- Security Service
- Carbon Monoxide Detectors
- Fire and Smoke Detector
Ownership History
Date
Name
Owned For
Owner Type
Purchase Details
Listed on
Jan 3, 2025
Closed on
May 13, 2025
Sold by
Soorenko Susan T
Bought by
Canole Ryan E
Seller's Agent
Jennifer Sproul
Washington Fine Properties
Buyer's Agent
Nicole Canole
KW Metro Center
List Price
$598,000
Sold Price
$540,000
Premium/Discount to List
-$58,000
-9.7%
Total Days on Market
3
Views
138
Home Financials for this Owner
Home Financials are based on the most recent Mortgage that was taken out on this home.
Avg. Annual Appreciation
-6.64%
Original Mortgage
$303,750
Outstanding Balance
$303,750
Interest Rate
6.64%
Mortgage Type
New Conventional
Estimated Equity
$227,782
Purchase Details
Listed on
Oct 16, 2016
Closed on
Jan 13, 2017
Sold by
Gymnasium At Nps Llc
Bought by
Soorenko Susan T
Seller's Agent
Kendall Splawn
Compass
Buyer's Agent
Kendall Splawn
Compass
List Price
$465,000
Sold Price
$462,120
Premium/Discount to List
-$2,880
-0.62%
Home Financials for this Owner
Home Financials are based on the most recent Mortgage that was taken out on this home.
Avg. Annual Appreciation
1.89%
Original Mortgage
$415,908
Interest Rate
4.13%
Mortgage Type
New Conventional
Similar Homes in Silver Spring, MD
Create a Home Valuation Report for This Property
The Home Valuation Report is an in-depth analysis detailing your home's value as well as a comparison with similar homes in the area
Home Values in the Area
Average Home Value in this Area
Purchase History
| Date | Type | Sale Price | Title Company |
|---|---|---|---|
| Warranty Deed | $540,000 | Blueprint Title | |
| Deed | $462,120 | Flynn Title |
Source: Public Records
Mortgage History
| Date | Status | Loan Amount | Loan Type |
|---|---|---|---|
| Open | $303,750 | New Conventional | |
| Previous Owner | $415,908 | New Conventional |
Source: Public Records
Property History
| Date | Event | Price | Change | Sq Ft Price |
|---|---|---|---|---|
| 05/13/2025 05/13/25 | Sold | $540,000 | 0.0% | $557 / Sq Ft |
| 04/16/2025 04/16/25 | Price Changed | $540,000 | -1.8% | $557 / Sq Ft |
| 02/24/2025 02/24/25 | Price Changed | $550,000 | -3.5% | $568 / Sq Ft |
| 01/29/2025 01/29/25 | Price Changed | $570,000 | -4.7% | $588 / Sq Ft |
| 01/03/2025 01/03/25 | For Sale | $598,000 | +29.4% | $617 / Sq Ft |
| 01/13/2017 01/13/17 | Sold | $462,120 | -0.6% | $477 / Sq Ft |
| 10/19/2016 10/19/16 | Pending | -- | -- | -- |
| 10/16/2016 10/16/16 | For Sale | $465,000 | -- | $480 / Sq Ft |
Source: Bright MLS
Tax History Compared to Growth
Tax History
| Year | Tax Paid | Tax Assessment Tax Assessment Total Assessment is a certain percentage of the fair market value that is determined by local assessors to be the total taxable value of land and additions on the property. | Land | Improvement |
|---|---|---|---|---|
| 2024 | $6,114 | $525,000 | $157,500 | $367,500 |
| 2023 | $5,288 | $513,333 | $0 | $0 |
| 2022 | $4,043 | $501,667 | $0 | $0 |
| 2021 | $4,770 | $490,000 | $147,000 | $343,000 |
| 2020 | $4,771 | $490,000 | $147,000 | $343,000 |
| 2019 | $4,767 | $490,000 | $147,000 | $343,000 |
| 2018 | $5,326 | $540,000 | $162,000 | $378,000 |
| 2017 | $6,261 | $540,000 | $0 | $0 |
| 2016 | -- | $540,000 | $0 | $0 |
Source: Public Records
Agents Affiliated with this Home
-
J
Seller's Agent in 2025
Jennifer Sproul
Washington Fine Properties
-
N
Buyer's Agent in 2025
Nicole Canole
KW Metro Center
-
K
Seller's Agent in 2017
Kendall Splawn
Compass
Map
Source: Bright MLS
MLS Number: 1002467469
APN: 13-03767415
Nearby Homes
- 9610 Dewitt Dr
- 2809 Linden Ln
- 2816 Linden Ln
- 2908 Newcastle Ave
- 9705 Glen Ave
- 2625 Holman Ave
- 9734 Glen Ave Unit 201-97
- 2631 Holman Ave
- 2418 Forest Glen Rd
- 0 Holman Ave
- 9830 Hollow Glen Place Unit 2562
- 2527 Holman Ave
- 9709 Stoneybrook Dr
- 9819 Capitol View Ave
- 2109 Linden Ln
- 9812 Hill St
- 2016 Lansdowne Way
- 2120 Darcy Green Place
- 2105 Walsh View Terrace
- 2107 Walsh View Terrace Unit 14-301 & 304
