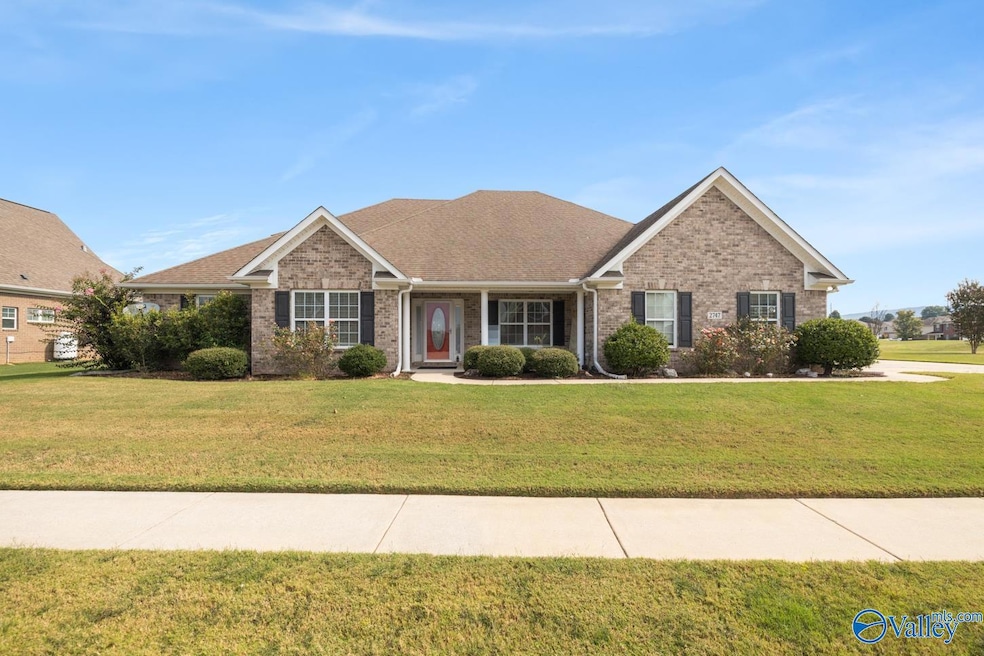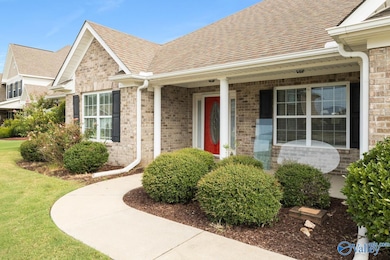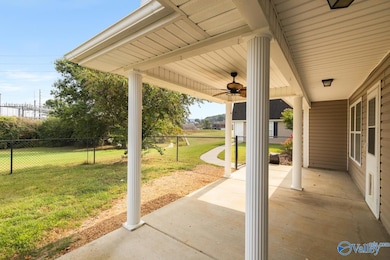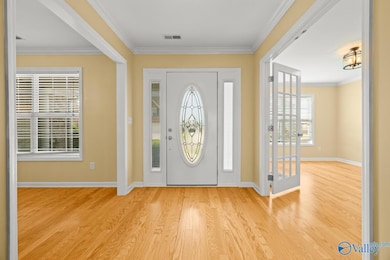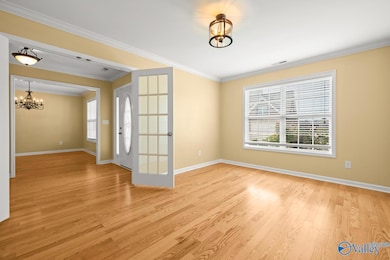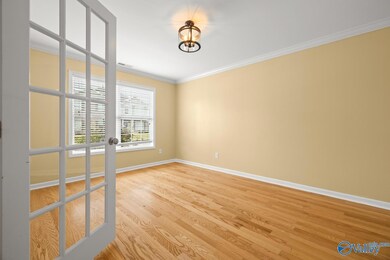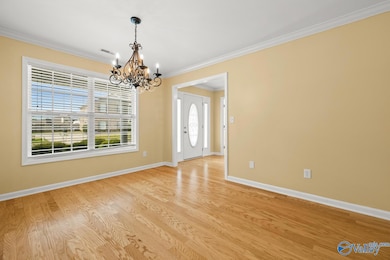
2747 Slate Dr SW Huntsville, AL 35803
Estimated payment $3,463/month
Highlights
- Open Floorplan
- Traditional Architecture
- No HOA
- Farley Elementary School Rated 9+
- Bonus Room
- Home Office
About This Home
Two master suites, isolated, 3.5 baths, 5 bedrooms, masters downstairs, hardwoods downstairs, large family room with gas log fireplace, plantation blinds throughout, all interior of home painted, carpets cleaned, granite in kitchen, breakfast area, dining room, large lot, 2 story shop, storage building, side entry 2 car garage. 1 year 2-10 warranty, oversized lot, 360 AMP tower, 2 AC units replaced 2023/2024, handicapped accessibility 2nd master.
Home Details
Home Type
- Single Family
Est. Annual Taxes
- $2,405
Year Built
- Built in 2010
Home Design
- Traditional Architecture
- Brick Exterior Construction
- Slab Foundation
- Cellulose Insulation
- Blown-In Insulation
Interior Spaces
- 3,659 Sq Ft Home
- Property has 2 Levels
- Open Floorplan
- Gas Log Fireplace
- Double Pane Windows
- Plantation Shutters
- Entrance Foyer
- Living Room
- Dining Room
- Home Office
- Bonus Room
- Storm Doors
- Laundry Room
Kitchen
- Breakfast Room
- Cooktop
- Microwave
- Dishwasher
- Disposal
Bedrooms and Bathrooms
- 5 Bedrooms
- Separate Shower
Parking
- 2 Car Attached Garage
- Garage Door Opener
- Driveway
Accessible Home Design
- Lowered Countertops
- Accessible Doors
Schools
- Challenger Elementary School
- Grissom High School
Utilities
- Multiple cooling system units
- Multiple Heating Units
- Heating System Uses Propane
- Thermostat
- High-Efficiency Water Heater
Additional Features
- Covered Patio or Porch
- Lot Dimensions are 198 x 219 x 247
Community Details
- No Home Owners Association
- Ashtynn Manor Subdivision
Listing and Financial Details
- Tax Lot 23A
- Assessor Parcel Number 2401120000006116
Map
Home Values in the Area
Average Home Value in this Area
Tax History
| Year | Tax Paid | Tax Assessment Tax Assessment Total Assessment is a certain percentage of the fair market value that is determined by local assessors to be the total taxable value of land and additions on the property. | Land | Improvement |
|---|---|---|---|---|
| 2024 | $2,405 | $48,940 | $6,500 | $42,440 |
| 2023 | $2,498 | $43,500 | $6,500 | $37,000 |
| 2022 | $2,041 | $40,060 | $5,000 | $35,060 |
| 2021 | $1,624 | $31,960 | $4,000 | $27,960 |
| 2020 | $1,411 | $27,820 | $3,000 | $24,820 |
| 2019 | $1,344 | $26,520 | $3,000 | $23,520 |
| 2018 | $1,306 | $25,780 | $0 | $0 |
| 2017 | $1,306 | $25,780 | $0 | $0 |
| 2016 | $1,274 | $25,160 | $0 | $0 |
| 2015 | $1,274 | $25,160 | $0 | $0 |
| 2014 | $1,630 | $32,080 | $0 | $0 |
Property History
| Date | Event | Price | List to Sale | Price per Sq Ft |
|---|---|---|---|---|
| 09/19/2025 09/19/25 | For Sale | $619,000 | -- | $169 / Sq Ft |
Purchase History
| Date | Type | Sale Price | Title Company |
|---|---|---|---|
| Deed | -- | -- |
About the Listing Agent

As a real estate professional, Billy Davis is available to address all of your real estate needs. Give him a call or email when you are ready to visit some homes, or to schedule a free home buying or selling consultation. He looks forward to collaborating with you.
Billy's Other Listings
Source: ValleyMLS.com
MLS Number: 21899580
APN: 24-01-12-0-000-006.116
- 2506 Asan Ct SW
- 2227 Rosebrooke Dr SW
- 2212 Towne Park Dr SW
- 2610 Ashtynn Place
- 2611 Ashtynn Place SW
- 2339 Villaret Dr SW
- 2518 First Hill Cir
- 2340 Villaret Dr SW
- 2205 Cecille Dr SW
- 2272 Towne Park Dr SW
- 2487 Belltown Dr SW
- 2420 Belltown Dr SW
- 12311 Bell Rd SW
- 11002 Temperance St SW
- 2510 Celia Ct SW
- 2422 Quail Ridge Ln SW
- 2520 Quail Ridge Ln SW
- 13300 Hyde Park SW
- 2337 Clovis Rd SW
- 10307 Leicester Dr SW
- 2622 Ashtynn Place
- 2645 Ashtynn Place
- 12002 Temperance St SW
- 2401 Bell Manor Dr SW
- 2525 Celia Ct SW
- 2200 Britain Ave SW
- 2109 Villaret Dr SW
- 2536 Clovis Rd SW
- 11575 Memorial Pkwy SE
- 14005 Glenview Dr SW
- 12332 Chicamauga Trail SE Unit B
- 12332 Chicamauga Trail SE Unit D
- 12332 Chicamauga Trail SE Unit C
- 12334 Chicamauga Trail SE Unit C
- 12334 Chicamauga Trail SE Unit D
- 2108 English Dr SW
- 2111 Milk Run Trail SW
- 14015 Creely Dr SW
- 14003 Wyandotte Dr SW
- 2850 Wynterhall Rd
