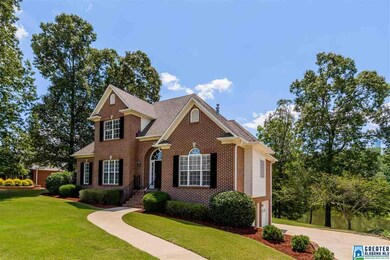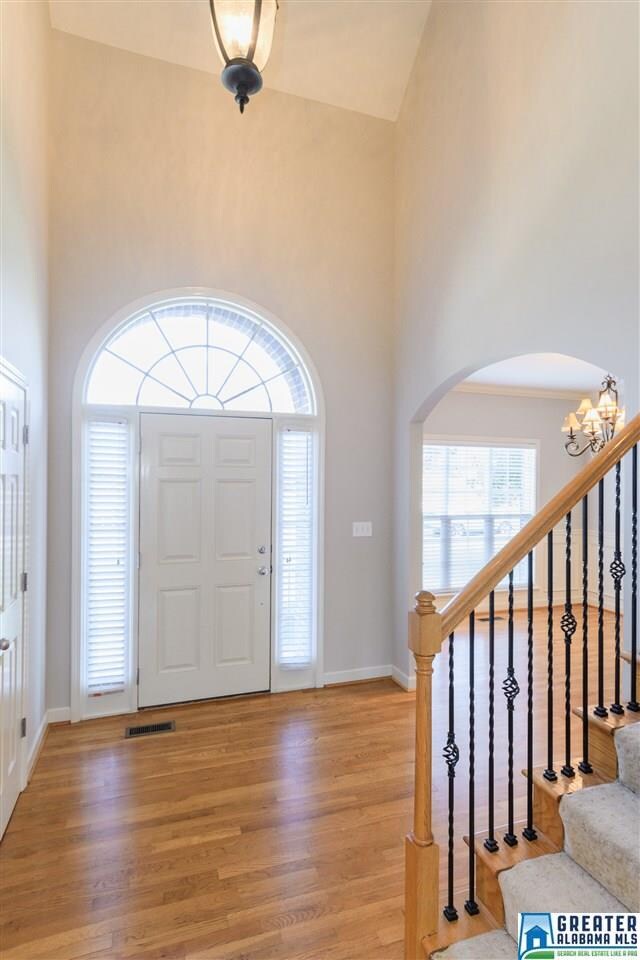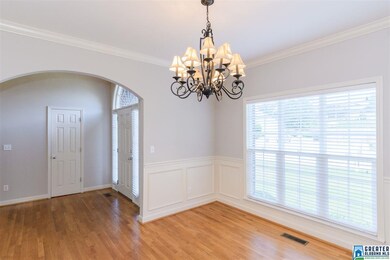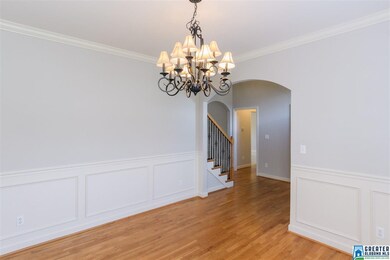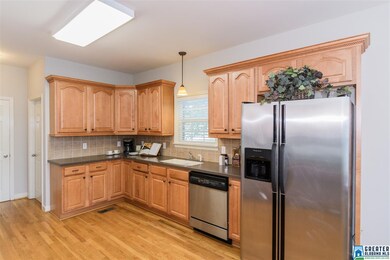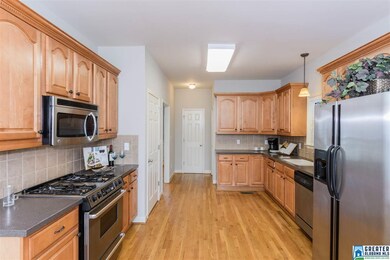
2748 Oakleaf Cir Helena, AL 35022
Highlights
- 100 Feet of Waterfront
- Covered Deck
- Main Floor Primary Bedroom
- Lake View
- Wood Flooring
- Attic
About This Home
As of June 2024Wonderful waterfront living in Silver Lakes. Move-In ready, with fresh designer colors inside. Beautifully landscaped with great entertaining areas, both indoors and outdoors. Enter thru 2 story foyer which expands to formal dining and large living room space with fireplace and views to the lake. Adjacent is Kitchen with all stainless appliances, gas slide-in stove, custom cabinets, breakfast nook, quick access to a large screened porch and open deck. Master on main, with ensuite jetted tub, walk-in closet, dual sink vanitie and shower. 2 additional bedrooms up, with full bath. 2 car basement garage, downstairs bath drains roughed-in and ready to build out additional bedroom, living area and lots of storage. Gentle slop down to the lake with walking track. Neighborhood play areas and fishing. Come and see, we think you'll want to stay!
Last Agent to Sell the Property
Deborah Bowles
Keller Williams Trussville License #000084908 Listed on: 06/11/2017

Home Details
Home Type
- Single Family
Est. Annual Taxes
- $1,292
Year Built
- 2002
Lot Details
- 100 Feet of Waterfront
HOA Fees
- $21 Monthly HOA Fees
Parking
- 2 Car Garage
- Basement Garage
- Side Facing Garage
Interior Spaces
- 1.5-Story Property
- Smooth Ceilings
- Recessed Lighting
- Gas Fireplace
- Living Room with Fireplace
- Dining Room
- Screened Porch
- Lake Views
- Attic
Kitchen
- Stove
- Built-In Microwave
- Dishwasher
- Solid Surface Countertops
- Disposal
Flooring
- Wood
- Carpet
- Tile
Bedrooms and Bathrooms
- 3 Bedrooms
- Primary Bedroom on Main
- Walk-In Closet
- Bathtub and Shower Combination in Primary Bathroom
Laundry
- Laundry Room
- Laundry on main level
- Washer and Electric Dryer Hookup
Unfinished Basement
- Basement Fills Entire Space Under The House
- Natural lighting in basement
Outdoor Features
- Covered Deck
- Patio
Utilities
- Forced Air Zoned Heating and Cooling System
- Heating System Uses Gas
- Underground Utilities
- Gas Water Heater
- Septic Tank
Community Details
- $13 Other Monthly Fees
- Silver Lakes Homeowners Association, Phone Number (205) 620-4203
Listing and Financial Details
- Assessor Parcel Number 42-00-14-2-000-013.000
Ownership History
Purchase Details
Home Financials for this Owner
Home Financials are based on the most recent Mortgage that was taken out on this home.Purchase Details
Home Financials for this Owner
Home Financials are based on the most recent Mortgage that was taken out on this home.Purchase Details
Home Financials for this Owner
Home Financials are based on the most recent Mortgage that was taken out on this home.Purchase Details
Home Financials for this Owner
Home Financials are based on the most recent Mortgage that was taken out on this home.Similar Homes in the area
Home Values in the Area
Average Home Value in this Area
Purchase History
| Date | Type | Sale Price | Title Company |
|---|---|---|---|
| Warranty Deed | $390,000 | None Listed On Document | |
| Warranty Deed | $265,000 | -- | |
| Survivorship Deed | $231,616 | -- | |
| Warranty Deed | $38,500 | -- |
Mortgage History
| Date | Status | Loan Amount | Loan Type |
|---|---|---|---|
| Open | $382,936 | FHA | |
| Previous Owner | $50,000 | New Conventional | |
| Previous Owner | $30,000 | New Conventional | |
| Previous Owner | $261,500 | New Conventional | |
| Previous Owner | $260,200 | FHA | |
| Previous Owner | $50,000 | Credit Line Revolving | |
| Previous Owner | $205,600 | Unknown | |
| Previous Owner | $30,000 | Credit Line Revolving | |
| Previous Owner | $23,000 | Credit Line Revolving | |
| Previous Owner | $185,250 | No Value Available | |
| Previous Owner | $184,000 | Construction | |
| Closed | $23,100 | No Value Available |
Property History
| Date | Event | Price | Change | Sq Ft Price |
|---|---|---|---|---|
| 06/05/2024 06/05/24 | Sold | $390,000 | -2.5% | $143 / Sq Ft |
| 05/01/2024 05/01/24 | Pending | -- | -- | -- |
| 04/23/2024 04/23/24 | For Sale | $399,900 | +50.9% | $147 / Sq Ft |
| 04/30/2018 04/30/18 | Sold | $265,000 | -1.8% | $132 / Sq Ft |
| 11/16/2017 11/16/17 | Price Changed | $269,900 | -3.1% | $135 / Sq Ft |
| 07/27/2017 07/27/17 | Price Changed | $278,500 | -1.2% | $139 / Sq Ft |
| 06/11/2017 06/11/17 | For Sale | $282,000 | -- | $141 / Sq Ft |
Tax History Compared to Growth
Tax History
| Year | Tax Paid | Tax Assessment Tax Assessment Total Assessment is a certain percentage of the fair market value that is determined by local assessors to be the total taxable value of land and additions on the property. | Land | Improvement |
|---|---|---|---|---|
| 2024 | $2,052 | $42,520 | -- | -- |
| 2022 | $1,863 | $34,970 | $9,750 | $25,220 |
| 2021 | $1,610 | $30,180 | $9,750 | $20,430 |
| 2020 | $1,504 | $28,160 | $9,750 | $18,410 |
| 2019 | $1,499 | $28,160 | $0 | $0 |
| 2018 | $1,293 | $24,420 | $0 | $0 |
| 2017 | $1,293 | $24,420 | $0 | $0 |
| 2016 | $1,293 | $24,420 | $0 | $0 |
| 2015 | $1,293 | $24,420 | $0 | $0 |
| 2014 | $1,278 | $24,060 | $0 | $0 |
| 2013 | $1,278 | $24,060 | $0 | $0 |
Agents Affiliated with this Home
-
Brandi Edwards

Seller's Agent in 2024
Brandi Edwards
ERA King Real Estate - Birmingham
(205) 218-1876
2 in this area
89 Total Sales
-
Ashley West-Rogers

Buyer's Agent in 2024
Ashley West-Rogers
Norluxe Realty Birmingham LLC
1 in this area
16 Total Sales
-
D
Seller's Agent in 2018
Deborah Bowles
Keller Williams Trussville
Map
Source: Greater Alabama MLS
MLS Number: 786536
APN: 42-00-14-2-000-013.000
- 3125 Laurel Lakes Cove Unit 321
- 4037 Laurel Lakes Way
- 1046 Laurel Lakes Dr
- 1033 Greendale Dr
- 2816 Aster Lake Rd
- 7293 Bayberry Rd
- 4586 S Shades Crest Rd
- 2009 Laurel Lakes Ln
- 4915 S Shades Crest Rd Unit A
- 4653 S South Shades Crest Rd
- 1069 Asbury Park Cir Unit 139
- 2689 Hawthorne Lake Rd
- 1200 Grand Oaks Cove
- 2689 Piedmont Dr
- 5020 Laurel Lakes Terrace
- 2043 Laurel Lakes Ln Unit 115
- 3031 Laurel Lakes Cove Unit 1
- 2577 Oakleaf Cir
- 205 Chestnut Forest Dr
- 173 Jonagold Rd Unit 30

