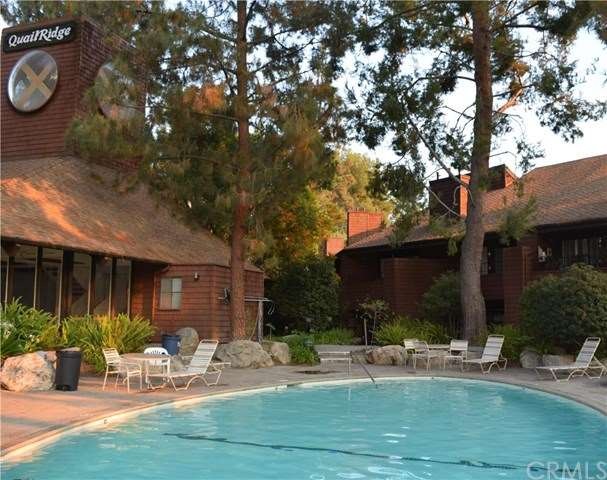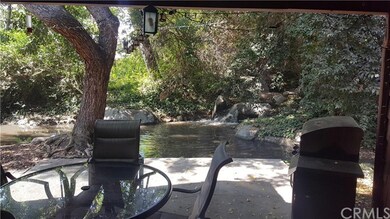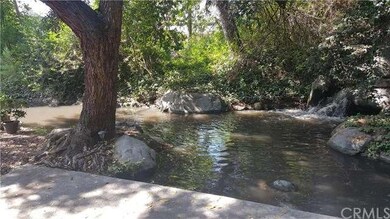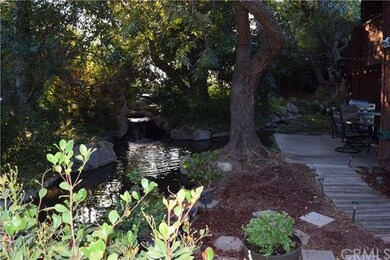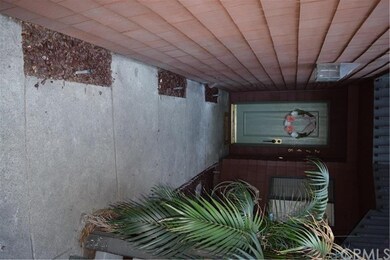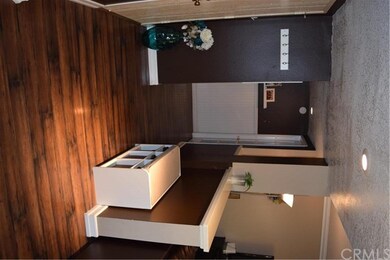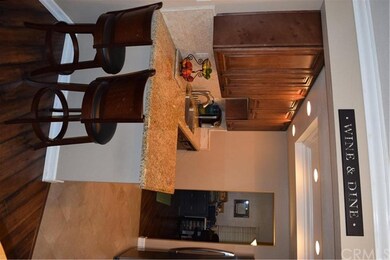
2748 Quail Ridge Cir Unit 19 Fullerton, CA 92835
Cal State Fullerton NeighborhoodHighlights
- In Ground Pool
- View of Trees or Woods
- Clubhouse
- Fullerton Union High School Rated A
- Open Floorplan
- Wood Flooring
About This Home
As of September 2016Welcome to this wonderful Fullerton home in Quail Ridge conveniently located close to Brea Mall, Placentia, CSFU, and across the street from Craig Park. Set in a beautiful wooded setting with streams and waterfalls. The community features tennis courts, pool, spa and clubhouse. Inside this ground level condo are 2 bedrooms and 2 full baths plus a den which can easily be a third bedroom. Beautiful wood like laminate floors thoughout give the space an open feeling. The kitchen was recently remodeled with granite countertops, custom cabinets and backsplash, tile floor and much more. The living room features a custom fireplace and crown moulding. Just off the living room is the dining room with views to the patio with the creek and waterfall views. This home features 2 patios one off of the living room and the other off of the master bedroom. There is no one behind, just trees, water and peace and quiet. The master bedroom features an en-suite bath, recently remodeled with granite countertops and custom cabinets. Down the hall is the inside laundry area, another full bathroom and a spacious bedroom. The HOA covers the roof, trash, water and exterior paint. This home is beautiful and move in ready!
Last Agent to Sell the Property
Circa Properties, Inc. License #01904282 Listed on: 07/22/2016

Last Buyer's Agent
Jason Berns
Keller Williams Realty License #01787757

Property Details
Home Type
- Condominium
Est. Annual Taxes
- $5,658
Year Built
- Built in 1976
HOA Fees
- $390 Monthly HOA Fees
Property Views
- Woods
- Creek or Stream
- Rock
Interior Spaces
- 1,430 Sq Ft Home
- 1-Story Property
- Open Floorplan
- Tray Ceiling
- Ceiling Fan
- Recessed Lighting
- Blinds
- Sliding Doors
- Living Room with Fireplace
- Dining Room
- Den
- Storage
Kitchen
- Breakfast Bar
- Electric Cooktop
- Microwave
- Granite Countertops
Flooring
- Wood
- Carpet
- Tile
Bedrooms and Bathrooms
- 2 Bedrooms
- 2 Full Bathrooms
Laundry
- Laundry Room
- Gas And Electric Dryer Hookup
Parking
- 2 Parking Spaces
- 2 Detached Carport Spaces
- Parking Available
Pool
- In Ground Pool
- In Ground Spa
Outdoor Features
- Covered patio or porch
- Exterior Lighting
- Rain Gutters
Utilities
- Central Heating and Cooling System
- Sewer Paid
Additional Features
- Two or More Common Walls
- Suburban Location
Listing and Financial Details
- Tax Lot 1
- Assessor Parcel Number 93472019
Community Details
Amenities
- Picnic Area
- Clubhouse
- Recreation Room
Recreation
- Tennis Courts
- Community Pool
- Community Spa
Ownership History
Purchase Details
Home Financials for this Owner
Home Financials are based on the most recent Mortgage that was taken out on this home.Purchase Details
Home Financials for this Owner
Home Financials are based on the most recent Mortgage that was taken out on this home.Purchase Details
Purchase Details
Purchase Details
Home Financials for this Owner
Home Financials are based on the most recent Mortgage that was taken out on this home.Purchase Details
Purchase Details
Home Financials for this Owner
Home Financials are based on the most recent Mortgage that was taken out on this home.Purchase Details
Home Financials for this Owner
Home Financials are based on the most recent Mortgage that was taken out on this home.Similar Homes in the area
Home Values in the Area
Average Home Value in this Area
Purchase History
| Date | Type | Sale Price | Title Company |
|---|---|---|---|
| Grant Deed | $434,500 | First American Title | |
| Grant Deed | $240,000 | First American Title | |
| Trustee Deed | $209,950 | Accommodation | |
| Interfamily Deed Transfer | -- | -- | |
| Grant Deed | $130,000 | Bridgespan Title | |
| Interfamily Deed Transfer | -- | North American Title Co | |
| Grant Deed | $10,000 | North American Title | |
| Grant Deed | $138,000 | Orange Coast Title |
Mortgage History
| Date | Status | Loan Amount | Loan Type |
|---|---|---|---|
| Open | $244,300 | New Conventional | |
| Previous Owner | $237,402 | New Conventional | |
| Previous Owner | $230,280 | FHA | |
| Previous Owner | $100,000 | Credit Line Revolving | |
| Previous Owner | $260,000 | Unknown | |
| Previous Owner | $100,000 | Credit Line Revolving | |
| Previous Owner | $49,000 | Credit Line Revolving | |
| Previous Owner | $12,000 | Unknown | |
| Previous Owner | $139,000 | Unknown | |
| Previous Owner | $139,000 | Unknown | |
| Previous Owner | $130,000 | Purchase Money Mortgage | |
| Previous Owner | $6,698 | Seller Take Back | |
| Previous Owner | $124,200 | FHA |
Property History
| Date | Event | Price | Change | Sq Ft Price |
|---|---|---|---|---|
| 11/01/2016 11/01/16 | Rented | $2,350 | 0.0% | -- |
| 10/27/2016 10/27/16 | Under Contract | -- | -- | -- |
| 10/21/2016 10/21/16 | For Rent | $2,350 | 0.0% | -- |
| 09/19/2016 09/19/16 | Sold | $434,300 | -1.2% | $304 / Sq Ft |
| 08/12/2016 08/12/16 | Price Changed | $439,500 | -0.1% | $307 / Sq Ft |
| 07/22/2016 07/22/16 | For Sale | $440,000 | -- | $308 / Sq Ft |
Tax History Compared to Growth
Tax History
| Year | Tax Paid | Tax Assessment Tax Assessment Total Assessment is a certain percentage of the fair market value that is determined by local assessors to be the total taxable value of land and additions on the property. | Land | Improvement |
|---|---|---|---|---|
| 2024 | $5,658 | $494,156 | $383,933 | $110,223 |
| 2023 | $5,522 | $484,467 | $376,405 | $108,062 |
| 2022 | $5,484 | $474,968 | $369,024 | $105,944 |
| 2021 | $5,390 | $465,655 | $361,788 | $103,867 |
| 2020 | $5,360 | $460,881 | $358,079 | $102,802 |
| 2019 | $5,222 | $451,845 | $351,058 | $100,787 |
| 2018 | $5,144 | $442,986 | $344,175 | $98,811 |
| 2017 | $5,059 | $434,300 | $337,426 | $96,874 |
| 2016 | $3,156 | $259,741 | $157,974 | $101,767 |
| 2015 | $3,070 | $255,840 | $155,601 | $100,239 |
| 2014 | $2,984 | $250,829 | $152,553 | $98,276 |
Agents Affiliated with this Home
-
M
Seller's Agent in 2016
Mike Carroll
Real Estate Establishment Inc.
(714) 744-5711
2 Total Sales
-

Seller's Agent in 2016
Susan Hirzel
Circa Properties, Inc.
(714) 225-2014
1 in this area
46 Total Sales
-
A
Buyer's Agent in 2016
ANEESE BISHARA
RE/MAX
-
J
Buyer's Agent in 2016
Jason Berns
Keller Williams Realty
-
L
Buyer Co-Listing Agent in 2016
Laura Berns
Keller Williams Realty
Map
Source: California Regional Multiple Listing Service (CRMLS)
MLS Number: PW16160774
APN: 934-720-19
- 2789 Pine Creek Cir
- 3010 Associated Rd Unit 133
- 3020 Associated Rd Unit 110
- 2851 Rolling Hills Dr Unit 45
- 2851 Rolling Hills Dr Unit 260
- 2851 Rolling Hills Dr Unit 255
- 2851 Rolling Hills Dr Unit 224
- 2991 Gingerwood Cir
- 3000 Persimmon Place
- 2416 Pinecrest Ct
- 3059 Heather Dr
- 2601 Sherwood Ave
- 2811 Lancewood Ct
- 2902 Parkwood Ct
- 2625 Andover Ave
- 2150 Hilltop Ct
- 401 Marymont Ave
- 3101 Maple Ave
- 2014 Associated Rd Unit 2
- 1976 Palmetto Terrace
