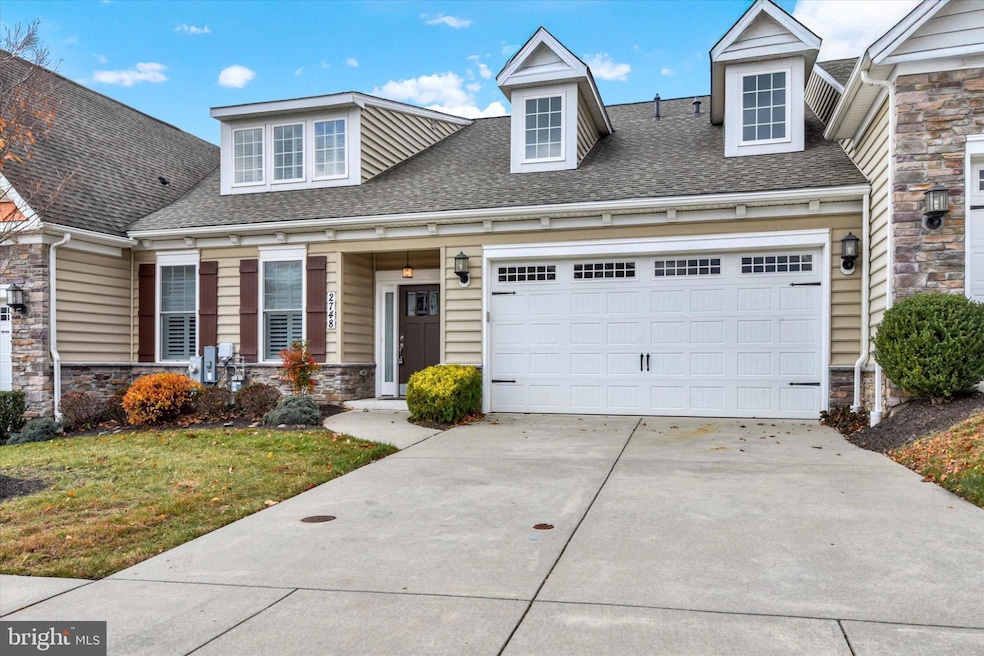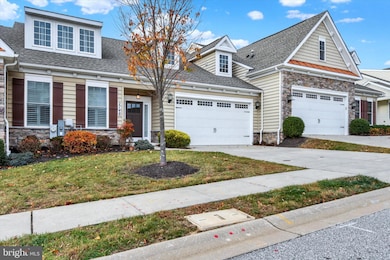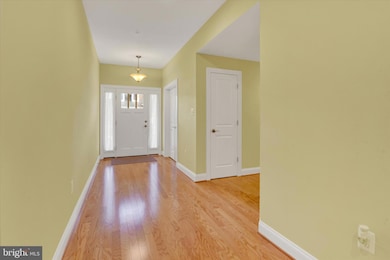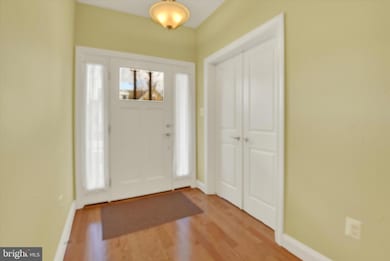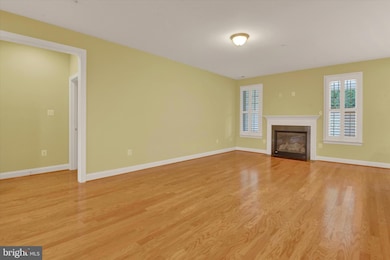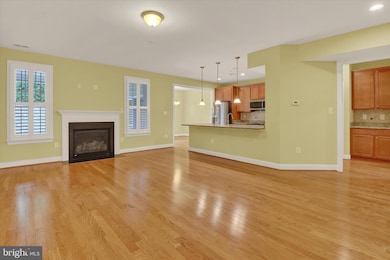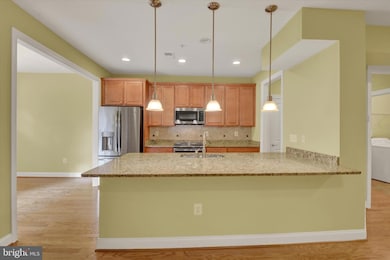2748 Vistas Dr Unit 11 Manchester, MD 21102
Estimated payment $3,357/month
Highlights
- Active Adult
- Wood Flooring
- Loft
- Cape Cod Architecture
- Main Floor Bedroom
- Breakfast Room
About This Home
Castlefield 55+ Community in Manchester. Move in ready villa with 2 car attached garage. Step inside to discover a well-appointed interior that boasts three spacious bedrooms and two full and one-half bathrooms. The entry-level bedrooms provide convenience and accessibility, while the family room, seamlessly connected to the kitchen, creates an inviting space for gatherings. The kitchen features granite countertops and stainless appliances, ample table space, perfect for casual dining or entertaining. The home is designed with comfort in mind, showcasing wood floors on main level and plush carpeting upper level. The primary suite includes a walk-in closet and primary bathroom equipped with a walk-in shower, ensuring a private retreat. A cozy gas fireplace adds warmth and ambiance to the living area, enhancing the overall charm of the home. Upper level with full bath and loft area. Modern appliances, including a tankless water heater, electric oven/range, refrigerator, dishwasher, washer, and dryer, are included. The main floor laundry adds to the ease of living in this thoughtfully designed space. Outside, the property benefits from an attached front-entry garage and driveway parking, providing ample space for vehicles. The community amenities include well-maintained common grounds, with the association fee covering essential services such as lawn maintenance, snow removal, and water, allowing for a low-maintenance lifestyle. This property is not just a home; it's a lifestyle choice that emphasizes comfort, community, and convenience. Experience the perfect blend of modern living and timeless design in this exceptional home.
Listing Agent
(410) 935-2349 deb.gill@longandfoster.com Long & Foster Real Estate, Inc. License #591111 Listed on: 11/12/2025

Townhouse Details
Home Type
- Townhome
Est. Annual Taxes
- $5,375
Year Built
- Built in 2016
Lot Details
- Property is in very good condition
HOA Fees
- $300 Monthly HOA Fees
Parking
- 2 Car Attached Garage
- Front Facing Garage
- Driveway
Home Design
- Cape Cod Architecture
- Rambler Architecture
- Villa
- Vinyl Siding
Interior Spaces
- 2,750 Sq Ft Home
- Property has 2 Levels
- Gas Fireplace
- Family Room Off Kitchen
- Breakfast Room
- Loft
Kitchen
- Eat-In Kitchen
- Electric Oven or Range
- Dishwasher
- Kitchen Island
Flooring
- Wood
- Carpet
Bedrooms and Bathrooms
- Walk-In Closet
- Walk-in Shower
Laundry
- Laundry Room
- Laundry on main level
- Dryer
- Washer
Utilities
- 90% Forced Air Heating and Cooling System
- Tankless Water Heater
Listing and Financial Details
- Tax Lot U 11
- Assessor Parcel Number 0706431826
Community Details
Overview
- Active Adult
- Association fees include common area maintenance, exterior building maintenance, lawn maintenance, sewer, snow removal, water
- Active Adult | Residents must be 55 or older
- Castlefield Condo Association Condos
- Castlefield Subdivision
- Property Manager
Amenities
- Common Area
Pet Policy
- Limit on the number of pets
Map
Home Values in the Area
Average Home Value in this Area
Tax History
| Year | Tax Paid | Tax Assessment Tax Assessment Total Assessment is a certain percentage of the fair market value that is determined by local assessors to be the total taxable value of land and additions on the property. | Land | Improvement |
|---|---|---|---|---|
| 2025 | $5,141 | $394,900 | $80,000 | $314,900 |
| 2024 | $5,141 | $384,867 | $0 | $0 |
| 2023 | $5,045 | $374,833 | $0 | $0 |
| 2022 | $4,122 | $364,800 | $80,000 | $284,800 |
| 2021 | $9,801 | $364,067 | $0 | $0 |
| 2020 | $9,707 | $363,333 | $0 | $0 |
| 2019 | $4,474 | $362,600 | $80,000 | $282,600 |
| 2018 | $5,010 | $371,333 | $0 | $0 |
| 2017 | $4,704 | $349,467 | $0 | $0 |
| 2016 | -- | $327,600 | $0 | $0 |
Property History
| Date | Event | Price | List to Sale | Price per Sq Ft |
|---|---|---|---|---|
| 11/12/2025 11/12/25 | For Sale | $495,000 | -- | $180 / Sq Ft |
Purchase History
| Date | Type | Sale Price | Title Company |
|---|---|---|---|
| Deed | $402,820 | Stewart Title Guaranty Co |
Source: Bright MLS
MLS Number: MDCR2031300
APN: 06-431826
- 2855 Chauncey Hill Dr Unit 33
- 2633 Washington Way
- 2617 Old Fort Schoolhouse Rd
- PARCEL B Hilltop Dr
- 2785 Castlefield Dr Unit 14
- 2514 Highcrest Ct
- 2997 Regal Oak Dr
- 2320 Nevada Dr
- 3137 Pyramid Cir
- 2943 Main St
- 2615 Susanann Dr
- 3011 Main St
- 000 Maiden Ln
- 3045 Wood Dr
- 2803 Bachman Rd
- 3247 Grafton St
- 3228 Grafton St
- 3400 Hanover Pike
- 2913 Tulip Way
- 3021 Walnut St
- 3241 Chestnut St
- 1408 Fairmount Rd Unit A
- 4220 Crystal Ct Unit 3D
- 824 Century St
- 2710 Academy Dr
- 4200 Main St
- 17825 Falls Rd
- 102 Wimert Ave
- 106 N Center St
- 58 Pennsylvania Ave
- 28 Liberty St Unit 204
- 276 E Main St Unit 4
- 172 E Green St Unit B
- 57 1/2 Liberty St
- 410 Baldwin Park Dr
- 428 Palmer Terrace
- 1404 Pleasant Valley Rd Unit 2
- 775 Eagles Ct
- 105 Homestead Dr
- 103 Homestead Dr
