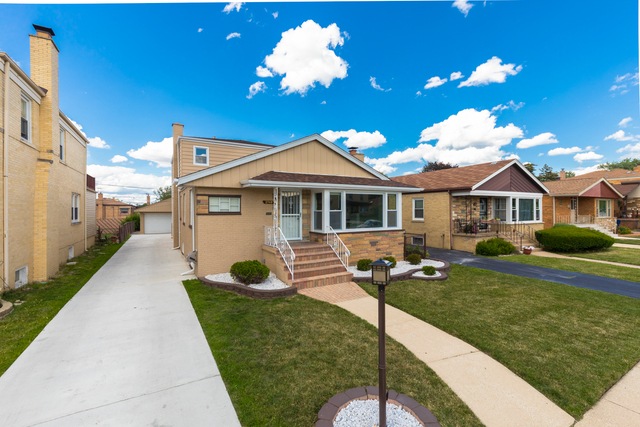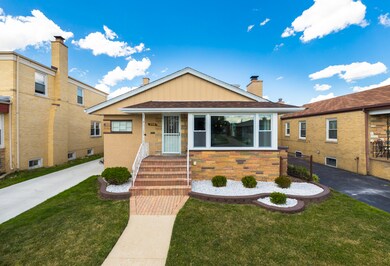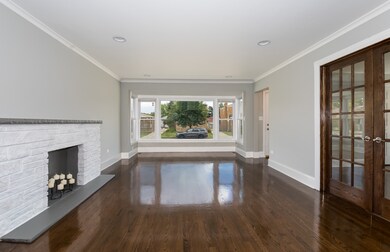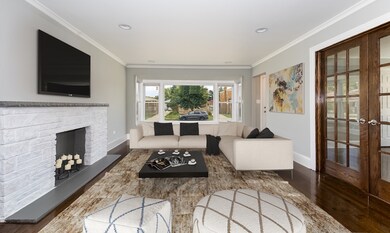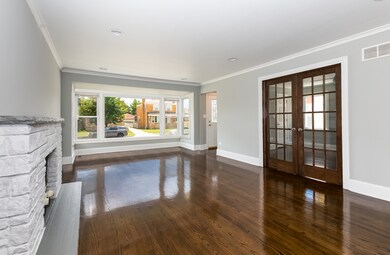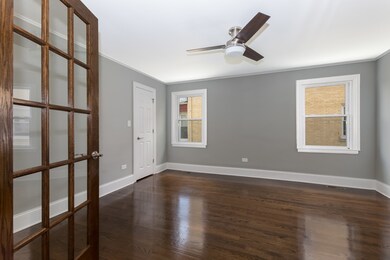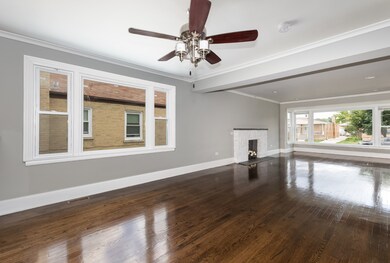
2748 W 94th St Evergreen Park, IL 60805
Highlights
- Recreation Room
- Wood Flooring
- Great Room
- Evergreen Park High School Rated A
- Main Floor Bedroom
- Home Office
About This Home
As of August 2020Absolutely fabulous and meticulous renovation in this expansive, over 3700SF, open-concept 5 above grade bed and 3.5 bath brick raised ranch with 2nd floor addition. Main floor features wide open concept flowing from the living room with fireplace into the dining room and kitchen. Wood floors throughout the main floor with ceramic tile flooring in the kitchen. Chefs kitchen with all new stainless steel appliances, breakfast bar, 42" soft close white shaker cabinets, granite counter tops, and stone tile backsplash. Huge master bedroom on main floor with walk-in closet with built-in shelving. Master bathroom includes a double vanity, separate soaking tub and stand up shower with custom tile work. 2nd floor has 4 bedrooms and full custom tiled bathroom. Gigantic waterproof basement featuring custom tile floors, great room with fireplace and huge wet-bar with 2nd stainless steel fridge, full bathroom, office, and laundry room. 2 car garage with new concrete driveway and brick paver patio.
Last Agent to Sell the Property
De Keia Locascio
HomeSmart Realty Group License #475165622 Listed on: 01/02/2018
Last Buyer's Agent
Jean-Marie Minton
Keller Williams ONEChicago License #471007932

Home Details
Home Type
- Single Family
Est. Annual Taxes
- $6,036
Year Built | Renovated
- 1955 | 2017
Lot Details
- Southern Exposure
- Fenced Yard
Parking
- Detached Garage
- Driveway
- Parking Included in Price
- Garage Is Owned
Home Design
- Brick Exterior Construction
- Slab Foundation
Interior Spaces
- Wet Bar
- Great Room
- Home Office
- Recreation Room
- Wood Flooring
- Storm Screens
Kitchen
- Breakfast Bar
- Walk-In Pantry
- Oven or Range
- Microwave
- Dishwasher
- Stainless Steel Appliances
Bedrooms and Bathrooms
- Main Floor Bedroom
- Walk-In Closet
- Primary Bathroom is a Full Bathroom
- Bathroom on Main Level
- Dual Sinks
- Soaking Tub
- Separate Shower
Finished Basement
- Basement Fills Entire Space Under The House
- Finished Basement Bathroom
Utilities
- Central Air
- Heating System Uses Gas
- Lake Michigan Water
Additional Features
- Brick Porch or Patio
- Property is near a bus stop
Listing and Financial Details
- Homeowner Tax Exemptions
- $4,800 Seller Concession
Ownership History
Purchase Details
Home Financials for this Owner
Home Financials are based on the most recent Mortgage that was taken out on this home.Similar Homes in Evergreen Park, IL
Home Values in the Area
Average Home Value in this Area
Purchase History
| Date | Type | Sale Price | Title Company |
|---|---|---|---|
| Warranty Deed | -- | -- |
Mortgage History
| Date | Status | Loan Amount | Loan Type |
|---|---|---|---|
| Closed | $76,796 | Unknown | |
| Open | $195,000 | Unknown | |
| Closed | $15,000 | Stand Alone Second | |
| Closed | $180,000 | Unknown | |
| Closed | $131,000 | Unknown | |
| Previous Owner | $129,850 | No Value Available |
Property History
| Date | Event | Price | Change | Sq Ft Price |
|---|---|---|---|---|
| 08/10/2020 08/10/20 | Sold | $359,999 | 0.0% | $98 / Sq Ft |
| 06/12/2020 06/12/20 | Pending | -- | -- | -- |
| 06/06/2020 06/06/20 | For Sale | $359,999 | +2.9% | $98 / Sq Ft |
| 10/15/2019 10/15/19 | Sold | $350,000 | 0.0% | $95 / Sq Ft |
| 08/31/2019 08/31/19 | Pending | -- | -- | -- |
| 08/28/2019 08/28/19 | For Sale | $350,000 | +9.4% | $95 / Sq Ft |
| 02/01/2018 02/01/18 | Sold | $320,000 | 0.0% | $86 / Sq Ft |
| 01/02/2018 01/02/18 | Pending | -- | -- | -- |
| 01/02/2018 01/02/18 | For Sale | $320,000 | +178.3% | $86 / Sq Ft |
| 10/11/2016 10/11/16 | Sold | $115,000 | -4.1% | $46 / Sq Ft |
| 08/24/2016 08/24/16 | Pending | -- | -- | -- |
| 08/14/2016 08/14/16 | Price Changed | $119,900 | -20.0% | $48 / Sq Ft |
| 08/05/2016 08/05/16 | For Sale | $149,900 | 0.0% | $60 / Sq Ft |
| 06/17/2016 06/17/16 | Pending | -- | -- | -- |
| 05/19/2016 05/19/16 | For Sale | $149,900 | -- | $60 / Sq Ft |
Tax History Compared to Growth
Tax History
| Year | Tax Paid | Tax Assessment Tax Assessment Total Assessment is a certain percentage of the fair market value that is determined by local assessors to be the total taxable value of land and additions on the property. | Land | Improvement |
|---|---|---|---|---|
| 2024 | $6,036 | $19,559 | $3,612 | $15,947 |
| 2023 | $5,307 | $21,000 | $3,612 | $17,388 |
| 2022 | $5,307 | $16,831 | $3,096 | $13,735 |
| 2021 | $5,161 | $16,830 | $3,096 | $13,734 |
| 2020 | $5,052 | $16,830 | $3,096 | $13,734 |
| 2019 | $5,389 | $17,305 | $2,838 | $14,467 |
| 2018 | $5,279 | $17,305 | $2,838 | $14,467 |
| 2017 | $5,214 | $17,305 | $2,838 | $14,467 |
| 2016 | $4,724 | $14,429 | $2,322 | $12,107 |
| 2015 | $4,683 | $14,429 | $2,322 | $12,107 |
| 2014 | $4,591 | $14,429 | $2,322 | $12,107 |
| 2013 | $5,140 | $17,018 | $2,322 | $14,696 |
Agents Affiliated with this Home
-
Amy Izzo

Seller's Agent in 2020
Amy Izzo
eXp Realty
(708) 359-6510
1 in this area
249 Total Sales
-
Laura Freeman

Buyer's Agent in 2020
Laura Freeman
Berkshire Hathaway HomeServices Chicago
(708) 296-4665
66 in this area
217 Total Sales
-
Lourdes Fernando

Seller's Agent in 2019
Lourdes Fernando
Keller Williams ONEChicago
(312) 324-4430
111 Total Sales
-
Ted Guarnero

Buyer's Agent in 2019
Ted Guarnero
Fulton Grace
(312) 810-6693
3 Total Sales
-
Susan Schechtman
S
Buyer Co-Listing Agent in 2019
Susan Schechtman
Berkshire Hathaway HomeServices Chicago
(312) 307-1161
4 Total Sales
-
D
Seller's Agent in 2018
De Keia Locascio
HomeSmart Realty Group
Map
Source: Midwest Real Estate Data (MRED)
MLS Number: MRD09824307
APN: 24-01-410-018-0000
- 2719 W 94th St
- 2649 W 93rd Place
- 2764 W 95th Place
- 9413 S Sacramento Ave
- 2626 W 96th Place
- 9520 S Sacramento Ave
- 9638 S Francisco Ave
- 9333 S Albany Ave
- 9205 S Utica Ave
- 9319 S Albany Ave
- 2701 W 97th St
- 9302 S Albany Ave
- 9045 S Sacramento Ave
- 9358 S Claremont Ave
- 2612 W 98th St
- 2705 W 98th St
- 9148 S Troy Ave
- 9201 S Kedzie Ave Unit 3
- 9656 S Utica Ave
- 9207 S Kedzie Ave Unit 3
