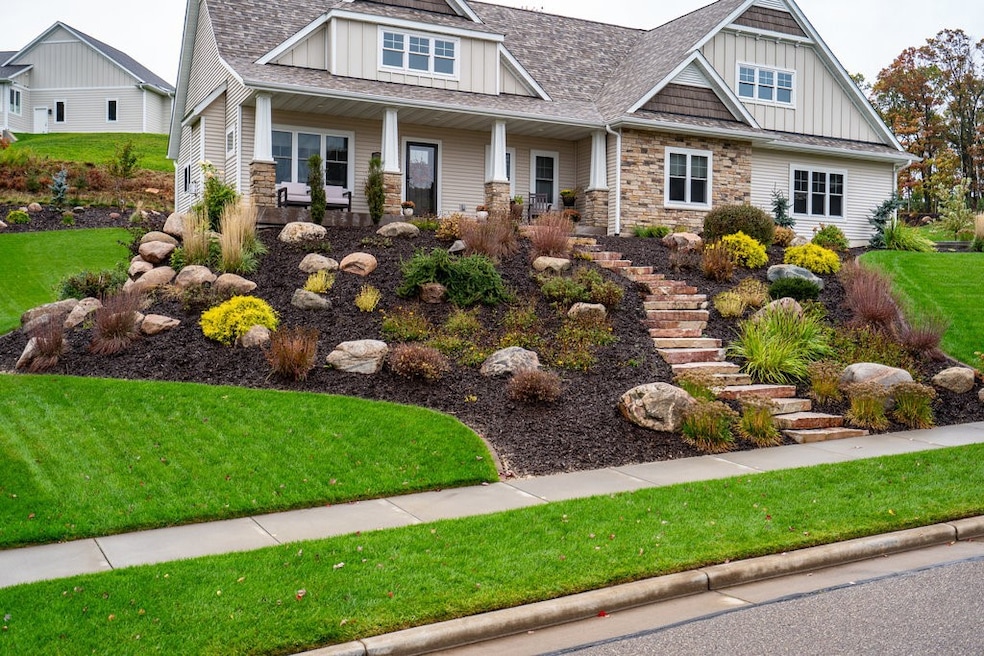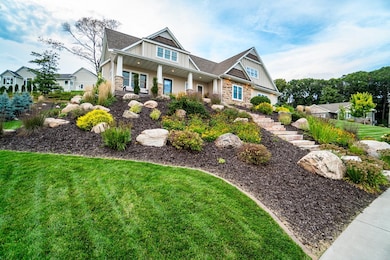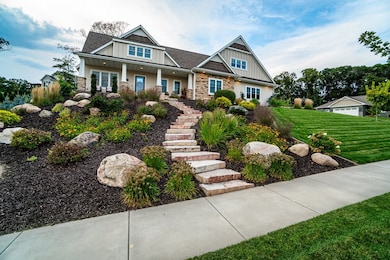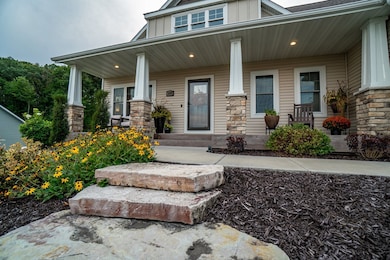2749 33rd Ave Eau Claire, WI 54703
Princeton Valley NeighborhoodEstimated payment $4,317/month
Highlights
- Vaulted Ceiling
- Concrete Porch or Patio
- Cooling Available
- No HOA
- 3 Car Attached Garage
- Forced Air Heating System
About This Home
Elevated, elegant, and easy to maintain, this home embodies sophistication, serenity, and the exceptional care of true pride in ownership. Impeccably maintained and flawlessly designed, this custom residence offers refined living at its finest. Bathed in natural light, every room reveals exceptional craftsmanship, pristine condition, and timeless style. The open-concept great room showcases vaulted ceilings, rich wood floors, and a striking fireplace, flowing effortlessly into a gourmet kitchen with granite counters, champagne appliances, and custom cabinetry. The primary suite is a serene retreat with a tiled walk-in shower and expansive closet space. Thoughtful zero-entry design includes a heated, epoxy-floored garage with TV and abundant storage. Every inch reflects purposeful planning—no wasted space, only quality and comfort. Outside, manicured landscaping and sweeping views create an atmosphere of quiet luxury.
Listing Agent
Keller Williams Realty Diversified Brokerage Phone: 715-514-4265 License #86658-94 Listed on: 09/19/2025

Home Details
Home Type
- Single Family
Est. Annual Taxes
- $8,471
Year Built
- Built in 2021
Parking
- 3 Car Attached Garage
- Garage Door Opener
- Driveway
Home Design
- Poured Concrete
- Vinyl Siding
- Stone
Interior Spaces
- 1-Story Property
- Vaulted Ceiling
- Gas Log Fireplace
- Basement
Kitchen
- Oven
- Range
- Dishwasher
- Disposal
Bedrooms and Bathrooms
- 4 Bedrooms
Utilities
- Cooling Available
- Forced Air Heating System
Additional Features
- Concrete Porch or Patio
- 0.48 Acre Lot
Community Details
- No Home Owners Association
Listing and Financial Details
- Assessor Parcel Number 11-2421
Map
Home Values in the Area
Average Home Value in this Area
Tax History
| Year | Tax Paid | Tax Assessment Tax Assessment Total Assessment is a certain percentage of the fair market value that is determined by local assessors to be the total taxable value of land and additions on the property. | Land | Improvement |
|---|---|---|---|---|
| 2024 | $8,471 | $436,200 | $65,000 | $371,200 |
| 2023 | $7,728 | $436,200 | $65,000 | $371,200 |
| 2022 | $7,540 | $436,200 | $65,000 | $371,200 |
| 2021 | $7,386 | $436,200 | $65,000 | $371,200 |
| 2020 | $8,006 | $402,800 | $65,000 | $337,800 |
| 2019 | $1,309 | $65,000 | $65,000 | $0 |
| 2018 | $1,226 | $62,100 | $62,100 | $0 |
Property History
| Date | Event | Price | List to Sale | Price per Sq Ft |
|---|---|---|---|---|
| 10/06/2025 10/06/25 | Price Changed | $685,000 | -2.1% | $248 / Sq Ft |
| 09/19/2025 09/19/25 | For Sale | $699,900 | -- | $253 / Sq Ft |
Source: Northwestern Wisconsin Multiple Listing Service
MLS Number: 1595709
APN: 11-2421
- 3440 Nelson Ct
- 2686 33rd Ave
- 2623 33rd Ave
- 2964 W Princeton Ave
- 2634 Abbe Hill Dr
- 2903 E Princeton Ave
- 2839 E Princeton Ave
- 6483 Silver Lake Dr Unit Lot 86
- 4034 La Salle St
- 2833 E Princeton Ave
- Lot 8 Gooder
- 2827 E Princeton Ave
- 2644 Diane Ln
- 1924 Noble Dr
- 4232 Bennington Ct
- 4226 Bennington Ct
- 3244 Fern Ct
- 4216 Heritage Dr
- 2030 Abbe Hill Dr
- 3354 Midway St
- 1924 Providence Ct
- 2738 Shale Ledge Rd
- 1105 Eddy Ln
- 3039 Runway Ave
- 1560 Front Porch Place
- 3277 Birch St
- 836 Evergreen St Unit 836.5
- 1481 Blazing Star Blvd
- 2775 Patrick John Dr
- 633 Starr Ave Unit 2
- 633 Starr Ave
- 623 Deyo Ave
- 2975 Woodman Dr
- 531 Cochrane St Unit 2
- 2620 Fairway Dr
- 317 Twin Oak Dr
- 1008 Main St
- 299 Fairfax St Unit 301
- 1037 Barland St Unit 1
- 303 Talmadge St Unit 303 #3






