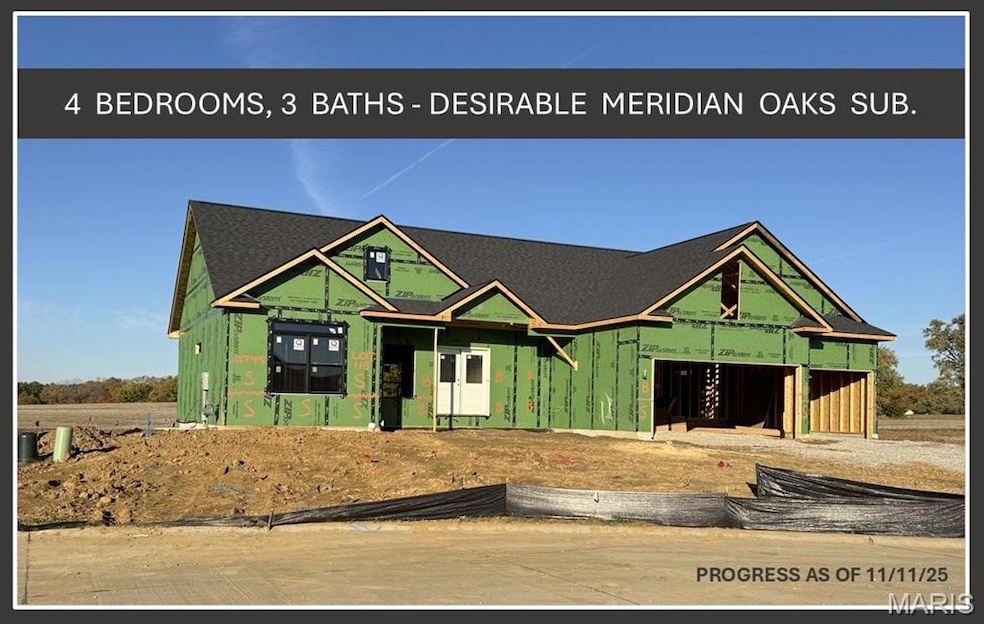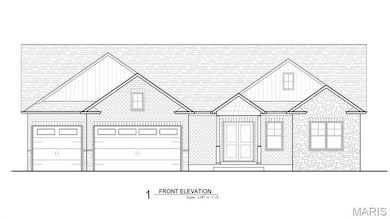2749 Bristol Way Glen Carbon, IL 62034
Estimated payment $2,797/month
Highlights
- New Construction
- Open Floorplan
- Formal Dining Room
- Albert Cassens Elementary School Rated A-
- Ranch Style House
- Cul-De-Sac
About This Home
Welcome to this stunning newly constructed 1-story home located in the highly desired Meridian Oaks subdivision in Glen Carbon. Featuring 4 bedrooms and 3 full baths, this beautifully designed residence offers an open floor plan ideal for modern living. Luxury vinyl plank flooring flows seamlessly throughout the main living areas, while the chef’s kitchen impresses with its stylish finishes and premium functionality—perfect for cooking and entertaining. The finished lower level adds valuable living space for family gatherings, hobbies, or guests. Situated on a quiet cul-de-sac, this home offers both comfort and convenience, with close proximity to MCT Bike Trails, shopping, schools, parks, and easy access to St. Louis for your daily commute. Make this home yours and watch the building process from now until finished... Estimated completion date of March 2026
Home Details
Home Type
- Single Family
Est. Annual Taxes
- $23
Lot Details
- 0.27 Acre Lot
- Cul-De-Sac
HOA Fees
- $13 Monthly HOA Fees
Parking
- 3 Car Attached Garage
Home Design
- New Construction
- Ranch Style House
- Brick Veneer
- Vinyl Siding
Interior Spaces
- Open Floorplan
- Great Room with Fireplace
- Formal Dining Room
- Laundry on main level
Kitchen
- Range
- Microwave
- Dishwasher
- Disposal
Bedrooms and Bathrooms
- 4 Bedrooms
Partially Finished Basement
- Basement Fills Entire Space Under The House
- Bedroom in Basement
- Finished Basement Bathroom
- Basement Window Egress
Outdoor Features
- Patio
Schools
- Edwardsville Dist 7 Elementary And Middle School
- Edwardsville High School
Utilities
- Forced Air Heating and Cooling System
- Natural Gas Connected
Community Details
- Built by Hartmann Homes
Listing and Financial Details
- Assessor Parcel Number 14-2-15-33-02-202-026
Map
Home Values in the Area
Average Home Value in this Area
Tax History
| Year | Tax Paid | Tax Assessment Tax Assessment Total Assessment is a certain percentage of the fair market value that is determined by local assessors to be the total taxable value of land and additions on the property. | Land | Improvement |
|---|---|---|---|---|
| 2024 | $23 | $320 | $320 | $0 |
| 2023 | $23 | $300 | $300 | $0 |
| 2022 | $22 | $280 | $280 | $0 |
| 2021 | $20 | $270 | $270 | $0 |
| 2020 | $20 | $260 | $260 | $0 |
| 2019 | $20 | $260 | $260 | $0 |
Property History
| Date | Event | Price | List to Sale | Price per Sq Ft |
|---|---|---|---|---|
| 11/11/2025 11/11/25 | For Sale | $529,000 | -- | $199 / Sq Ft |
Source: MARIS MLS
MLS Number: MIS25075287
APN: 14-2-15-33-02-202-026
- 2745 Bristol Way
- 266 Smola Woods Ct
- 159 Smola Ln
- 263 Smola Woods Ct
- 237 Meridian Oaks Dr
- 133 Ellington Ct
- 144 Walden Dr
- 2 Ashford at Harvest Manors
- 121 Somerset Dr
- 63 Glendale Dr
- 87 Glendale Dr
- 101 N Meridian Rd
- 126 Center St
- 216 Whispering Pines Ct (Lot 41)
- 181 Hampton Dr
- 43 Whispering Pines Dr
- 39 Whispering Pines Dr
- 51 Whispering Pines Dr
- 70 Whispering Pines Dr
- 73 Whispering Pines Dr
- 224 Glenlake Dr
- 575 N Kansas St Unit B
- 240 W Main St Unit 238 W. Main St.
- 262 W Main St Unit D
- 92 Magnolia Dr
- 107 Mark Trail Dr
- 1 Campus Edge Dr
- 11 S Cherry Hills
- 116 Bayhill Blvd
- 40 Cougar Dr
- 101-180 Homestead Ct
- 522 Pepperhill Ct
- 6190 Bennett Dr Unit 211
- 1821 Esic Dr Unit A
- 2618 Cherry Farms Dr
- 2315 Williams St
- 28 Peartree Ln
- 26 Village Ct Unit 26
- 805-817 Lancashire Dr
- 720 Puma Blvd


