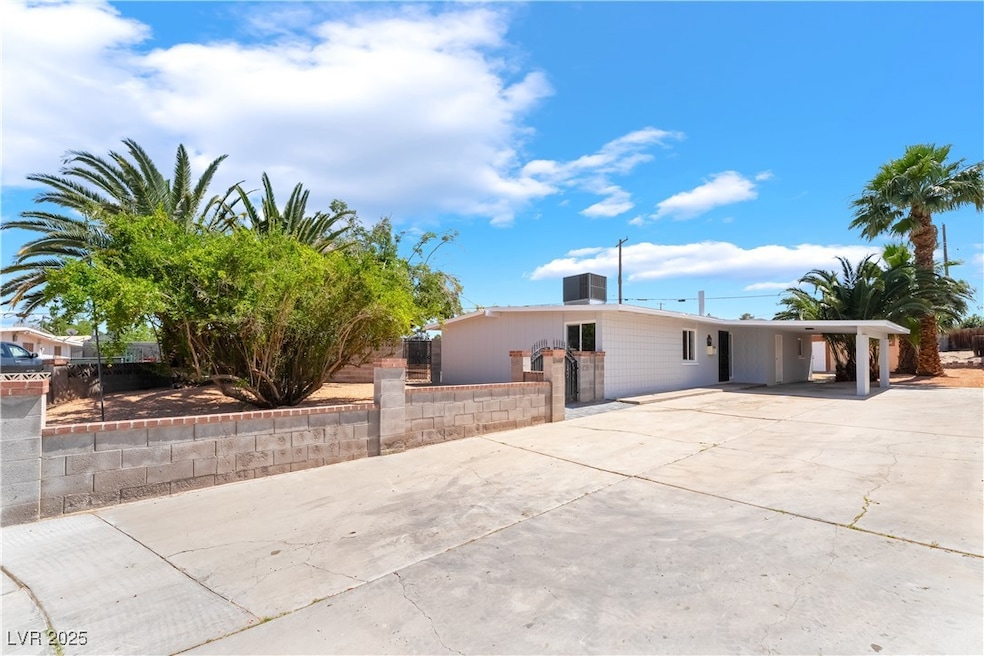2749 Del Mar Place Las Vegas, NV 89169
Highlights
- RV Access or Parking
- Ceramic Tile Flooring
- North Facing Home
- No HOA
- Central Heating and Cooling System
- 1-Story Property
About This Home
My oh my..... Casita!!! Casita!! Huge Yard! Fantastic 5-Bedroom, 3-Bath Home with Casita, No HOA, end of the culd-e-
sac RV Parking Huge Lot over 12,000 sq feet! This beautifully remodeled home features brand new windows
throughout the home, quartz countertops, new cabinets, stainless steel appliances and newly landscaped yard
perfect for relaxing or entertaining. In addition to the main living space, there's a 256 sqft. casita, ideal as a game
room, 5th bedroom. Located at the end of a cul-de-sac, this home has everything you could want. Close to shopping, public transportation.
Valley View high school and minutes away from the strip. You got to see it to appreciate it.
Listing Agent
Platinum Real Estate Prof Brokerage Phone: (310) 896-6456 License #S.0194920 Listed on: 09/04/2025

Home Details
Home Type
- Single Family
Est. Annual Taxes
- $837
Year Built
- Built in 1962
Lot Details
- 0.28 Acre Lot
- North Facing Home
- Back Yard Fenced
- Stucco Fence
Home Design
- Tar and Gravel Roof
Interior Spaces
- 1,564 Sq Ft Home
- 1-Story Property
- Ceramic Tile Flooring
Kitchen
- Electric Cooktop
- Disposal
Bedrooms and Bathrooms
- 4 Bedrooms
Laundry
- Laundry on main level
- Gas Dryer Hookup
Parking
- 1 Carport Space
- RV Access or Parking
- Assigned Parking
Schools
- Lake Elementary School
- Fremont John C. Middle School
- Valley High School
Utilities
- Central Heating and Cooling System
- Cable TV Available
Listing and Financial Details
- Security Deposit $1,700
- Property Available on 9/8/25
- Tenant pays for cable TV, electricity, gas, grounds care, sewer, trash collection, water
Community Details
Overview
- No Home Owners Association
- Francisco Park Subdivision
Pet Policy
- Pets allowed on a case-by-case basis
- Pet Deposit $500
Map
Source: Las Vegas REALTORS®
MLS Number: 2716193
APN: 162-11-611-019
- 1915 Balboa Ave
- 2773 Talbot St
- 2824 El Toreador St
- 2080 Karen Ave Unit 1
- 2080 Karen Ave Unit 21
- 2080 Karen Ave Unit 76
- 2080 Karen Ave Unit 9
- 2080 Karen Ave Unit B49
- 2080 Karen Ave Unit 94
- 2080 Karen Ave Unit 86
- 1628 Izabella Ave
- 2057 Palma Vista Ave
- 1659 Palma Vista Ave
- 1564 Vegas Valley Dr
- 1724 Palora Ave
- 1692 Palora Ave
- 3018 Burnham Ave
- 1613 Capistrano Ave
- 1597 Capistrano Ave
- 2807 Hermosa St
- 1810 Vegas Valley Dr Unit 9
- 1750 Karen Ave Unit pink castle copy
- 1750 Karen Ave Unit pink m
- 1750 Karen Ave Unit pink panther
- 1750 Karen Ave Unit pink store
- 1750 Karen Ave Unit pink can
- 1750 Karen Ave Unit pink
- 1750 Karen Ave Unit building 20 p
- 1750 Karen Ave Unit building 20 cop
- 1750 Karen Ave Unit building 20 copy
- 1750 Karen Ave Unit building 20
- 1750 Karen Ave Unit building 20 c
- 1750 Karen Ave Unit building 20 co
- 1750 Karen Ave Unit one bedroom
- 1750 Karen Ave Unit Open House
- 1750 Karen Ave Unit Classic
- 1750 Karen Ave Unit Open Housee
- 1750 Karen Ave Unit Classic 1
- 1750 Karen Ave Unit Classic q
- 1750 Karen Ave Unit Renovated






