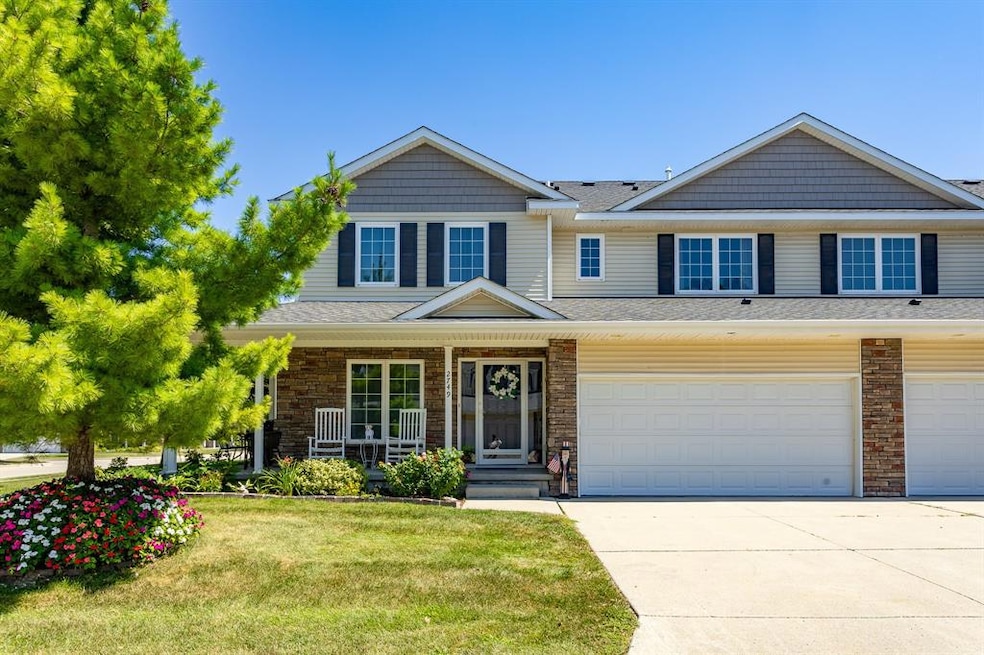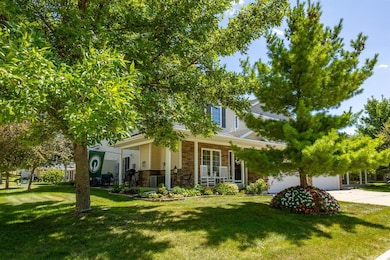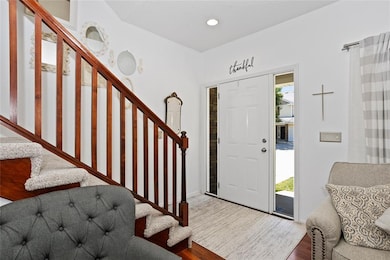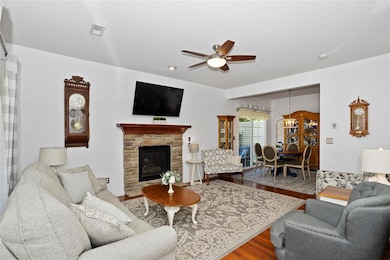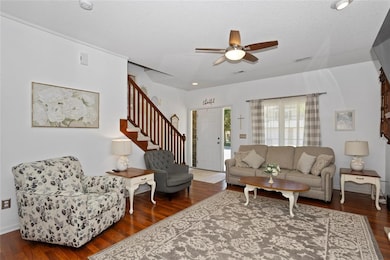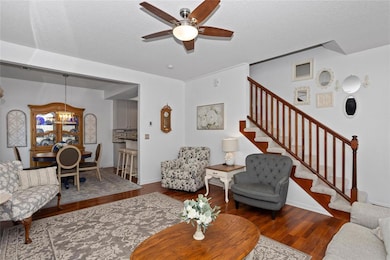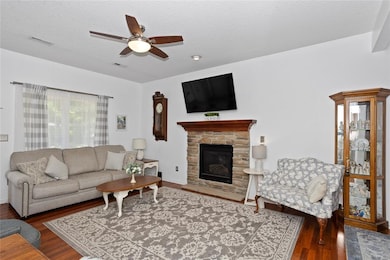Estimated payment $1,794/month
Highlights
- Wood Flooring
- Eat-In Kitchen
- Family Room
- Shuler Elementary School Rated A
- Forced Air Heating and Cooling System
- Dining Area
About This Home
Welcome home to this beautifully maintained end-unit townhome located in Clive. within the Waukee School District! You'll love the inviting wrap-around porch and gorgeous landscaping! This home has been well maintained and in pristine condition. Inside, the main level offers a cozy living room with a gas fireplace, a bright dining area with sliding doors leading to the patio, and a well-appointed kitchen featuring stainless steel appliances, painted cabinets with hardware. A stylishly updated half-bath completes the main floor. The two car garage also has outlet for an electric car. Upstairs, you'll find two spacious bedrooms, each with its own private en-suite bathroom and generous walk-in closet.
Recent Updates Include: NEW FURNACE (2024) with Wi-Fi thermostat, NEW HOT WATER HEATER (2024), NEW GARAGE DOOR OPENER (2025), NEW REFRIGERATOR (2023), NEW CARPETING (2022), professionally updated kitchen cabinets, NEW KITCHEN BACKSPLASH (2023), fresh landscaping, and remodeled primary and half bathrooms. This home combines modern updates, thoughtful design, and a prime location all in one package!
Townhouse Details
Home Type
- Townhome
Est. Annual Taxes
- $3,618
Year Built
- Built in 2010
Lot Details
- 1,629 Sq Ft Lot
- Lot Dimensions are 42.42x38.42
- Irrigation
HOA Fees
- $200 Monthly HOA Fees
Home Design
- Slab Foundation
- Asphalt Shingled Roof
- Stone Siding
- Vinyl Siding
Interior Spaces
- 1,446 Sq Ft Home
- 2-Story Property
- Gas Fireplace
- Drapes & Rods
- Family Room
- Dining Area
Kitchen
- Eat-In Kitchen
- Stove
- Microwave
- Dishwasher
Flooring
- Wood
- Carpet
Bedrooms and Bathrooms
- 2 Bedrooms
Laundry
- Laundry on main level
- Dryer
- Washer
Home Security
Parking
- 2 Car Attached Garage
- Driveway
Utilities
- Forced Air Heating and Cooling System
Listing and Financial Details
- Assessor Parcel Number 1225304045
Community Details
Overview
- Sentry Mgmt Association, Phone Number (515) 222-3699
- Built by Venture Homes
Security
- Fire and Smoke Detector
Map
Home Values in the Area
Average Home Value in this Area
Tax History
| Year | Tax Paid | Tax Assessment Tax Assessment Total Assessment is a certain percentage of the fair market value that is determined by local assessors to be the total taxable value of land and additions on the property. | Land | Improvement |
|---|---|---|---|---|
| 2024 | $3,416 | $227,630 | $45,000 | $182,630 |
| 2023 | $3,416 | $212,950 | $35,000 | $177,950 |
| 2022 | $3,234 | $188,060 | $35,000 | $153,060 |
| 2021 | $3,234 | $180,130 | $35,000 | $145,130 |
| 2020 | $3,046 | $176,210 | $35,000 | $141,210 |
| 2019 | $3,044 | $176,210 | $35,000 | $141,210 |
| 2018 | $3,044 | $168,070 | $35,000 | $133,070 |
| 2017 | $2,872 | $162,020 | $35,000 | $127,020 |
| 2016 | $2,690 | $158,050 | $22,500 | $135,550 |
| 2015 | $2,594 | $153,900 | $0 | $0 |
| 2014 | $2,390 | $146,980 | $0 | $0 |
Property History
| Date | Event | Price | List to Sale | Price per Sq Ft | Prior Sale |
|---|---|---|---|---|---|
| 11/07/2025 11/07/25 | For Sale | $245,000 | +14.0% | $169 / Sq Ft | |
| 08/08/2022 08/08/22 | Sold | $215,000 | 0.0% | $148 / Sq Ft | View Prior Sale |
| 08/05/2022 08/05/22 | Pending | -- | -- | -- | |
| 08/05/2022 08/05/22 | For Sale | $215,000 | -- | $148 / Sq Ft |
Purchase History
| Date | Type | Sale Price | Title Company |
|---|---|---|---|
| Warranty Deed | $215,000 | Barnett Ross F | |
| Warranty Deed | $215,000 | Barnett Ross F | |
| Warranty Deed | $182,000 | None Available | |
| Warranty Deed | $150,000 | None Available |
Mortgage History
| Date | Status | Loan Amount | Loan Type |
|---|---|---|---|
| Previous Owner | $145,520 | New Conventional | |
| Previous Owner | $146,099 | FHA |
Source: Des Moines Area Association of REALTORS®
MLS Number: 730046
APN: 12-25-304-045
- 2747 NW 154th Ct
- 2688 NW 152nd St
- 3007 152nd St
- 2919 157th St
- 3105 152nd St
- 15809 Maple Dr
- 14152 Maple Dr
- 14151 Maple Dr
- 14148 Maple Dr
- 14147 Maple Dr
- 14155 Maple Dr
- 15554 Rocklyn Place
- 15540 Rocklyn Place
- 15536 Rocklyn Place
- 3606 154th St
- 15142 Clearview Ln
- 15602 Wilden Dr
- 15315 Monroe Ct
- 3500 152nd St
- 16660 Mill Pond Dr
- 15400 Boston Pkwy
- 14300 Holcomb Ave
- 1345 E Hickman Rd
- 255 SE Brick Dr
- 714 NE Alices Rd
- 327 NE Otter Dr
- 4461 154th St
- 14110-14130 Sunflower Ct
- 835 NE Redwood Blvd
- 731 NE Venture Dr
- 15239 Greenbelt Dr
- 1150 SE Olson Dr
- 1307 SE University Ave
- 15227 Alpine Dr
- 500 NE Horizon Dr
- 2515 134th St
- 9052 Burkwood Dr
- 9061 Burkwood Dr
- 1205 SE University Ave
- 585 SE Crabapple Dr
