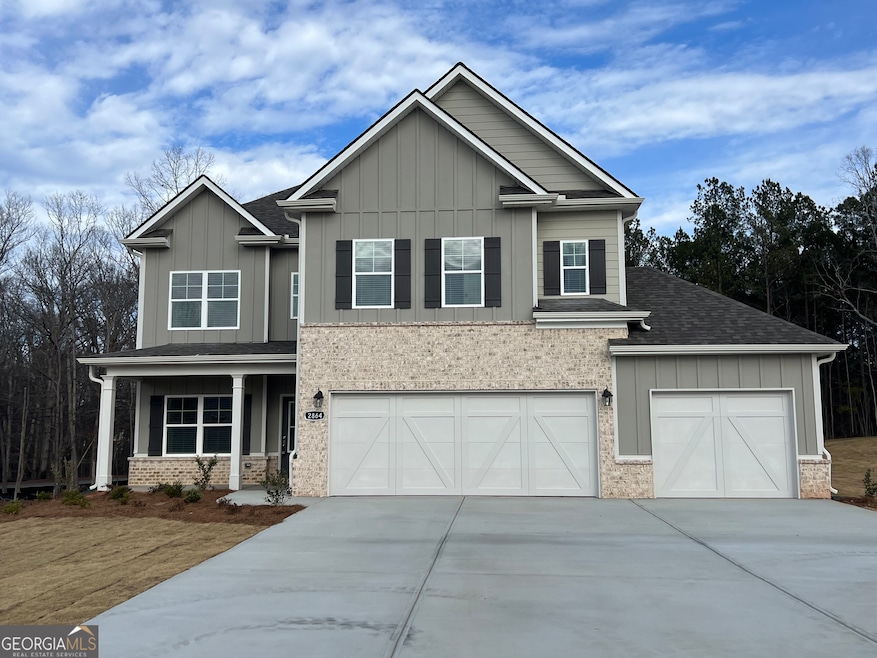Built by EMC Homes GA, "Move-in Ready July 2025"***Buyer Incentive $15,000 with preferred lender***Come live your farmhouse dream in The elegant Elizabeth Plan by EMC Homes GA with 4 beds/3 baths PLUS 3RD CAR GARAGE on nearly 3/4 ACRE LOT with privacy. Covered Front Porch, 2 story Foyer entrance, Kitchen & Dining Room Open to Family room with gas fireplace and COFFERED CEILING, Upgraded QUARTZ counter tops in kitchen with island, white painted cabinets, gourmet stainless-steel appliances with chimney vent hood, microwave and oven in wall and tile back-splash. Dining room offers seating for 12+ and butlers pantry. Office/Flex and Full bath downstairs. Enjoy your enormous, flat and private backyard from your oversize COVERED BACK PORCH! Two-piece crown molding on main level family room & Owners suite, 7" laminate floors in all main living areas, kitchen/breakfast and dining room. Tile flooring in bathrooms. Hardwood stairs lead upstairs to Owner's Suite w/trey ceiling, separate tub and tile shower with frameless door, double vanity and 2 HUGE CLOSETS. Large, well-lit loft and Jack-n-Jill bedrooms and laundry upstairs. Shopping and access to highway just minutes away! Adventure to nearby Lake Lanier, Chateau Elan, North Georgia mountains and more!

