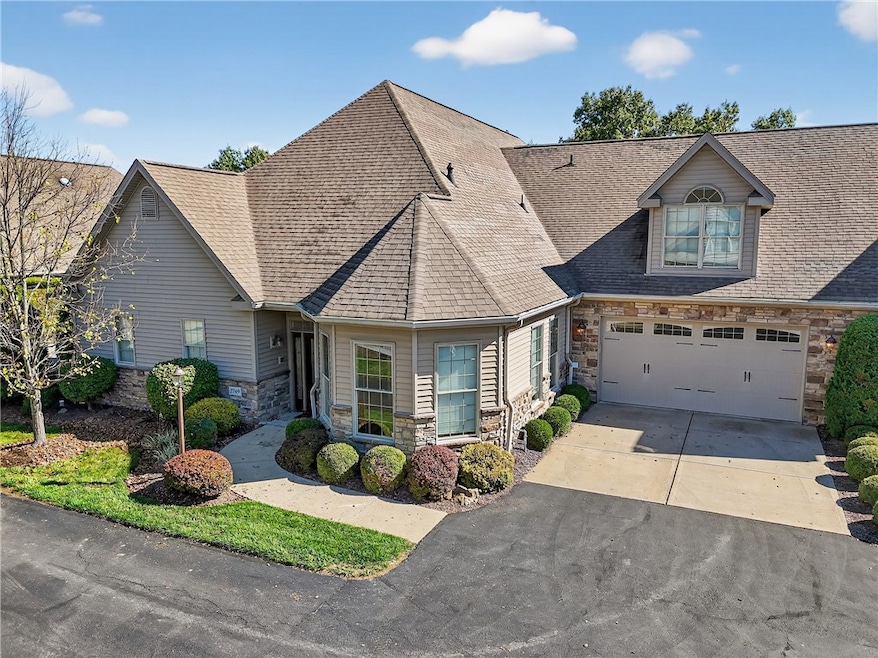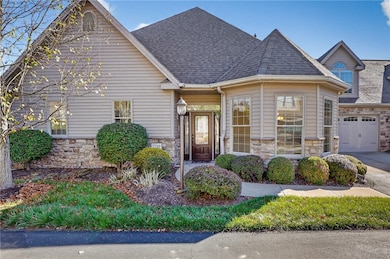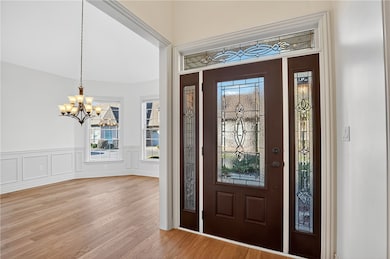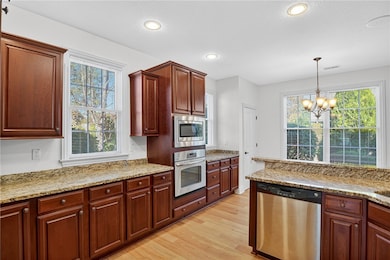2749 Shadowrock Ct Gibsonia, PA 15044
Hampton Township NeighborhoodEstimated payment $3,762/month
Highlights
- Chalet
- 2 Car Attached Garage
- Gas Fireplace
- Wood Flooring
About This Home
Experience comfort and style in this 1.5-story patio home located in the desirable Stonebridge Commons community. The main level features new hardwood floors and carpet, fresh paint, and a bright layout that flows from the living room—with walkout access to a private patio—to the kitchen and breakfast nook. A separate formal dining room offers space for entertaining. The first-floor primary suite includes a jacuzzi tub, separate shower, and walk-in closet. A flexible office or guest room, powder room, and laundry area complete the main level. Upstairs, the loft overlooking the living room is perfect for a lounge, reading nook, or home office. You’ll also find a large bedroom with walk-in closet, full bath, and a utility/storage room. Move-in ready and updated throughout, this home offers easy, low-maintenance living in a prime location.
Property Details
Home Type
- Condominium
Est. Annual Taxes
- $9,124
Year Built
- Built in 2008
HOA Fees
- $256 Monthly HOA Fees
Home Design
- Chalet
- Patio Home
- Frame Construction
- Asphalt Roof
Interior Spaces
- 2,548 Sq Ft Home
- Gas Fireplace
- Window Screens
Kitchen
- Stove
- Microwave
- Dishwasher
- Disposal
Flooring
- Wood
- Carpet
Bedrooms and Bathrooms
- 3 Bedrooms
Laundry
- Dryer
- Washer
Parking
- 2 Car Attached Garage
- Garage Door Opener
Listing and Financial Details
- Home warranty included in the sale of the property
Map
Home Values in the Area
Average Home Value in this Area
Tax History
| Year | Tax Paid | Tax Assessment Tax Assessment Total Assessment is a certain percentage of the fair market value that is determined by local assessors to be the total taxable value of land and additions on the property. | Land | Improvement |
|---|---|---|---|---|
| 2025 | -- | $282,000 | -- | $282,000 |
| 2024 | -- | $282,000 | -- | $282,000 |
| 2023 | -- | $282,000 | -- | $282,000 |
Property History
| Date | Event | Price | List to Sale | Price per Sq Ft |
|---|---|---|---|---|
| 11/10/2025 11/10/25 | Price Changed | $519,900 | -2.8% | $204 / Sq Ft |
| 10/13/2025 10/13/25 | For Sale | $534,900 | -- | $210 / Sq Ft |
Source: West Penn Multi-List
MLS Number: 1725244
APN: 1211-R-00003-0049-00
- 2723 Flat Stone Ct
- 4978 S Pioneer Rd
- 4701 Roland Rd
- 2609 Lah Rd
- 0 Maplehurst Ave
- St Katharine Plan at Windmont Farms - Townhomes
- Reagan Plan at Windmont Farms
- Carlisle Plan at Windmont Farms
- Birmingham Plan at Windmont Farms
- Chattanooga Plan at Windmont Farms
- Truman Plan at Windmont Farms
- St Abigail Plan at Windmont Farms - Townhomes
- St Elizabeth Plan at Windmont Farms - Townhomes
- Eisenhower Plan at Windmont Farms
- Rockford Plan at Windmont Farms
- Somerset Plan at Windmont Farms
- 2724 Marra Dr
- 2730 Marra Dr
- 2713 Marra Dr
- 3013 Chessman St
- 4723 Lucy Dr
- 2735 Westminster Cir
- 5055 William Flynn Hwy
- 2972 Cross Creek Ct
- 2884 E Hardies Rd
- 2930 E Hardies Rd
- 3101 Camberly Dr
- 100-500 Orchard Hill Dr
- 9815 Presidential Dr
- 9814 Three Degree Rd
- 9363 Peebles Rd
- Route 8 & Community Center Dr
- 1829 Duncan Ave Unit 1
- 9150 Collington Square
- 3787 Ebonhurst Dr
- 9500 Babcock Blvd
- 8900 Royal Manor Dr
- 8500 Thompson Run Rd
- 111 Dehaven Ave
- 122 Church Ave







