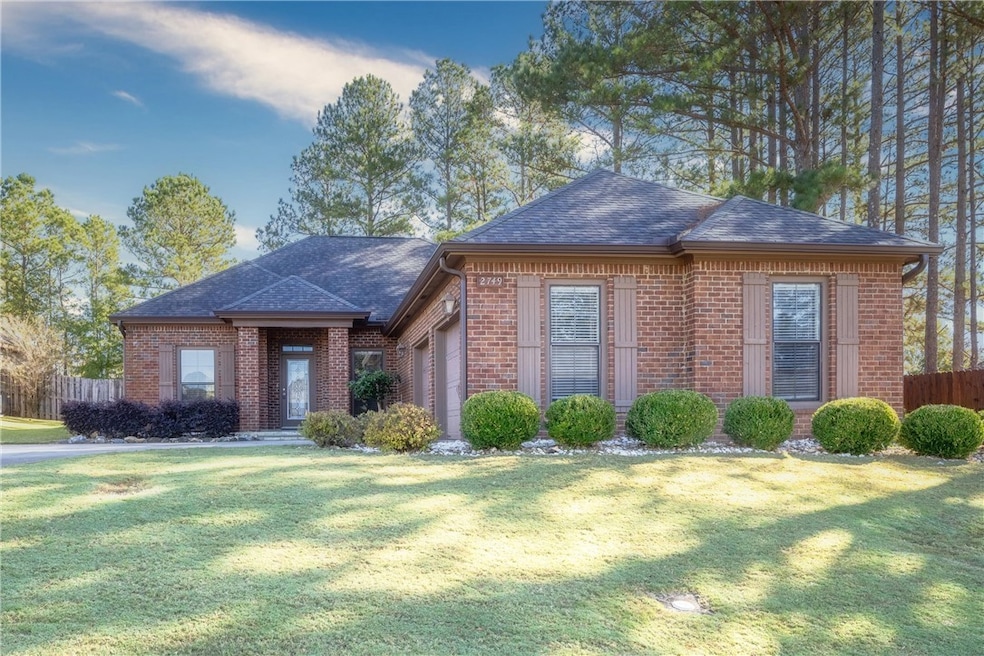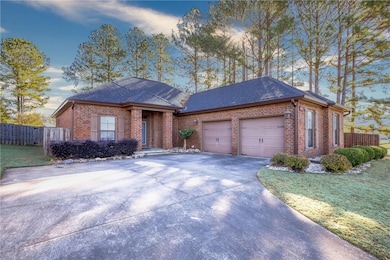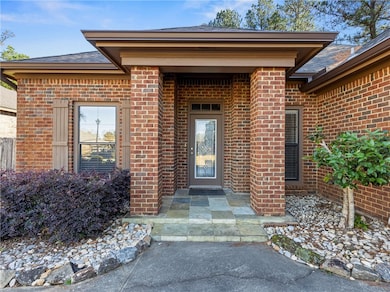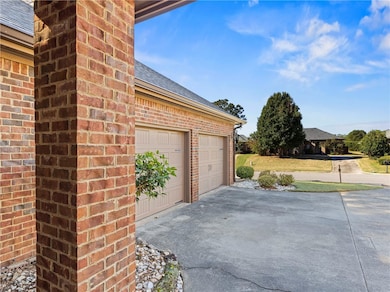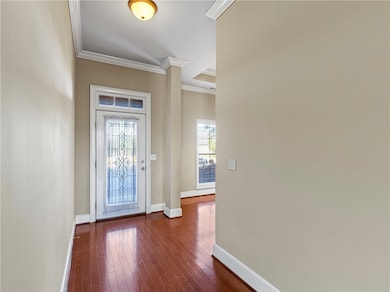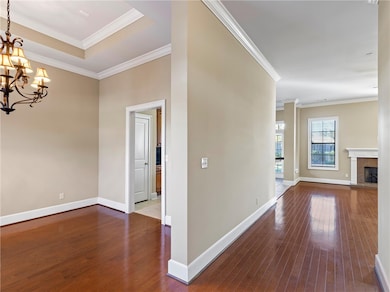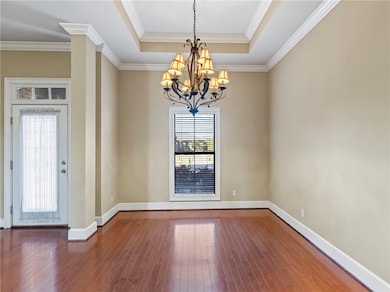2749 Sophia Way Auburn, AL 36830
Estimated payment $1,864/month
Highlights
- Covered Patio or Porch
- Breakfast Area or Nook
- Attached Garage
- Cary Woods Elementary School Rated A+
- Formal Dining Room
- Brick Veneer
About This Home
This beautifully maintained, four-sided brick home in highly desirable Tuscany Hills won’t last long!
Perfectly located just off Highway 280, and access to I-85 in under 10 minutes. This home is a few minutes close to Kreher Preserve and nature center—enjoy hiking trails and outdoor recreation. Auburn University is only a convenient 7-minute drive away. This home is truly main-level living at its best—no stairs, no stress on your knees! Freshly painted throughout, the interior is move-in ready and full of natural light thanks to oversized windows throughout the home. A welcoming foyer opens to a cozy dining room, perfect for family meals or entertaining. The kitchen features stylish black tile countertops and backsplash, beautifully detailed cabinetry, and a great open layout connecting to both the breakfast nook and the spacious great room. The breakfast nook is surrounded by extra windows for warm morning sunlight.
Relax in the great room with a charming fireplace, ideal for gatherings or peaceful evenings at home. Step outside to the covered back porch overlooking a beautifully landscaped backyard, lovingly maintained and perfect for BBQ, tea time. The bright master suite features oversized windows, while the master bathroom offers a garden tub and a private enclosed shower. Two additional bedrooms are located on the opposite side of the home, providing a comfortable split floor plan for family or guests. The laundry room includes ample cabinetry and a built-in folding or ironing console for convenience.
This three-bedroom home is also an excellent investment opportunity in a prime Auburn location. Schedule your tour today with your favorite realtor—this one won’t stay on the market long!
Home Details
Home Type
- Single Family
Est. Annual Taxes
- $1,191
Year Built
- Built in 2009
Lot Details
- 9,583 Sq Ft Lot
- Lot Dimensions are 138 x 93 x 118 x 65
- Property is Fully Fenced
Parking
- Attached Garage
Home Design
- Brick Veneer
- Slab Foundation
Interior Spaces
- 1,742 Sq Ft Home
- 1-Story Property
- Ceiling Fan
- Gas Log Fireplace
- Window Treatments
- Formal Dining Room
Kitchen
- Breakfast Area or Nook
- Oven
- Electric Range
- Stove
- Microwave
- Dishwasher
- Disposal
Bedrooms and Bathrooms
- 3 Bedrooms
- 2 Full Bathrooms
- Soaking Tub
- Garden Bath
Laundry
- Laundry Room
- Washer and Dryer Hookup
Outdoor Features
- Covered Patio or Porch
Schools
- Cary Woods/Pick Elementary And Middle School
Utilities
- Cooling Available
- Heating System Uses Gas
- Heat Pump System
Community Details
- Property has a Home Owners Association
- Tuscany Hills Subdivision
Listing and Financial Details
- Assessor Parcel Number 43 09 03 06 2 000 036.000
Map
Home Values in the Area
Average Home Value in this Area
Tax History
| Year | Tax Paid | Tax Assessment Tax Assessment Total Assessment is a certain percentage of the fair market value that is determined by local assessors to be the total taxable value of land and additions on the property. | Land | Improvement |
|---|---|---|---|---|
| 2024 | $1,191 | $25,636 | $5,000 | $20,636 |
| 2023 | $1,191 | $25,636 | $5,000 | $20,636 |
| 2022 | $1,102 | $23,761 | $5,000 | $18,761 |
| 2021 | $1,029 | $22,235 | $2,800 | $19,435 |
| 2020 | $1,013 | $21,908 | $2,800 | $19,108 |
| 2019 | $1,013 | $21,908 | $2,800 | $19,108 |
| 2018 | $981 | $19,140 | $0 | $0 |
| 2015 | $938 | $18,360 | $0 | $0 |
| 2014 | $821 | $16,180 | $0 | $0 |
Property History
| Date | Event | Price | List to Sale | Price per Sq Ft |
|---|---|---|---|---|
| 11/12/2025 11/12/25 | Pending | -- | -- | -- |
| 10/27/2025 10/27/25 | For Sale | $334,900 | -- | $192 / Sq Ft |
Purchase History
| Date | Type | Sale Price | Title Company |
|---|---|---|---|
| Warranty Deed | $198,000 | -- |
Source: Lee County Association of REALTORS®
MLS Number: 177304
APN: 09-03-06-2-000-036.000
- 2674 Canal Ct
- 3222 Bradley Ln
- 00104 Bradley Ln
- 3226 Bradley Ln
- 003244 Bradley Ln
- 3228 Bradley Ln
- 3223 Bradley Ln
- 3229 Bradley Ln
- 3231 Bradley Ln
- 3242 Bradley Ln
- 03229 Bradley Ln
- 3240 Bradley Ln
- 86 Bradley Ln
- 2668 Cantera Ct
- 67 Bottle Way
- 2688 Cantera Ct
- 070 Bottle Way
- 3110 Bottle Way
- 069 Bottle Way
- 3122 Bottle Way
