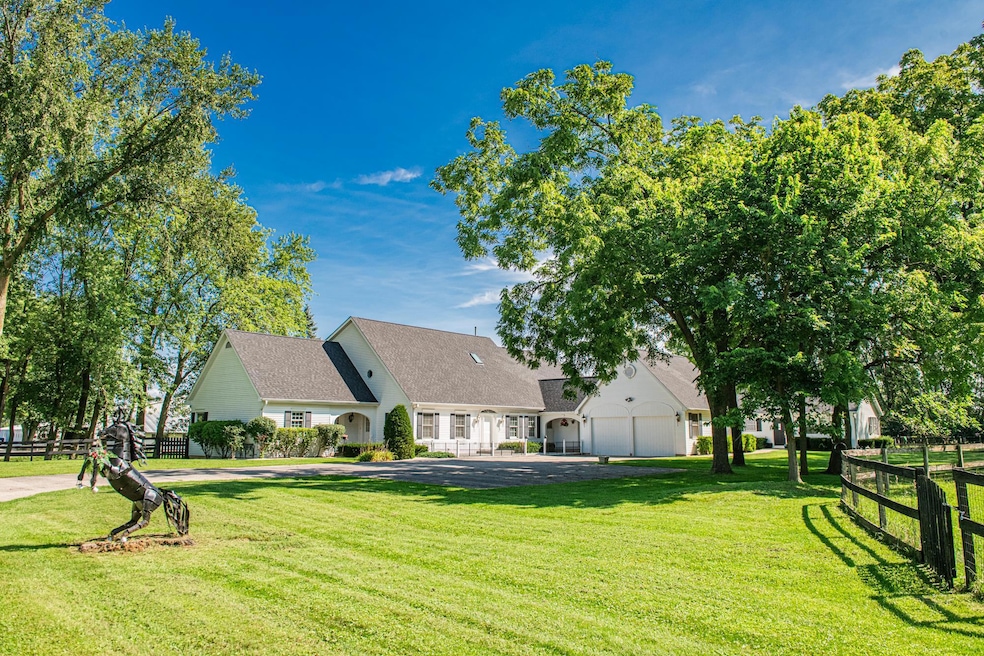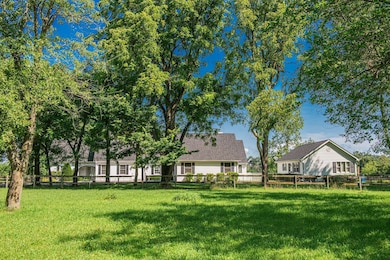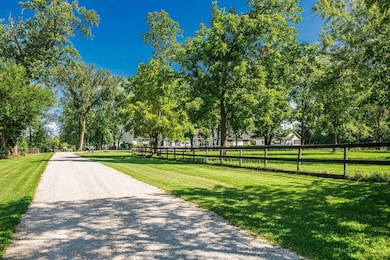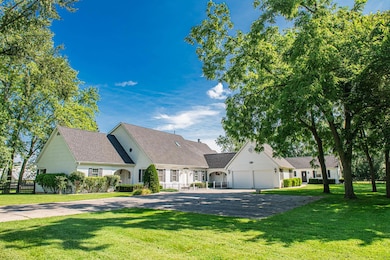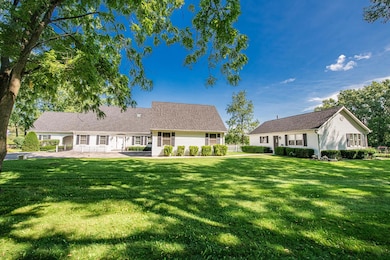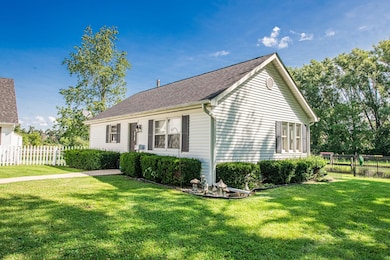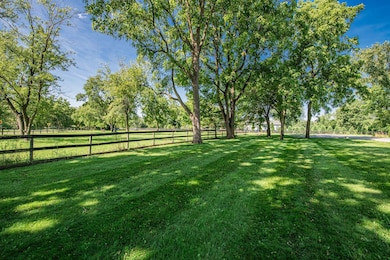27490 W Wilmot Rd Antioch, IL 60002
Channel Lake NeighborhoodEstimated payment $11,242/month
Highlights
- Equestrian Center
- Barn
- 20.44 Acre Lot
- Antioch Community High School Rated A-
- Horses Allowed in Community
- Vaulted Ceiling
About This Home
UNBELIEVABLE TURNKEY LUX WORKING EQUESTRIAN CENTER. Over 5300 sq. ft. of high quality elegant living space in the home. 800 sq. ft. guest cottage. Roughly 200 x 90 of working barn....160 x 60 of which is a beautiful indoor arena. All the horses enjoy 12 x 12 ft. stalls (average 80- 85% occupancy)roughly 25 of them. There are also six 14 x 12 separate stalls for overflow, isolation, or your own personal horses. All the equipment stays including the horse trailers, tractors etc. In the barn your manager and assistant manager have 2 separate apartments as well. The current manager has been there 35 years and his assistant manager has been there 10 years and will stay on if you need them. 5 acres of the 20.44 acres are in hay. All of it is in 3 board fencing. The home was built in 1989 and has a flexible floorplan with every room generously sized.. There are 2 master suites (one up and one down), the main floor Master has it's own living room. The office has a separate entrance an it's own powder room but is currently being used as a bedroom for a caretaker. There is not a bad view out of any window (which are Anderson's BTW). The roof on the house is barely 5 years old. Relax on the screened porch in the summer or the sun room in the winter and enjoy the serenity of the countryside. Peace & Quiet all around you.
Home Details
Home Type
- Single Family
Est. Annual Taxes
- $17,665
Year Built
- Built in 1989
Lot Details
- 20.44 Acre Lot
- Property fronts a county road
Home Design
- Shingle Roof
- Vinyl Siding
Interior Spaces
- 2-Story Property
- Vaulted Ceiling
- Ceiling Fan
- Gas Fireplace
- Partial Basement
Kitchen
- Stove
- Gas Range
- Dishwasher
- Marble Countertops
Bedrooms and Bathrooms
- 3 Bedrooms
Laundry
- Laundry on main level
- Dryer
- Washer
Parking
- 2 Car Garage
- Gravel Driveway
Utilities
- Forced Air Zoned Cooling and Heating System
- Heating System Uses Propane
- Well
- Gas Water Heater
- Water Softener
- Septic System
Additional Features
- Outbuilding
- Barn
- Equestrian Center
Community Details
- Horses Allowed in Community
Map
Home Values in the Area
Average Home Value in this Area
Tax History
| Year | Tax Paid | Tax Assessment Tax Assessment Total Assessment is a certain percentage of the fair market value that is determined by local assessors to be the total taxable value of land and additions on the property. | Land | Improvement |
|---|---|---|---|---|
| 2024 | $16,716 | $249,446 | $12,893 | $236,553 |
| 2023 | $19,807 | $229,550 | $11,549 | $218,001 |
| 2022 | $19,807 | $203,720 | $16,456 | $187,264 |
| 2021 | $16,205 | $193,153 | $15,277 | $177,876 |
| 2020 | $18,400 | $188,972 | $14,712 | $174,260 |
| 2019 | $18,905 | $182,661 | $13,965 | $168,696 |
| 2018 | $16,656 | $164,330 | $10,939 | $153,391 |
| 2017 | $16,588 | $157,706 | $10,330 | $147,376 |
| 2016 | $16,283 | $153,078 | $9,855 | $143,223 |
| 2015 | $16,253 | $149,806 | $9,501 | $140,305 |
| 2014 | $17,740 | $169,162 | $10,776 | $158,386 |
| 2012 | $17,809 | $177,425 | $10,703 | $166,722 |
Property History
| Date | Event | Price | List to Sale | Price per Sq Ft |
|---|---|---|---|---|
| 08/21/2024 08/21/24 | For Sale | $1,995,000 | -- | $376 / Sq Ft |
Purchase History
| Date | Type | Sale Price | Title Company |
|---|---|---|---|
| Interfamily Deed Transfer | -- | None Available |
Source: NorthWest Illinois Alliance of REALTORS®
MLS Number: 202404635
APN: 01-03-400-020
- 42720 N Converse Rd
- 42479 N Forest Ln
- 26672 W Orchard Ave
- 42489 N Forest Ln
- 43173 N Lake Ave
- 29610 Wilmot Rd
- 26427 W Prospect Ave
- 42517 N Poplar St
- 42432 N Lake Ave
- 42362 N Poplar St
- 42310 N Woodbine Ave
- 31700 118th St
- 26196 W Spring Grove Rd
- 26211 W Spring Grove Rd
- 26253 W Spring Grove Rd
- 42138 N Lotus Ave
- 26299 W Forest Ct
- 26373 W Bond Ave
- 10720 Fox River Rd
- 43380 N Mildred Ave
- 26324 W Prospect Ave
- 41414 N Westlake Ave
- 723 Tiffany Ct
- 445 Donin Dr
- 780 Main St Unit 3
- 291 Joanna Ct Unit 1
- 905 Main St Unit 2
- 903 Main St Unit 1
- 903 Main St Unit 2
- 931 Main St Unit B
- 1009 Victoria St Unit 1N
- 8601 Sycamore Ct
- 317 Buena Terrace
- 280 Anita Terrace
- 8300 Reva Bay Ln
- 39224 N Willow Ln
- 1601 Wilmot Ave
- 42228 2nd St
- 939 Legion Dr
- 39875 N Golf Ln Unit 26
