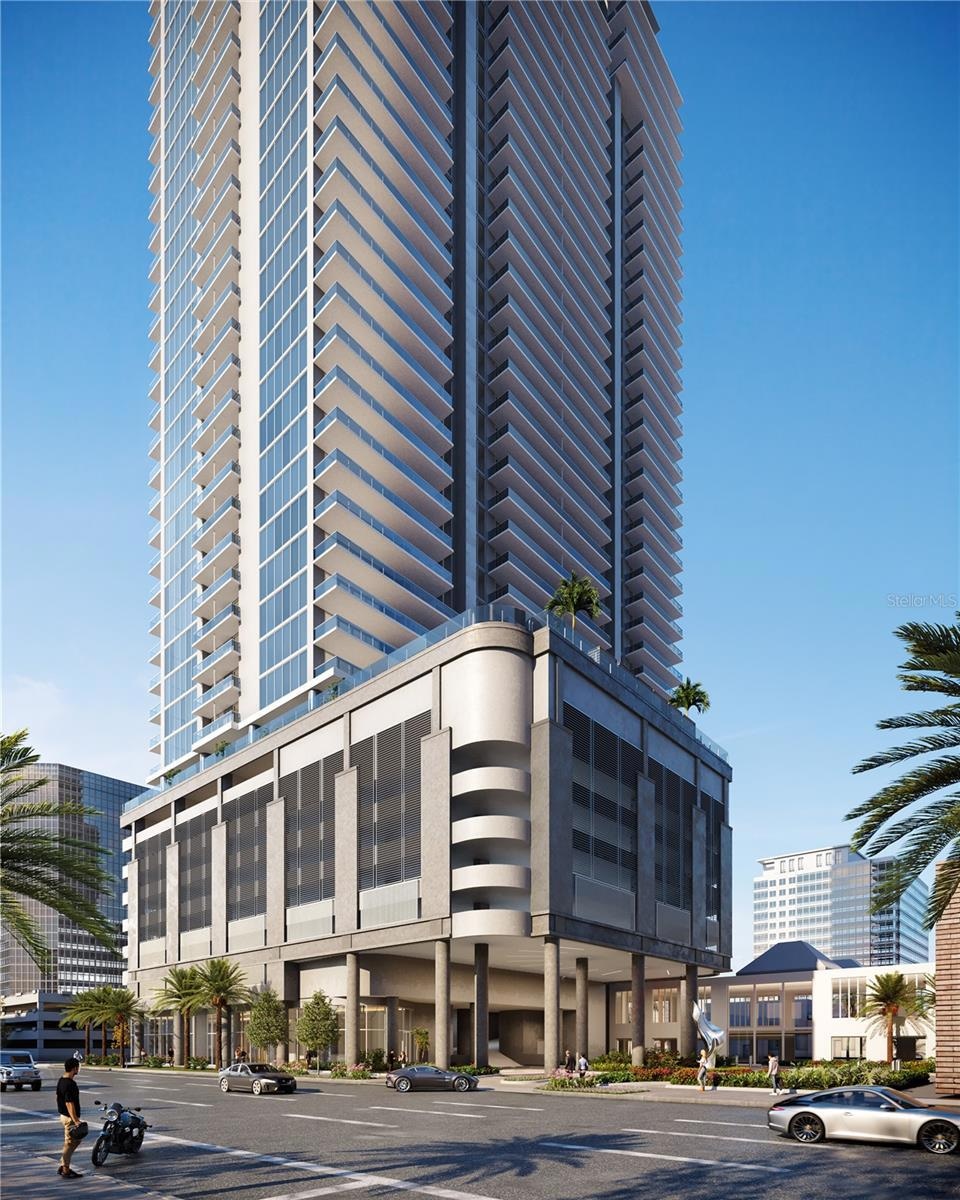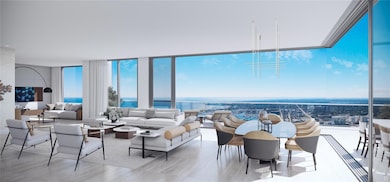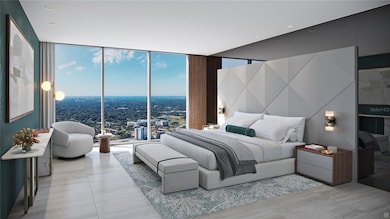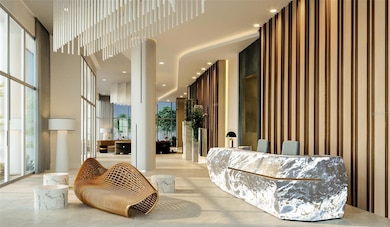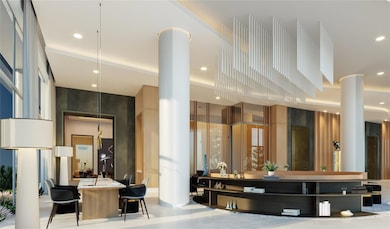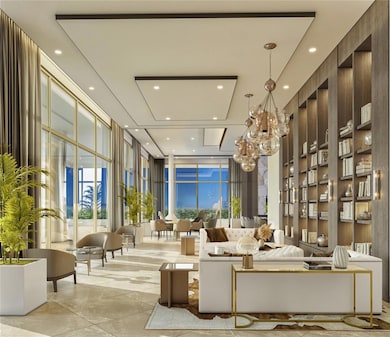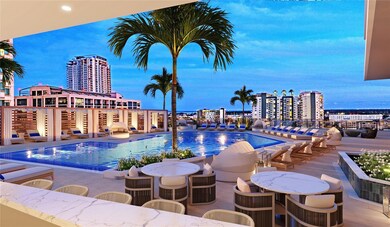275 1st Ave S Unit 4204 St. Petersburg, FL 33701
Downtown Saint Petersburg NeighborhoodEstimated payment $36,034/month
Highlights
- Valet Parking
- Property is near a marina
- Gunite Pool
- Fitness Center
- New Construction
- 3-minute walk to Williams Park
About This Home
Pre-Construction. To be built. Introducing the Penthouse Collection at Art House St Pete. The Developers of One St Petersburg and Saltaire are bringing a fresh new perspective to luxury living in Downtown St. Petersburg. A sleek 42-story tower where sophistication reaches new heights with artfully designed and luxuriously appointed live, work, relax and entertain residences. Modern open plans provide the luxury of seamless indoor-outdoor living with spacious terraces, chef-inspired kitchens, flexible den/work-from-home spaces, and opulent owner’s suites featuring spa-like bathroom retreats. Penthouse A offers close to 4,000sqft of seamless indoor and outdoor living showcasing panoramic bay and city skyline views. Featuring 3 bedrooms, 4.5 bathrooms plus a den make this residence perfect for entertaining. Indulge yourself in the large owners suite with double bathrooms and 2 large walk in wardrobes plus separate soaking tub with spectacular views. Soaring 11ft ceilings opening onto the oversized 810sqft wrap around terrace are sure to impress the most discerning of buyers.
Listing Agent
SMITH & ASSOCIATES REAL ESTATE Brokerage Phone: 727-342-3800 License #3235396 Listed on: 11/06/2025

Property Details
Home Type
- Condominium
Year Built
- Built in 2025 | New Construction
HOA Fees
- $1,396 Monthly HOA Fees
Parking
- 1 Car Attached Garage
- Circular Driveway
- Assigned Parking
Property Views
- Full Bay or Harbor
- City
Home Design
- Home in Pre-Construction
- Home is estimated to be completed on 12/31/25
- Contemporary Architecture
- Entry on the 15th floor
- Slab Foundation
- Concrete Siding
- Stucco
Interior Spaces
- 3,157 Sq Ft Home
- Open Floorplan
- High Ceiling
- Sliding Doors
- Great Room
- Combination Dining and Living Room
- Den
Kitchen
- Built-In Oven
- Cooktop with Range Hood
- Microwave
- Dishwasher
- Stone Countertops
- Disposal
Flooring
- Carpet
- Tile
Bedrooms and Bathrooms
- 3 Bedrooms
- Walk-In Closet
Laundry
- Laundry Room
- Dryer
- Washer
Outdoor Features
- Gunite Pool
- Property is near a marina
- Balcony
- Covered Patio or Porch
- Exterior Lighting
Utilities
- Central Heating and Cooling System
- Thermostat
Additional Features
- South Facing Home
- Property is near public transit
Listing and Financial Details
- Visit Down Payment Resource Website
- Legal Lot and Block 0011 / 001
- Assessor Parcel Number 275 1ST AVE S. #4204, ST. PETERSBURG, FL 33701
Community Details
Overview
- Association fees include 24-Hour Guard, pool, insurance, maintenance structure, ground maintenance, maintenance, management, pest control, recreational facilities, security, sewer, trash, water
- First Service Residential Association
- Visit Association Website
- Art House Subdivision, Penthouse D Floorplan
- 42-Story Property
Amenities
- Valet Parking
- Clubhouse
- Elevator
Recreation
- Fitness Center
- Community Pool
- Community Spa
Pet Policy
- 3 Pets Allowed
- Breed Restrictions
Map
Home Values in the Area
Average Home Value in this Area
Property History
| Date | Event | Price | List to Sale | Price per Sq Ft |
|---|---|---|---|---|
| 11/06/2025 11/06/25 | For Sale | $5,524,000 | -- | $1,750 / Sq Ft |
Source: Stellar MLS
MLS Number: TB8445705
- 275 1st Ave S Unit 4002
- 275 1st Ave S Unit 2502
- 275 1st Ave S Unit 1106
- 275 1st Ave S Unit 3604
- 275 1st Ave S Unit 3601
- 275 1st Ave S Unit 1505
- 275 1st Ave S Unit 3708
- 275 1st Ave S Unit 3603
- Penthouse B Plan at Art House St. Petersburg
- Dali Plan at Art House St. Petersburg
- Penthouse C Plan at Art House St. Petersburg
- Penthouse D Plan at Art House St. Petersburg
- Penthouse A Plan at Art House St. Petersburg
- Fresco Plan at Art House St. Petersburg
- Curator Plan at Art House St. Petersburg
- Harmony Plan at Art House St. Petersburg
- Encore Plan at Art House St. Petersburg
- Artisan Plan at Art House St. Petersburg
- Bravo Plan at Art House St. Petersburg
- Grande Plan at Art House St. Petersburg
- 334 2nd Ave S
- 215 Central Ave Unit 2B
- 215 Central Ave Unit 4F
- 175 1st St S Unit 404
- 175 1st St S Unit 704
- 175 1st St S Unit 2004
- 225 1st Ave N
- 1-25th 1/2 2nd St N Unit 2
- 411 1st Ave N Unit 510
- 411 1st Ave N Unit 703
- 411 1st Ave N Unit 702
- 411 1st Ave N Unit 502
- 411 1st Ave N Unit 307
- 100 1st Ave N Unit 906
- 100 1st Ave N Unit 1906
- 100 1st Ave N Unit 2304
- 100 1st Ave N Unit 201
- 201 4th St S
- 1 Beach Dr SE Unit 2512
- 1 Beach Dr SE Unit 1201
