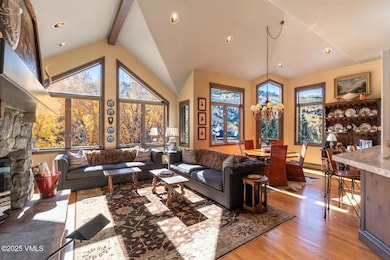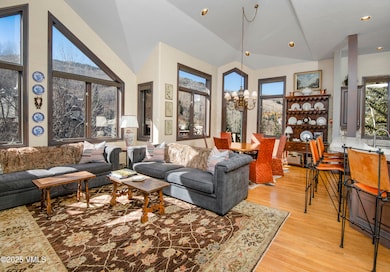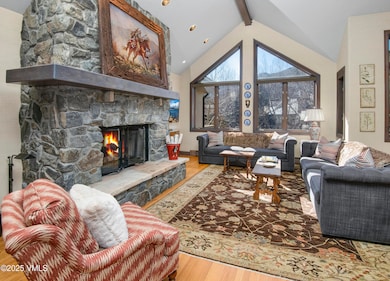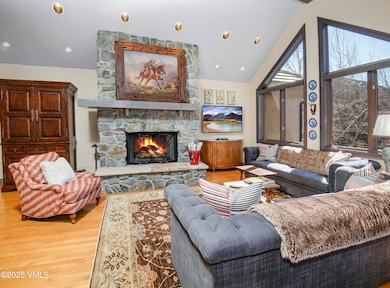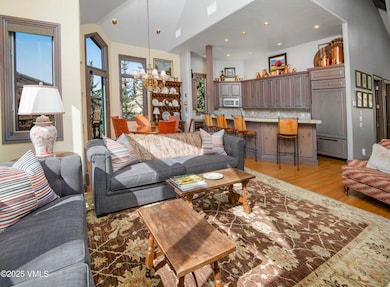275 Aspen Ln Unit 16 Beaver Creek, CO 81620
Beaver Creek NeighborhoodEstimated payment $30,815/month
Highlights
- Views of Ski Resort
- Heated Driveway
- Wood Flooring
- Golf Course Community
- Vaulted Ceiling
- Furnished
About This Home
Experience mountain living at this exquisitely remodeled 4-bedroom, 4-bathroom ski in/ski out townhome in The Aspens, a sought after community in Beaver Creek Village. The top-level features an open-concept living, kitchen, and dining area with vaulted ceilings and expansive windows showcasing panoramic views of Beaver Creek Mountain and Strawberry Park. Step onto your private balcony to savor morning coffee or unwind après-ski with breathtaking vistas. The entry-level primary suite offers privacy and convenience, while three additional bedrooms and a second living area provide generous space for guests and family. Each bathroom has been elegantly updated with high-end finishes and timeless design. Recent upgrades include central air conditioning, automated shades, new synthetic decking, and more. Throughout the home, discover custom furniture, designer décor, and impeccable craftsmanship in every detail. Ideally located within a short walk to Beaver Creek Village for shopping and dining and adjacent to the golf course clubhouse, this residence enjoys effortless access to year-round recreation and world-class amenities. Offered fully furnished and turnkey — a rare opportunity to own an exceptional mountain retreat.
Townhouse Details
Home Type
- Townhome
Est. Annual Taxes
- $17,332
Year Built
- Built in 1996
HOA Fees
- $2,126 Monthly HOA Fees
Parking
- 1 Car Garage
- Heated Driveway
- Surface Parking
Property Views
- Ski Resort
- Mountain
- Valley
Home Design
- Poured Concrete
- Frame Construction
- Tile Roof
- Wood Siding
- Stucco
- Stone
Interior Spaces
- 3,131 Sq Ft Home
- 3-Story Property
- Furnished
- Vaulted Ceiling
- Gas Fireplace
Kitchen
- Range
- Microwave
- Dishwasher
- Wine Cooler
- Disposal
Flooring
- Wood
- Carpet
- Tile
Bedrooms and Bathrooms
- 4 Bedrooms
Laundry
- Dryer
- Washer
Utilities
- Zoned Heating and Cooling
- Heating System Uses Natural Gas
- Baseboard Heating
- Internet Available
- Phone Available
- Cable TV Available
Additional Features
- Balcony
- 1,742 Sq Ft Lot
Listing and Financial Details
- Assessor Parcel Number 2105-241-37-005
Community Details
Overview
- Association fees include common area maintenance, management, snow removal, trash
- The Aspens Subdivision
Amenities
- Shuttle
Recreation
- Golf Course Community
- Tennis Courts
- Trails
- Snow Removal
Map
Home Values in the Area
Average Home Value in this Area
Tax History
| Year | Tax Paid | Tax Assessment Tax Assessment Total Assessment is a certain percentage of the fair market value that is determined by local assessors to be the total taxable value of land and additions on the property. | Land | Improvement |
|---|---|---|---|---|
| 2024 | $17,018 | $285,040 | $34,180 | $250,860 |
| 2023 | $17,018 | $285,040 | $34,180 | $250,860 |
| 2022 | $10,987 | $150,790 | $18,040 | $132,750 |
| 2021 | $11,153 | $155,130 | $18,560 | $136,570 |
| 2020 | $8,325 | $121,110 | $14,470 | $106,640 |
| 2019 | $8,145 | $121,110 | $14,470 | $106,640 |
| 2018 | $9,859 | $142,730 | $17,070 | $125,660 |
| 2017 | $9,828 | $142,730 | $17,070 | $125,660 |
| 2016 | $9,885 | $140,760 | $16,820 | $123,940 |
| 2015 | -- | $140,760 | $16,820 | $123,940 |
| 2014 | -- | $146,670 | $17,530 | $129,140 |
Property History
| Date | Event | Price | List to Sale | Price per Sq Ft | Prior Sale |
|---|---|---|---|---|---|
| 10/24/2025 10/24/25 | For Sale | $5,195,000 | +22.2% | $1,659 / Sq Ft | |
| 05/12/2022 05/12/22 | Sold | $4,250,000 | -10.5% | $1,357 / Sq Ft | View Prior Sale |
| 03/25/2022 03/25/22 | Pending | -- | -- | -- | |
| 02/27/2022 02/27/22 | For Sale | $4,750,000 | +71.2% | $1,517 / Sq Ft | |
| 10/28/2020 10/28/20 | Sold | $2,775,000 | -6.7% | $886 / Sq Ft | View Prior Sale |
| 09/29/2020 09/29/20 | Pending | -- | -- | -- | |
| 08/22/2020 08/22/20 | For Sale | $2,975,000 | -- | $950 / Sq Ft |
Purchase History
| Date | Type | Sale Price | Title Company |
|---|---|---|---|
| Warranty Deed | $2,775,000 | Land Title Guarantee Co | |
| Interfamily Deed Transfer | -- | -- | |
| Warranty Deed | $1,675,000 | Stewart Title | |
| Warranty Deed | $2,250,000 | Land Title |
Source: Vail Multi-List Service
MLS Number: 1012923
APN: R044739
- 335 Aspen Ln Unit 15
- 83 Offerson Rd Unit 1
- 120 Offerson Rd Unit 3002
- 120 Offerson Rd Unit 2320
- 120 Offerson Rd Unit 6140
- 120 Offerson Rd Unit 1330
- 120 Offerson Unit 3430
- 120 Offerson Unit L331
- 120 Offerson Unit D330
- 120 Offerson Unit 5160
- 120 Offerson Unit 7320
- 180 Offerson Rd Unit 29
- 1156 Village Rd Unit A-303
- 1120 Village Rd Unit 7
- 1120 Village Rd Unit 204
- 1120 Village Rd Unit 306
- 50 Scott Hill Rd Unit 303
- 210 Offerson Rd 304 Week 4 + Flat Unit 304-4
- 210 Offerson Rd Unit 108-32
- 210 Offerson Rd Unit 108-33
- 50 Scott Hill Rd Unit 303
- 998 W Beaver Creek Blvd Unit Lodge at Brookside #301
- 520 W Beaver Creek Blvd Unit A103
- 230 Nottingham Rd
- 816 W Beaver Creek Blvd Unit B3
- 1993 Cresta Rd
- 11 Russell Trail
- 107 Spring Creek Ct Unit Homestead House
- 460 Moonridge Dr
- 128 Old Country Ln
- 128 Old Country Ln
- 1133 Main St
- 945 Red Sandstone Rd Unit A1
- 122 W Meadow Dr
- 21 Pommel Place
- 4073 Spruce Way Unit 24
- 1115 Chambers Ave
- 350 Founders Ave Unit I201
- 85 Pond Rd
- 40 Mt Eve Rd

