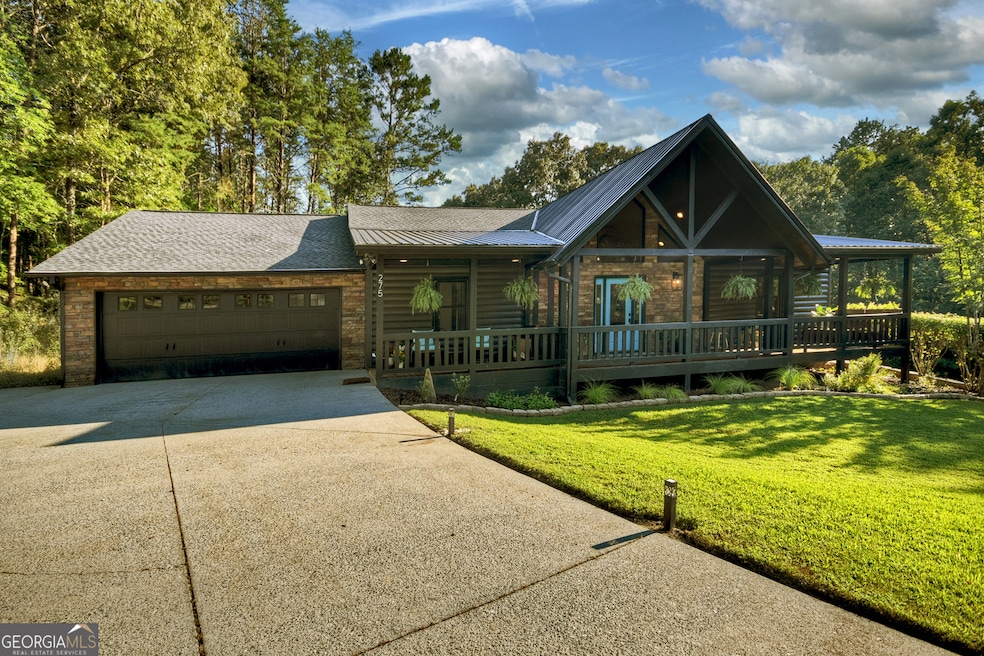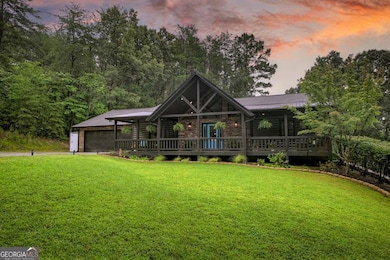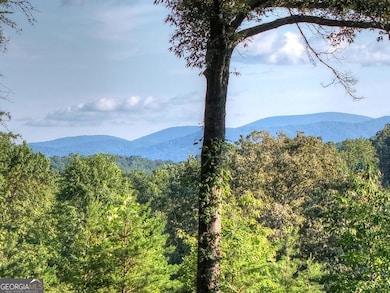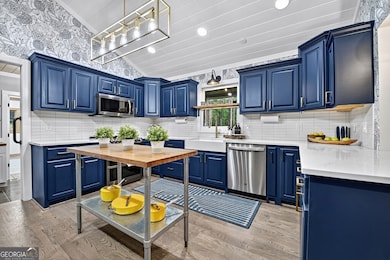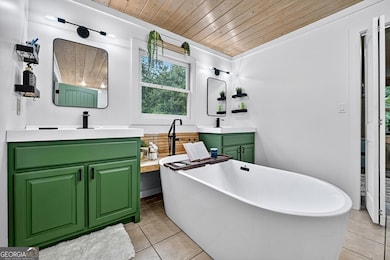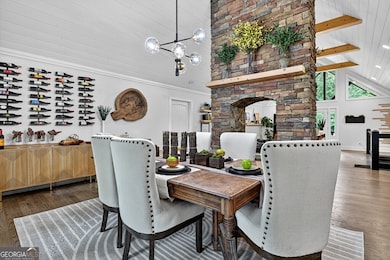275 Autumn Ridge Dr Mineral Bluff, GA 30559
Estimated payment $4,520/month
Highlights
- Home Theater
- Vaulted Ceiling
- Main Floor Primary Bedroom
- Craftsman Architecture
- Wood Flooring
- Whirlpool Bathtub
About This Home
Sophistication meets Serenity for ideal mountain living! This stunning modern rustic retreat offers the pinnacle of upscale living. Thoughtfully designed to blend natural textures with contemporary elegance. Panoramic mtn. views, upscale finishes & cozy mtn charm converge in perfect harmony. Featuring a total of 4BR's (2 BR's on main level &2 BR's on terrace level). Within 15 mins of Blue Ridge, McCaysville, Blairsville & Murphy, NC and all on paved steepless roads - close to medical, shopping & dining. Home features a 2 car attached garage on the main level & 1 car garage on the terrace level w/ concrete driveways. No HOA!! Interior features vaulted ceilings, warm wood beams, & a dramatic double-sided gas fireplace anchoring the great room and formal dining area. Expansive picture windows frame panoramic, year-round mountain views. The kitchen blends modern style with mountain warmth-navy cabinetry, quartz counters, farmhouse sink, and brass accents-plus stainless appliances. Step onto covered front and back porches to take in the scenery. The main level features the primary suite with spa bath (soaking tub with jets and chromotherapy lights, walk-in tile shower, dual vanities), a second bedroom, and another full bath. Downstairs is a second living space: 2BR, bath, full kitchen, laundry, living/dining with gas fireplace, private patio with fire pit and separate entrance-perfect for guests, in-laws, or rental income. Jaw dropping mountain views in the distance off the back porch. Huge flex room features home office space, hobby room, craft room or workout room. With tons of updates - new roof, whole-house generator, dual HVAC, updated baths, fresh paint, lighting, landscaping, and tree clearing for better views-this home has been lovingly and meticulously updated and maintained. This is more than a house-it's modern mountain living, ready for you.
Home Details
Home Type
- Single Family
Est. Annual Taxes
- $1,817
Year Built
- Built in 2007
Lot Details
- 1.24 Acre Lot
- Level Lot
Home Design
- Craftsman Architecture
- Traditional Architecture
- Country Style Home
- Composition Roof
- Metal Roof
- Wood Siding
Interior Spaces
- 2-Story Property
- Beamed Ceilings
- Vaulted Ceiling
- 3 Fireplaces
- Entrance Foyer
- Great Room
- Home Theater
- Home Office
Kitchen
- Oven or Range
- Microwave
- Dishwasher
- Farmhouse Sink
Flooring
- Wood
- Laminate
- Tile
Bedrooms and Bathrooms
- 4 Bedrooms | 2 Main Level Bedrooms
- Primary Bedroom on Main
- Walk-In Closet
- Double Vanity
- Whirlpool Bathtub
- Bathtub Includes Tile Surround
- Separate Shower
Laundry
- Laundry Room
- Dryer
- Washer
Finished Basement
- Basement Fills Entire Space Under The House
- Finished Basement Bathroom
- Laundry in Basement
Parking
- Garage
- Drive Under Main Level
Schools
- East Fannin Elementary School
- Fannin County Middle School
- Fannin County High School
Farming
- Pasture
Utilities
- Central Heating and Cooling System
- Shared Well
- Gas Water Heater
- Septic Tank
- High Speed Internet
- Phone Available
- Cable TV Available
Community Details
- Property has a Home Owners Association
- Autumn Ridge Subdivision
Map
Home Values in the Area
Average Home Value in this Area
Tax History
| Year | Tax Paid | Tax Assessment Tax Assessment Total Assessment is a certain percentage of the fair market value that is determined by local assessors to be the total taxable value of land and additions on the property. | Land | Improvement |
|---|---|---|---|---|
| 2024 | $1,573 | $198,222 | $8,700 | $189,522 |
| 2023 | $1,493 | $163,836 | $8,700 | $155,136 |
| 2022 | $1,506 | $165,638 | $8,700 | $156,938 |
| 2021 | $1,470 | $106,824 | $5,780 | $101,044 |
| 2020 | $1,453 | $106,824 | $5,780 | $101,044 |
| 2019 | $1,481 | $106,824 | $5,780 | $101,044 |
| 2018 | $1,571 | $106,824 | $5,780 | $101,044 |
| 2017 | $1,909 | $107,913 | $5,780 | $102,133 |
| 2016 | $1,571 | $94,637 | $5,208 | $89,429 |
| 2015 | $1,654 | $95,598 | $5,208 | $90,390 |
| 2014 | $1,824 | $108,758 | $5,208 | $103,550 |
| 2013 | -- | $82,426 | $5,208 | $77,218 |
Property History
| Date | Event | Price | List to Sale | Price per Sq Ft | Prior Sale |
|---|---|---|---|---|---|
| 10/27/2025 10/27/25 | Price Changed | $829,900 | -2.4% | $226 / Sq Ft | |
| 08/15/2025 08/15/25 | For Sale | $849,900 | +97.7% | $231 / Sq Ft | |
| 11/30/2020 11/30/20 | Sold | $430,000 | 0.0% | $117 / Sq Ft | View Prior Sale |
| 10/07/2020 10/07/20 | Pending | -- | -- | -- | |
| 08/04/2020 08/04/20 | For Sale | $430,000 | -- | $117 / Sq Ft |
Purchase History
| Date | Type | Sale Price | Title Company |
|---|---|---|---|
| Warranty Deed | $430,000 | -- | |
| Warranty Deed | $199,900 | -- | |
| Deed | $199,900 | -- | |
| Deed | -- | -- | |
| Deed | $240,000 | -- | |
| Foreclosure Deed | $240,000 | -- | |
| Deed | $33,000 | -- |
Mortgage History
| Date | Status | Loan Amount | Loan Type |
|---|---|---|---|
| Open | $322,500 | New Conventional | |
| Previous Owner | $196,278 | FHA |
Source: Georgia MLS
MLS Number: 10589533
APN: 0048-06A21
- 0 Autumn Ridge Drive Lot 10 & Lot 11 Dr Unit 10647540
- 1359 Salem Rd
- 144 Humphrey Heights Rd
- 2372 Humphrey Mill Rd
- 469 Mull Dr
- Lot 1 N View Dr
- 0 N View Dr Unit 327586
- Lot 2 N View Dr
- 0 N View Dr Unit 327583
- 12 Heritage Dr
- 211 Big Timber Rd
- 307 Big Timber Rd
- 0 Piney Rd Unit 10395324
- 180 Cinnamon Bear Rd
- 0 Evergreen Ln Unit 418848
- 0 Evergreen Ln Unit 7650667
- 0 Evergreen Ln Unit 10606471
- lt 42-43 Old Mill Pond Rd
- 36A Old Mill Pond Rd
- LOT 44 Old Mill Pond Rd
- 101 Hothouse Dr
- 3890 Mineral Bluff Hwy
- 586 Sun Valley Dr
- 2905 River Rd
- 2680 River Rd
- 150 Arrow Way Unit ID1333767P
- 98 Shalom Ln Unit ID1252436P
- 113 Prospect St
- 524 Old Hwy 5
- 99 Kingtown St
- 88 Black Gum Ln
- 226 Church St
- 120 Hummingbird Way Unit ID1282660P
- 92 Asbury St
- 610 Madola Rd Unit 1
- 610 Madola Rd
- 376 Crestview Dr
- 174 Lost Valley Ln
- 24 Hamby Rd
- 66 Evening Shadows Rd Unit ID1269722P
