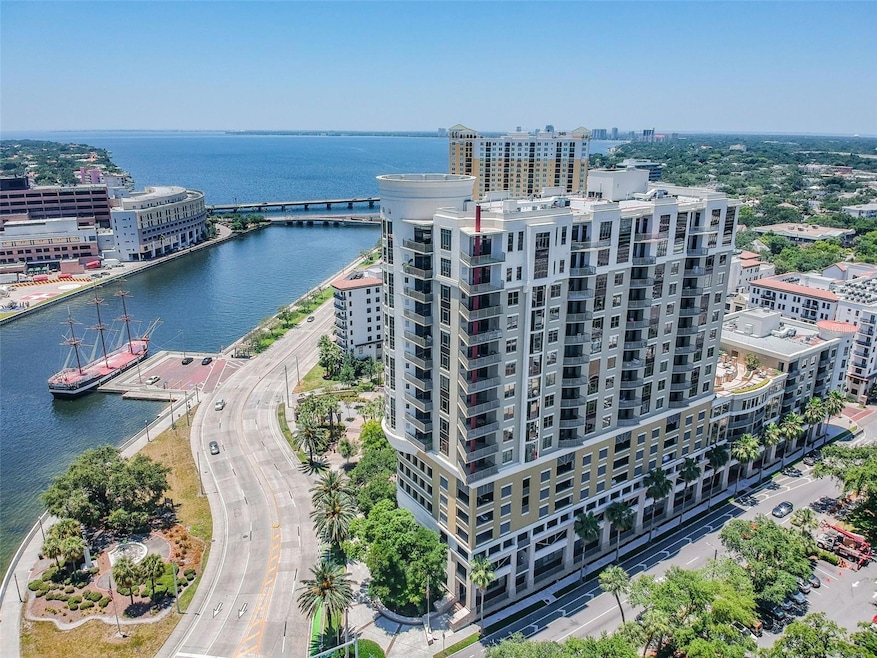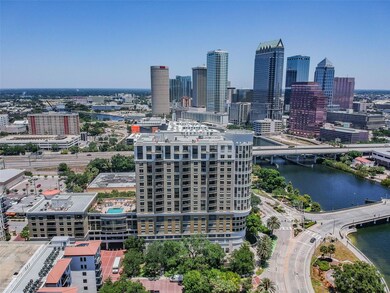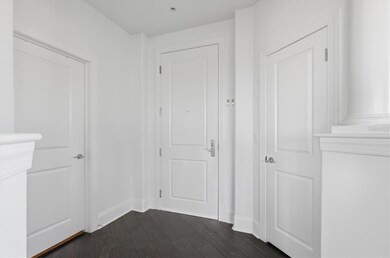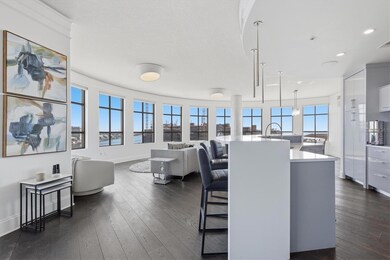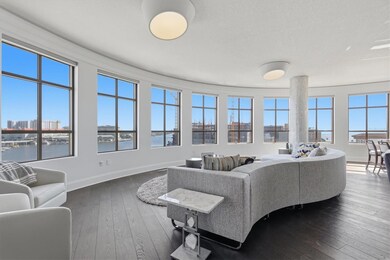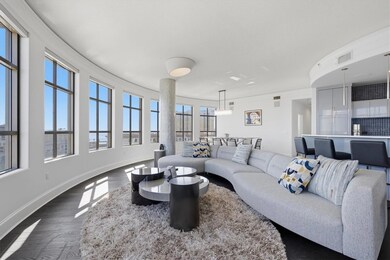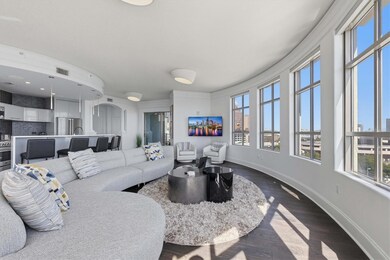Parkside of One Bayshore 275 Bayshore Blvd Unit 905 Floor 9 Tampa, FL 33606
Hyde Park NeighborhoodHighlights
- White Water Ocean Views
- Access to Bay or Harbor
- Gated Community
- Gorrie Elementary School Rated A-
- Fitness Center
- 1-minute walk to Columbus Statue Park
About This Home
Welcome to this modern and sophisticated, fully furnished, corner unit with panoramic water views of Hillsborough Bay, Davis Islands, Harbour Island and downtown Tampa. The completely renovated two-bedroom, two-bath floor plan boasts generously sized bedrooms, both with southern water views of Bayshore. The sleek modern design features high-end finishes from engineered wood flooring throughout to custom polished cabinetry and Viking appliances, oversized pantry/laundry room, 10-foot volume ceilings and automated window shades. The primary suite is a sanctuary of luxury, complete with waterfall soaking tub, generous walk-in customized closet, a beautiful oversized dual head shower and more. A large balcony providing the best seats in downtown Tampa for fireworks, Gasparilla and all the vibe for city living. Just a short distance away, downtown Tampa, Water Street, Tampa Convention Center, Amalie Arena, Hyde Park, Riverwalk and all the city has to offer. Famous Bayshore Boulevard is at your doorstep to enjoy the longest contiguous sidewalk in the U.S., 4.5 miles of scenic views paralleling the bay! The Parkside of One Bayshore has resort-style amenities including secured fob entry, full gym with state-of-the-art fitness machines and rooftop pool area with new gas grills also overlooking the downtown skyline. In the top-rated Plant School District. Includes two garage parking spaces. Live your best life on Bayshore Boulevard, It's all about location, location and this is one of the best in Tampa Bay!
Listing Agent
PREMIER SOTHEBYS INTL REALTY Brokerage Phone: 813-217-5288 License #3396212 Listed on: 11/18/2025

Condo Details
Home Type
- Condominium
Est. Annual Taxes
- $12,584
Year Built
- Built in 2005
Lot Details
- East Facing Home
Parking
- 2 Car Garage
- Secured Garage or Parking
- Guest Parking
- Assigned Parking
Property Views
Home Design
- Entry on the 9th floor
Interior Spaces
- 1,907 Sq Ft Home
- 1-Story Property
- Open Floorplan
- Furnished
- Bar Fridge
- Ceiling Fan
- Shades
- Sliding Doors
- Great Room
- L-Shaped Dining Room
- Inside Utility
Kitchen
- Eat-In Kitchen
- Range
- Microwave
- Dishwasher
- Solid Surface Countertops
Flooring
- Engineered Wood
- Ceramic Tile
Bedrooms and Bathrooms
- 2 Bedrooms
- Walk-In Closet
- 2 Full Bathrooms
Laundry
- Laundry Room
- Dryer
- Washer
Home Security
Outdoor Features
- Access to Bay or Harbor
Utilities
- Central Heating and Cooling System
- Thermostat
- High Speed Internet
- Cable TV Available
Listing and Financial Details
- Residential Lease
- Security Deposit $7,750
- Property Available on 11/17/25
- The owner pays for pool maintenance, trash collection
- 12-Month Minimum Lease Term
- $100 Application Fee
- Assessor Parcel Number A-24-29-18-82Y-000000-00905.0
Community Details
Overview
- Property has a Home Owners Association
- $100 One-Time Association Dues
- Cynthia Quillen Association, Phone Number (813) 217-5288
- The Parkside Of One Bayshore Subdivision
- On-Site Maintenance
Recreation
- Recreation Facilities
Pet Policy
- No Pets Allowed
Security
- Card or Code Access
- Gated Community
- Fire and Smoke Detector
- Fire Sprinkler System
Amenities
- Elevator
Map
About Parkside of One Bayshore
Source: Stellar MLS
MLS Number: TB8448469
APN: A-24-29-18-82Y-000000-00905.0
- 345 Bayshore Blvd Unit 1411
- 345 Bayshore Blvd Unit 1805
- 345 Bayshore Blvd Unit GP4
- 345 Bayshore Blvd Unit GP06
- 345 Bayshore Blvd Unit P9
- 345 Bayshore Blvd Unit 412
- 345 Bayshore Blvd Unit 1813
- 345 Bayshore Blvd Unit 610
- Residence G Plan at Pendry Residences Tampa - Pendry Residences
- Residence A-1 Plan at Pendry Residences Tampa - Pendry Residences
- Residence C Plan at Pendry Residences Tampa - Pendry Residences
- Residence D Plan at Pendry Residences Tampa - Pendry Residences
- Residence B Plan at Pendry Residences Tampa - Pendry Residences
- Residence A Plan at Pendry Residences Tampa - Pendry Residences
- Residence E Plan at Pendry Residences Tampa - Pendry Residences
- Residence F Plan at Pendry Residences Tampa - Pendry Residences
- Residence C-1 Plan at Pendry Residences Tampa - Pendry Residences
- 111 Ashley Dr S Unit 3505
- 111 Ashley Dr S Unit 3206
- 111 Ashley Dr S Unit 1703
- 101 W Beach Place
- 326 S Plant Ave
- 202 S Parker St
- 345 Bayshore Blvd Unit 812
- 345 Bayshore Blvd Unit 412
- 345 Bayshore Blvd Unit GP5
- 345 Bayshore Blvd Unit 805
- 345 Bayshore Blvd Unit 910
- 345 Bayshore Blvd Unit 801
- 345 Bayshore Blvd Unit P2
- 345 Bayshore Blvd Unit 1805
- 345 Bayshore Blvd Unit 305
- 345 Bayshore Blvd Unit 911
- 345 Bayshore Blvd Unit 1710
- 406 W Azeele St Unit 402
- 700 S Harbour Island Blvd Unit 645
- 700 S Harbour Island Blvd Unit 704
- 700 S Harbour Island Blvd Unit 112
- 29 Davis Blvd
- 611 S Magnolia Ave
