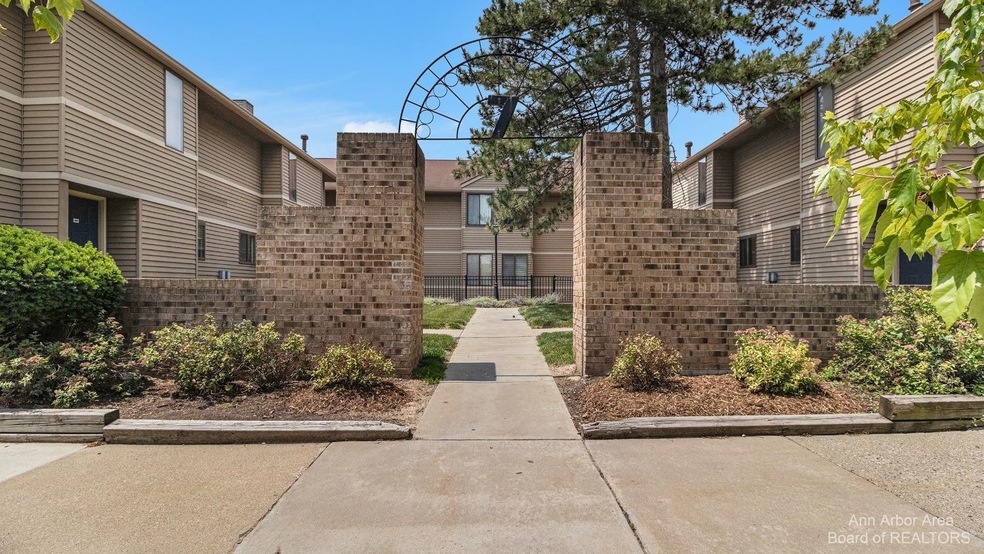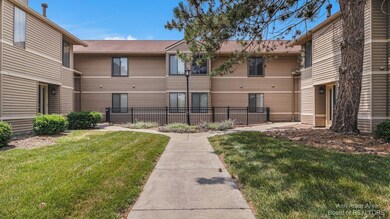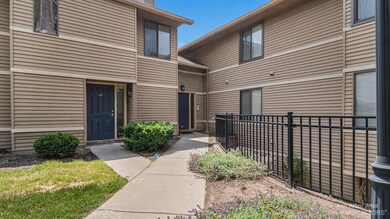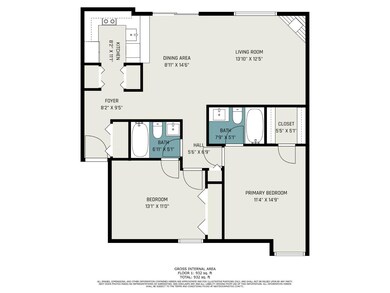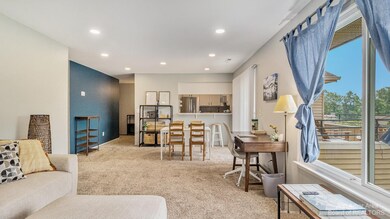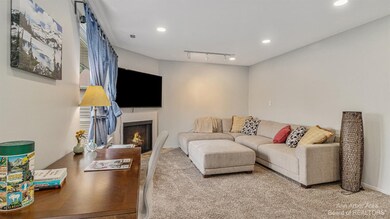
275 Briarcrest Dr Unit 192 Ann Arbor, MI 48104
Briarwood NeighborhoodHighlights
- Fitness Center
- Clubhouse
- Ranch Style House
- Bryant Elementary School Rated A-
- Deck
- 3-minute walk to Ward Park
About This Home
As of July 2023Offers due by 5pm on 7/9! This clean and contemporary upper-level Briarcrest condo is ready for you to move in and enjoy! The generous living/dining area with gas fireplace is filled with natural light from a doorwall to the private balcony overlooking community greenspace and Ward Park with beautiful sunsets as the background. The elegant, renovated kitchen provides plenty of cabinet and counter space for any home chef plus a convenient pass-through to the dining room. This unit has two-bedroom suites, each with its own renovated full bathroom and ample closet space. Use the extra room for a home office or guests or bring in a roommate to help pay your mortgage! Fresh neutral paint and newer windows, water heater, and HVAC mean low-maintenance living for years to come. You'll appreciate h having a storage space off the deck and covered carport space right downstairs, plus you have numerous shopping and dining options and a bus line within walking distance. Residents of Briarcrest enjoy a community clubhouse with outdoor pool, responsive and responsible HOA and management company, and easy access to downtown Ann Arbor, University of Michigan campuses, and I-94 for commuters. Why rent when you can own?! Don't miss this one!, Primary Bath
Last Agent to Sell the Property
Real Estate One Inc License #6506037173 Listed on: 07/06/2023

Property Details
Home Type
- Condominium
Est. Annual Taxes
- $3,963
Year Built
- Built in 1988
HOA Fees
- $309 Monthly HOA Fees
Parking
- Carport
Home Design
- Ranch Style House
- Slab Foundation
- Wood Siding
Interior Spaces
- 983 Sq Ft Home
- Ceiling Fan
- Gas Log Fireplace
- Window Treatments
- Living Room
- Home Gym
Kitchen
- Eat-In Kitchen
- Oven
- Range
- Microwave
- Dishwasher
- Disposal
Flooring
- Carpet
- Ceramic Tile
Bedrooms and Bathrooms
- 2 Main Level Bedrooms
- 2 Full Bathrooms
Laundry
- Laundry on main level
- Dryer
- Washer
Schools
- Pattengill Elementary School
- Tappan Middle School
- Pioneer High School
Utilities
- Forced Air Heating and Cooling System
- Heating System Uses Natural Gas
- Cable TV Available
Additional Features
- Deck
- Property fronts a private road
Community Details
Overview
- Association fees include water, trash, snow removal, sewer, lawn/yard care
- Briarcrest Condo Subdivision
Amenities
- Clubhouse
Recreation
- Fitness Center
- Community Pool
Ownership History
Purchase Details
Home Financials for this Owner
Home Financials are based on the most recent Mortgage that was taken out on this home.Purchase Details
Home Financials for this Owner
Home Financials are based on the most recent Mortgage that was taken out on this home.Purchase Details
Purchase Details
Similar Homes in Ann Arbor, MI
Home Values in the Area
Average Home Value in this Area
Purchase History
| Date | Type | Sale Price | Title Company |
|---|---|---|---|
| Warranty Deed | $235,123 | Preferred Title | |
| Warranty Deed | $186,100 | None Available | |
| Interfamily Deed Transfer | -- | None Available | |
| Sheriffs Deed | $65,328 | None Available |
Mortgage History
| Date | Status | Loan Amount | Loan Type |
|---|---|---|---|
| Previous Owner | $125,000 | Unknown | |
| Previous Owner | $5,000 | Credit Line Revolving | |
| Previous Owner | $104,000 | Unknown |
Property History
| Date | Event | Price | Change | Sq Ft Price |
|---|---|---|---|---|
| 07/21/2023 07/21/23 | Sold | $235,123 | +6.9% | $239 / Sq Ft |
| 07/21/2023 07/21/23 | Pending | -- | -- | -- |
| 07/06/2023 07/06/23 | For Sale | $219,900 | +18.2% | $224 / Sq Ft |
| 07/11/2018 07/11/18 | Sold | $186,100 | +6.3% | $189 / Sq Ft |
| 07/03/2018 07/03/18 | Pending | -- | -- | -- |
| 06/15/2018 06/15/18 | For Sale | $175,000 | -- | $178 / Sq Ft |
Tax History Compared to Growth
Tax History
| Year | Tax Paid | Tax Assessment Tax Assessment Total Assessment is a certain percentage of the fair market value that is determined by local assessors to be the total taxable value of land and additions on the property. | Land | Improvement |
|---|---|---|---|---|
| 2025 | $4,235 | $106,600 | $0 | $0 |
| 2024 | $4,738 | $103,200 | $0 | $0 |
| 2023 | $3,637 | $87,400 | $0 | $0 |
| 2022 | $3,963 | $88,300 | $0 | $0 |
| 2021 | $3,870 | $85,400 | $0 | $0 |
| 2020 | $3,791 | $80,900 | $0 | $0 |
| 2019 | $3,608 | $73,000 | $73,000 | $0 |
| 2018 | $2,921 | $69,800 | $0 | $0 |
| 2017 | $3,164 | $73,400 | $0 | $0 |
| 2016 | $2,462 | $49,829 | $0 | $0 |
| 2015 | $2,956 | $49,680 | $0 | $0 |
| 2014 | $2,956 | $48,128 | $0 | $0 |
| 2013 | -- | $48,128 | $0 | $0 |
Agents Affiliated with this Home
-

Seller's Agent in 2023
Alex Milshteyn
Real Estate One Inc
(734) 417-3560
10 in this area
1,149 Total Sales
-

Seller Co-Listing Agent in 2023
Dawn Yerkes
Real Estate One Inc
(734) 846-8004
3 in this area
140 Total Sales
-
V
Seller's Agent in 2018
Viviane Shammas
Washtenaw Realty
(734) 645-4814
28 Total Sales
-

Buyer's Agent in 2018
Tracey Roy
The Charles Reinhart Company
(734) 417-5827
1 in this area
189 Total Sales
Map
Source: Southwestern Michigan Association of REALTORS®
MLS Number: 23129638
APN: 12-05-400-134
- 300 Briarcrest Dr Unit 141
- 113 Ponds View Dr
- 225 W Oakbrook Dr Unit 47
- 241 W Oakbrook Dr Unit 53
- 128 Ponds View Dr Unit 27
- 2385 S Main St
- 435 Sumark Way
- 2261 S Main St Unit 30
- 2936 Signature Blvd Unit 24
- 2243 S Main St Unit 21
- 2250 Ann Arbor-Saline Rd
- 2014 Audubon Dr
- 1307 Millbrook Trail
- 1379 Millbrook Trail
- 1297 Heatherwood Ln
- 1321 Heatherwood Ln Unit 60
- 1429 Millbrook Trail Unit 172
- 2816 Bombridge Ct
- 2840 Bombridge Ct Unit 50
- 1417 Heatherwood Ln
