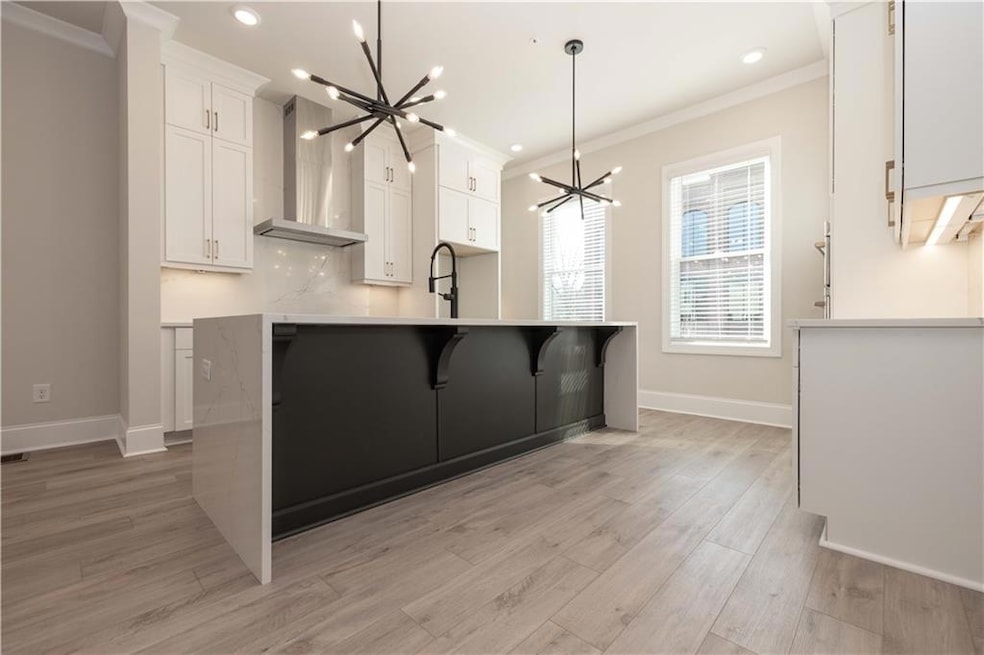
$1,000,000
- 3 Beds
- 3.5 Baths
- 2,535 Sq Ft
- 355 Cricket Ln
- Alpharetta, GA
THE BEST LOCATION IN WALKABLE DOWNTOWN ALPHARETTA. Nestled Behind the Green Space on Alpharetta’s prettiest tree lined streets with Double Balconies in the heart of Downtown Alpharetta's City Center and Avalon!!. This amazing 3 bedroom townhome has a spacious open floorplan with natural Stone detail around fireplace, hardwood floors, 10'ceilings in the living and kitchen areas and a sunroom great
Thomas LeCain RE/MAX Around Atlanta Realty
