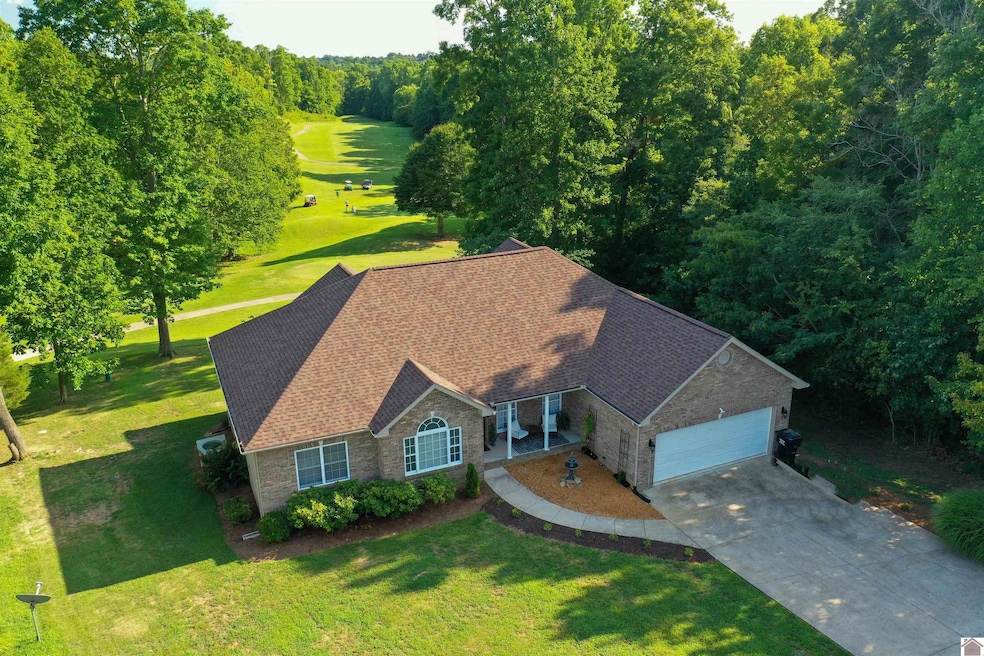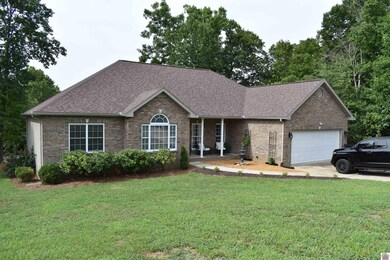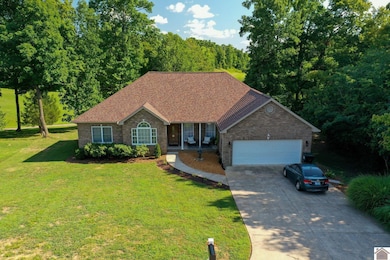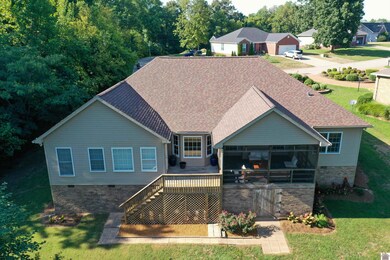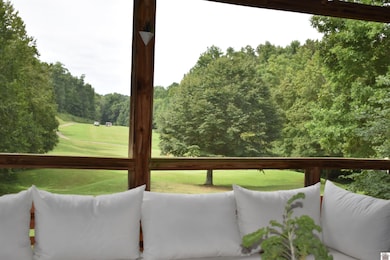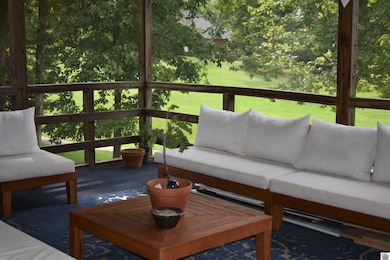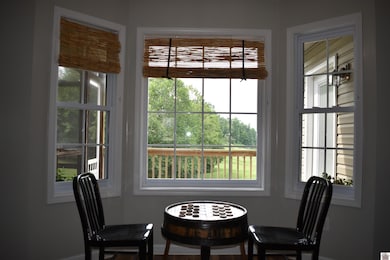Estimated payment $2,188/month
Highlights
- On Golf Course
- Vaulted Ceiling
- Breakfast Area or Nook
- Deck
- Screened Porch
- Workshop
About This Home
This beautifully decorated, single-level home is located above and behind the 11th hole (par 5) tee box of Arrowhead Golf Course. Recently updated with newer paint, flooring, and systems throughout, this spacious open-concept home has much to offer. Features include an impressive kitchen, a formal dining area, and vaulted ceilings. The master suite comes with a cozy sitting area, a soaking tub, a separate shower, double vanities, and a walk-in closet. You'll enjoy the stunning views of the golf course from the screened-in porch, along with many other delightful details. This home has three spacious bedrooms, plus the front-facing office with glass doors. For added convenience, there is ample storage with a partially floored attic accessible by a permanent stairway in the garage. The location is perfect—close to the hospital, schools, library, and shopping, while still being quietly nestled in the back corner of the neighborhood. The home is vacant, clean, and move-in ready.
Listing Agent
Atlas Real Estate & Auction Services License #221361 Listed on: 05/06/2025
Home Details
Home Type
- Single Family
Year Built
- Built in 2006
Lot Details
- 0.46 Acre Lot
- On Golf Course
- Level Lot
- Landscaped with Trees
Home Design
- Brick Exterior Construction
- Brick Foundation
- Block Foundation
- Frame Construction
- Shingle Roof
- Vinyl Siding
Interior Spaces
- 2,132 Sq Ft Home
- 1-Story Property
- Sound System
- Bookcases
- Tray Ceiling
- Sheet Rock Walls or Ceilings
- Vaulted Ceiling
- Ceiling Fan
- Gas Log Fireplace
- Thermal Pane Windows
- Great Room with Fireplace
- Family Room Off Kitchen
- Formal Dining Room
- Workshop
- Screened Porch
- Crawl Space
- Burglar Security System
Kitchen
- Breakfast Area or Nook
- Stove
- Microwave
- Dishwasher
Bedrooms and Bathrooms
- 3 Bedrooms
- Walk-In Closet
- Double Vanity
- Soaking Tub
- Separate Shower
Laundry
- Laundry in Utility Room
- Washer and Dryer Hookup
Attic
- Attic Floors
- Storage In Attic
- Permanent Attic Stairs
Parking
- 2 Car Attached Garage
- Garage Door Opener
- Driveway
Outdoor Features
- Deck
- Exterior Lighting
Location
- Property is near a golf course
Utilities
- Central Air
- Heating System Powered By Leased Propane
- Electric Water Heater
- Water Softener
Listing and Financial Details
- Tax Lot 21
Map
Home Values in the Area
Average Home Value in this Area
Property History
| Date | Event | Price | List to Sale | Price per Sq Ft | Prior Sale |
|---|---|---|---|---|---|
| 08/21/2025 08/21/25 | Price Changed | $349,000 | -5.4% | $164 / Sq Ft | |
| 07/28/2025 07/28/25 | Price Changed | $369,000 | -2.6% | $173 / Sq Ft | |
| 06/11/2025 06/11/25 | Price Changed | $379,000 | -2.6% | $178 / Sq Ft | |
| 05/29/2025 05/29/25 | Price Changed | $389,000 | -2.5% | $182 / Sq Ft | |
| 05/06/2025 05/06/25 | For Sale | $399,000 | +23.9% | $187 / Sq Ft | |
| 12/20/2021 12/20/21 | Sold | $322,000 | -2.4% | $151 / Sq Ft | View Prior Sale |
| 11/15/2021 11/15/21 | Pending | -- | -- | -- | |
| 11/09/2021 11/09/21 | For Sale | $330,000 | -- | $155 / Sq Ft |
Source: Western Kentucky Regional MLS
MLS Number: 131717
APN: S-39-127-21
- 237 Fairway Trace
- Lot 18 Fairway Trace
- 77 Nunn Blvd
- 379 Tomahawk Blvd
- 301 Main St
- 00 Choctaw Dr Unit Lot 87 Apache Height
- 123 Dove Cir
- LOT 12 Streetland Dr
- LOT 5 Streetland Dr
- 307 Lafayette St
- 0 Arrowhead Club Dr
- 40 Chippewa Ln
- 183 Arrowhead Club Dr
- 00 Comanche Dr Unit Lot 8 Cherokee Hills
- 269 Lafayette St
- 34 Navajo Ct
- 87 Glendale Dr
- 236 Mimi St
- 50 Sequoyah Trail
- 344 E Noel Dr
- 81 Beech Point Dr Unit ID1051757P
- 44 Gabby Ln Unit ID1051672P
- 140 Crane Ln Unit ID1051669P
- 1420 Wilshire Cir
- 2101 Pin Oak Dr
- 506 Foxfield Rd Unit 1
- 586 Foxfield Rd
- 809 Bluebird Ct
- 117 Forbes Dr Unit 2
- 315 Wayne Dr
- 2913 Cox Mill Rd
- 320 Roney Dr
- 3639 Stone Valley Dr
- 2706 Florence Dr
- 523 S Seminary St
- 211 Sanderson Dr
- 115 Holley Dr Unit 1
- 115 Holley Dr Unit B
- 115 Holley Dr Unit A
- 109 Holley St Unit A
